2018 | Wellington, New Zealand
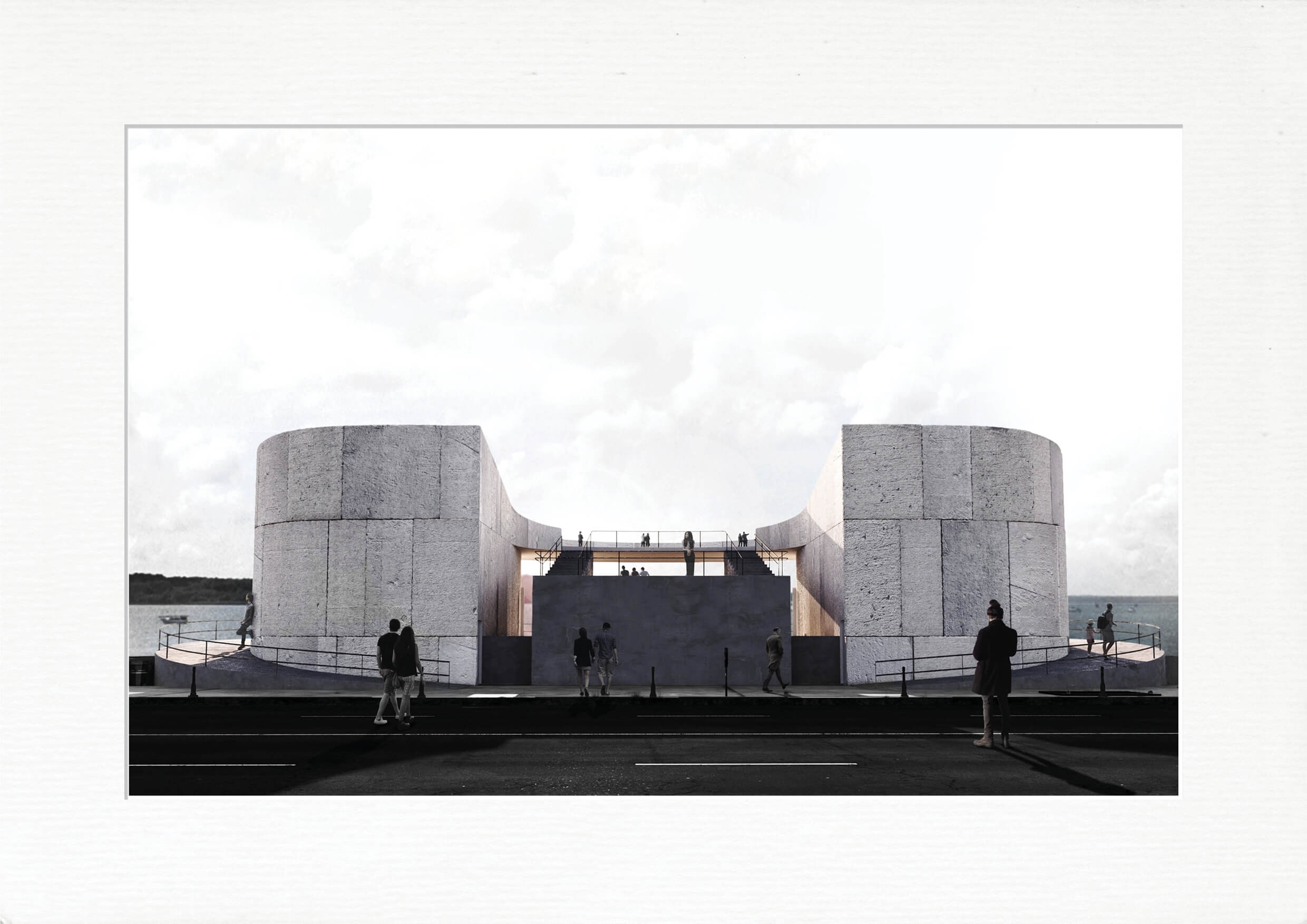
Being intrinsically a public space the project belongs to its users,
Wellington people rather than individual proprietary, therefore considering ramps that imply branches of Oriental Bay, ultimately make the new pavilion an extension of the city flow.
The building is a designated block from the city joined to nature, interlocking in the bay and surrounded by sands, it asks us to carve out a void instead of adding volumes.
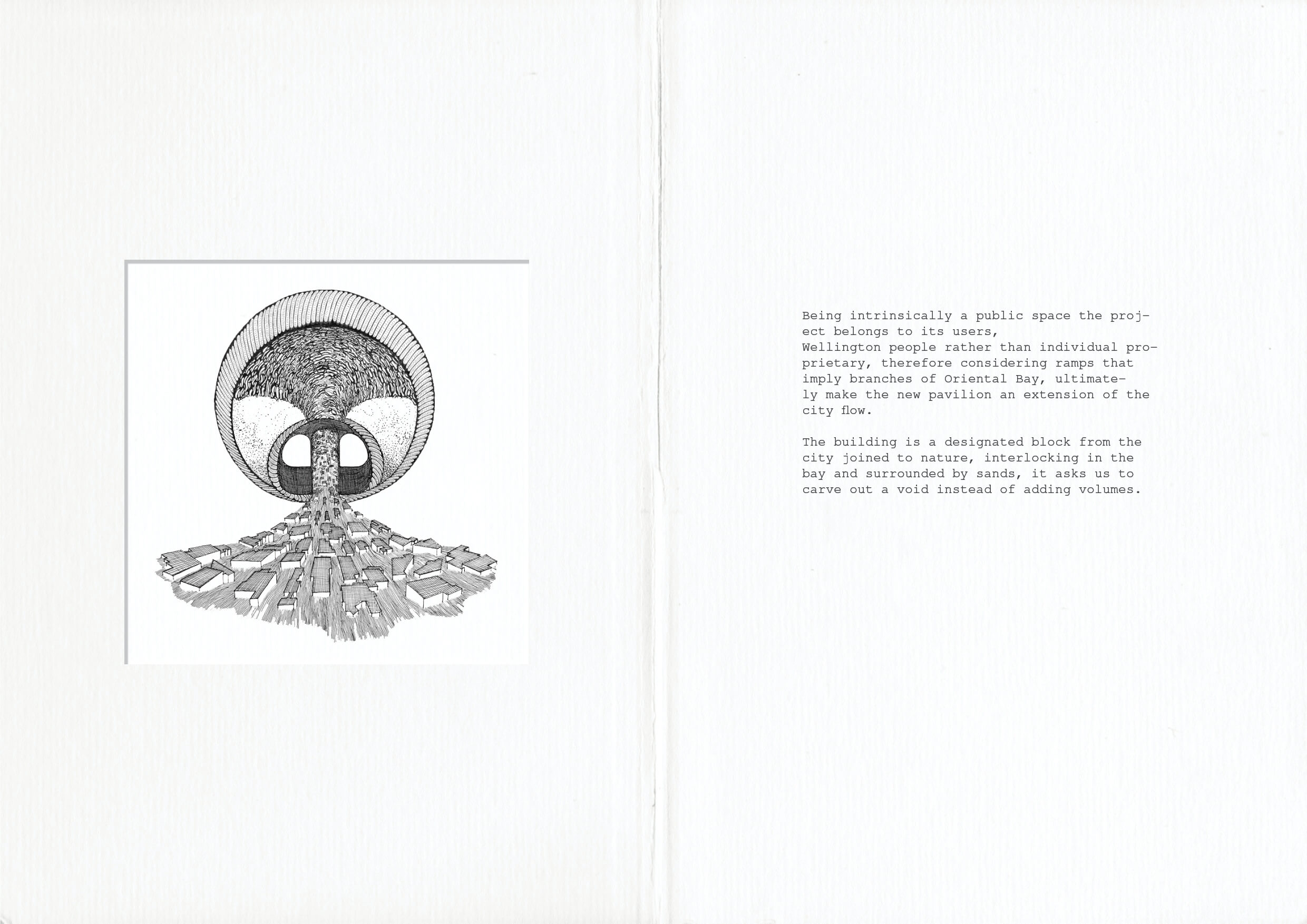
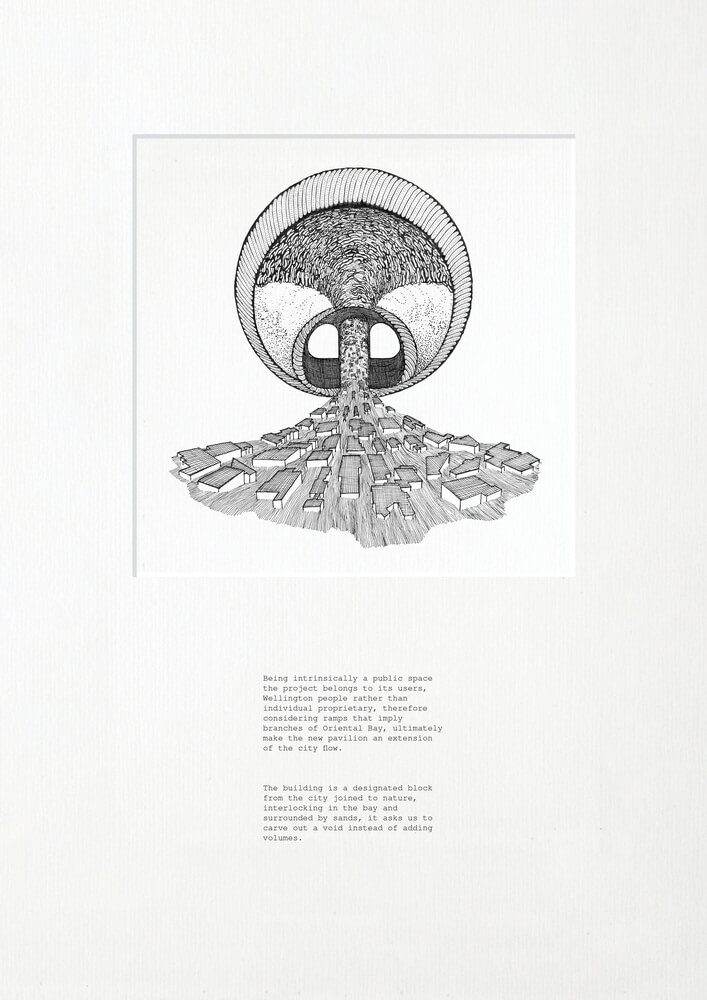
The building is a designated block from the city joined to nature, interlocking in the bay and surrounded by sands, it asks us to carve out a void instead of adding volumes.
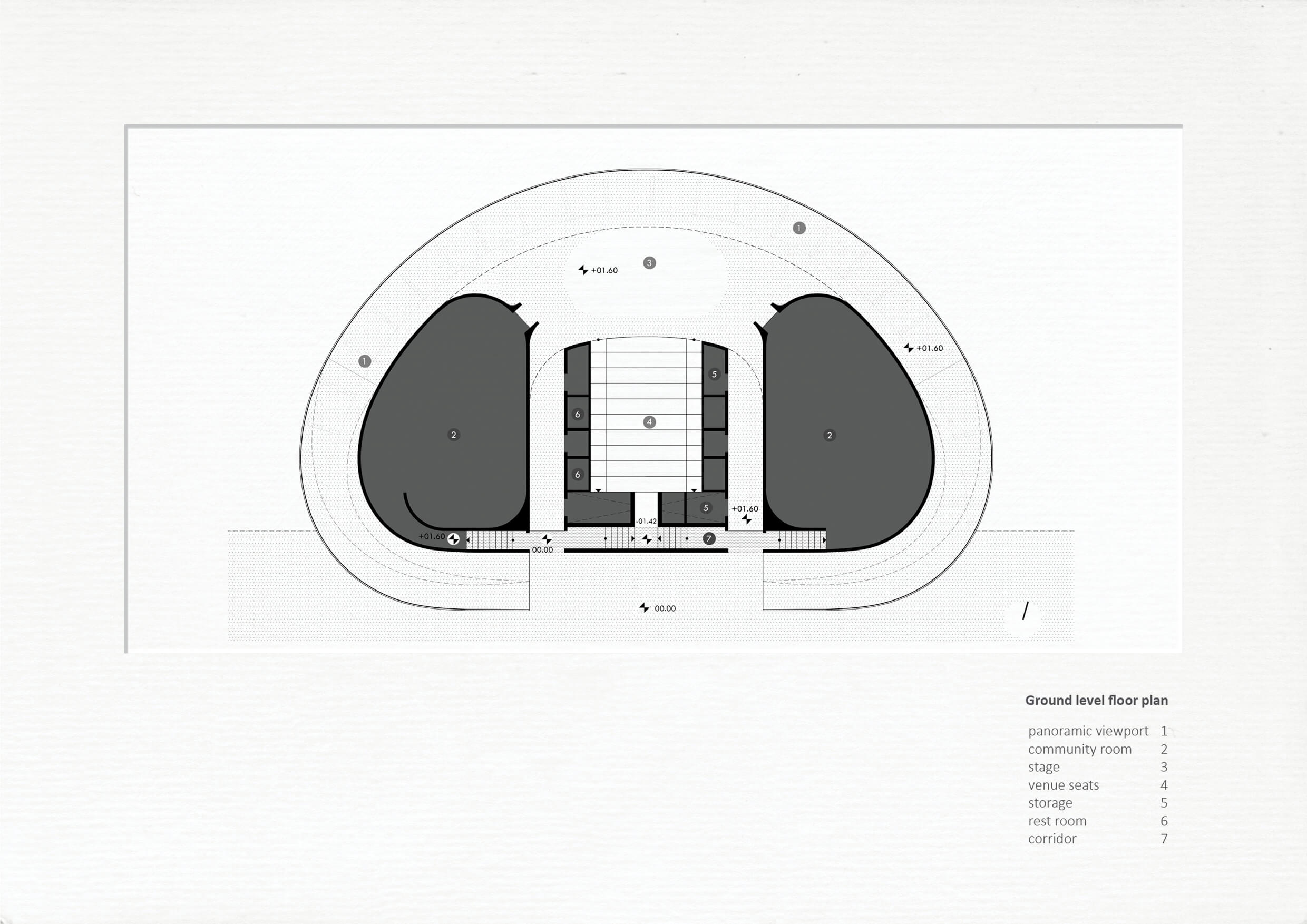
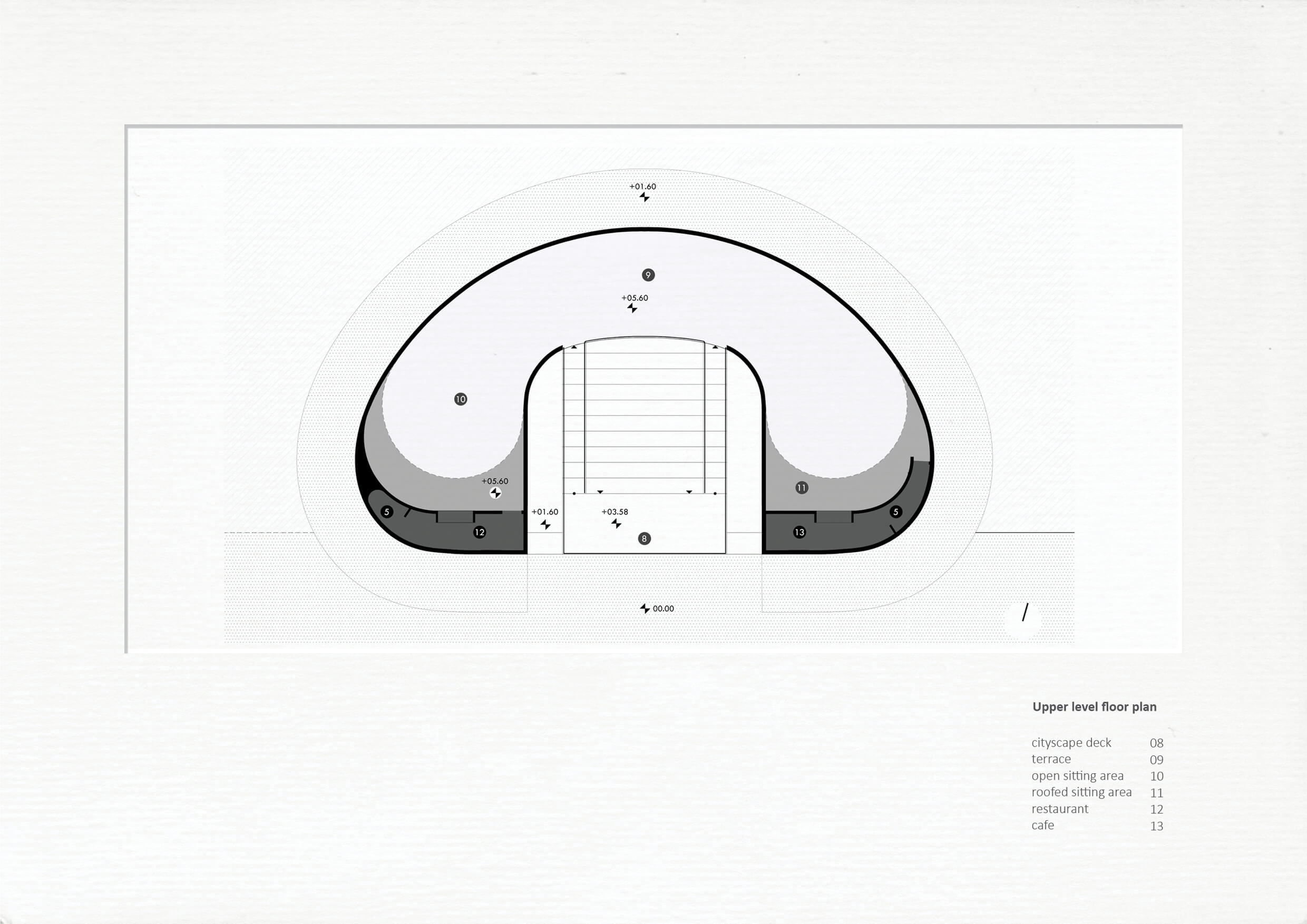
The corridor interconnects the existing meeting room to new upper
community rooms and also ease the access to city.
By revising the function of each element we achieved some dual functions:
- The stairs are not just accessing charachters but also venue seats.
- The ramp demands user’s attention to stop by at each point.
- Landing functions also as a cityscape deck.
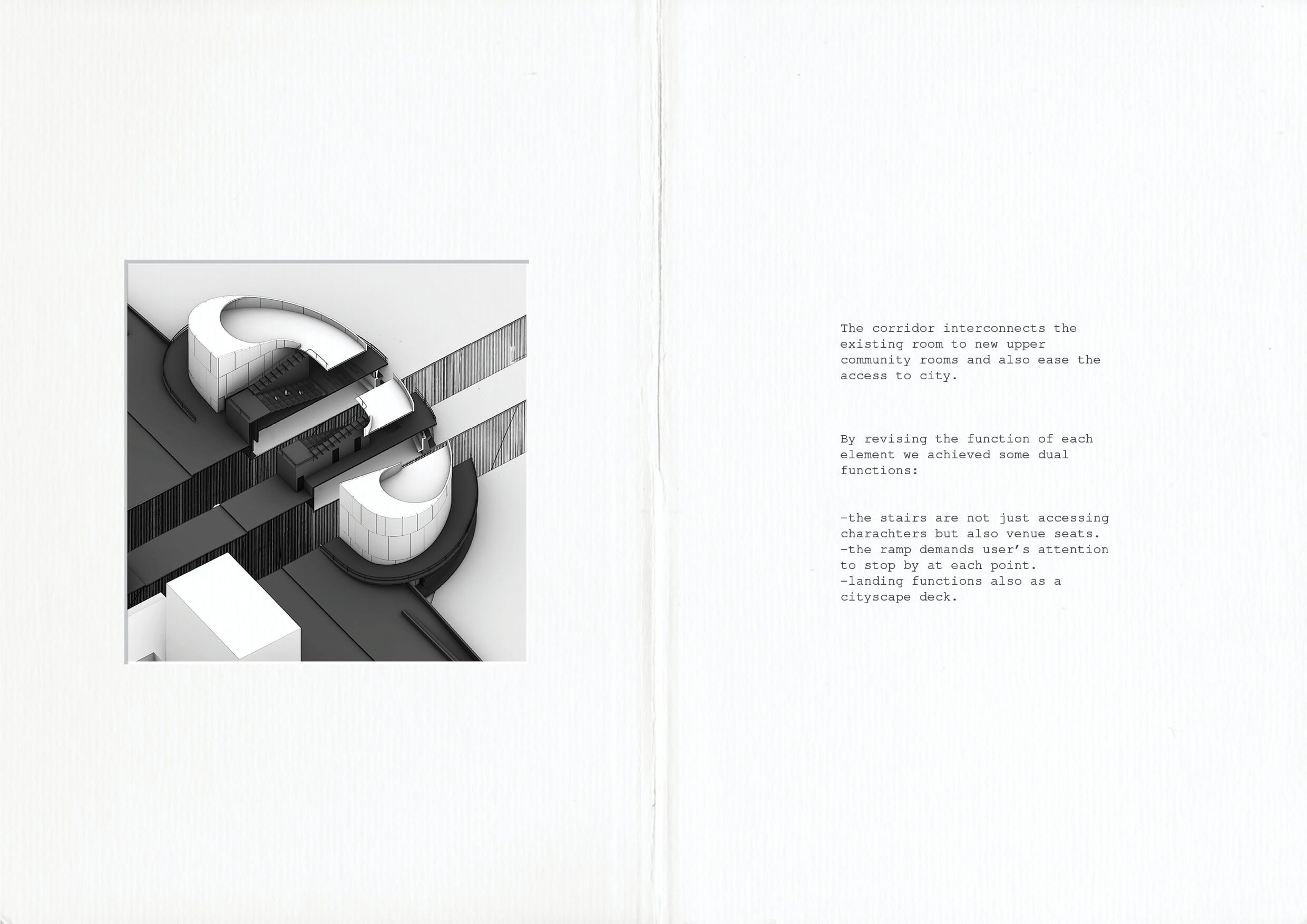
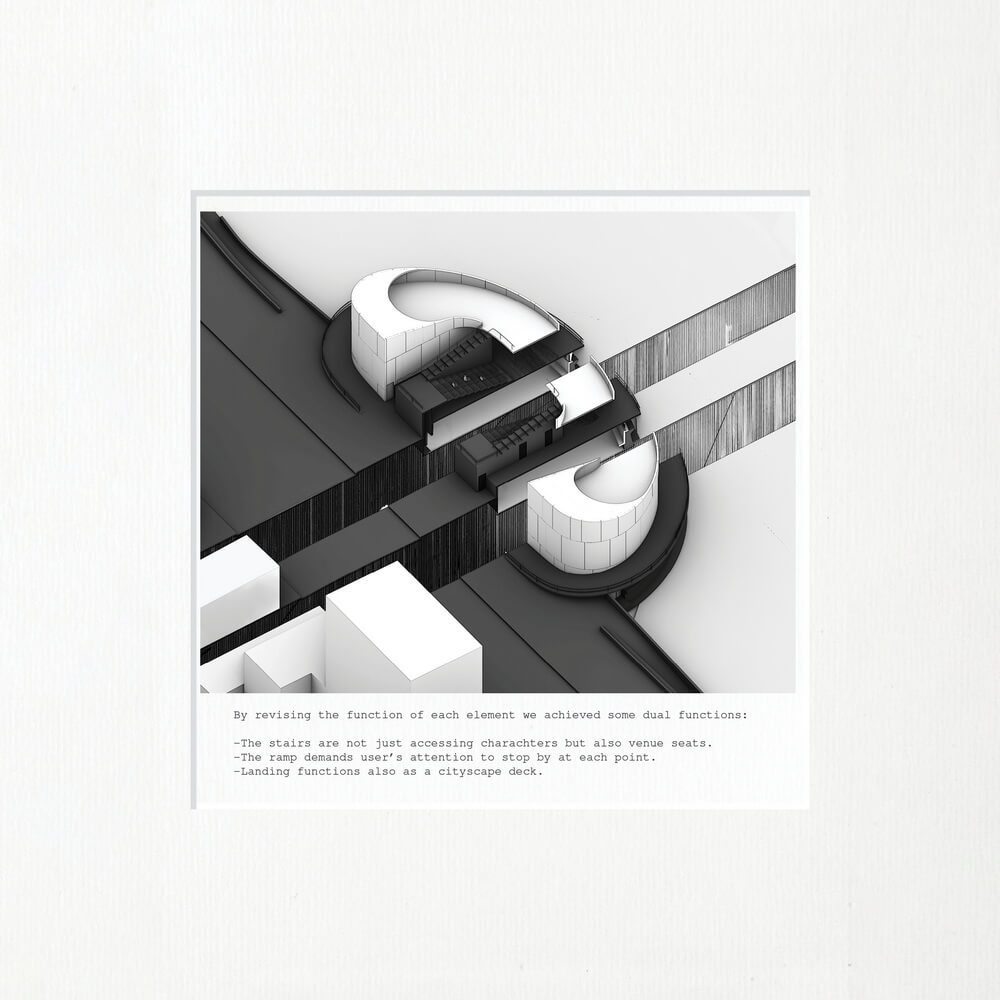
Welington people’s fixation from era of this edifice to its contemporary usage make us to provide a food service program in order to revival the hotspot.
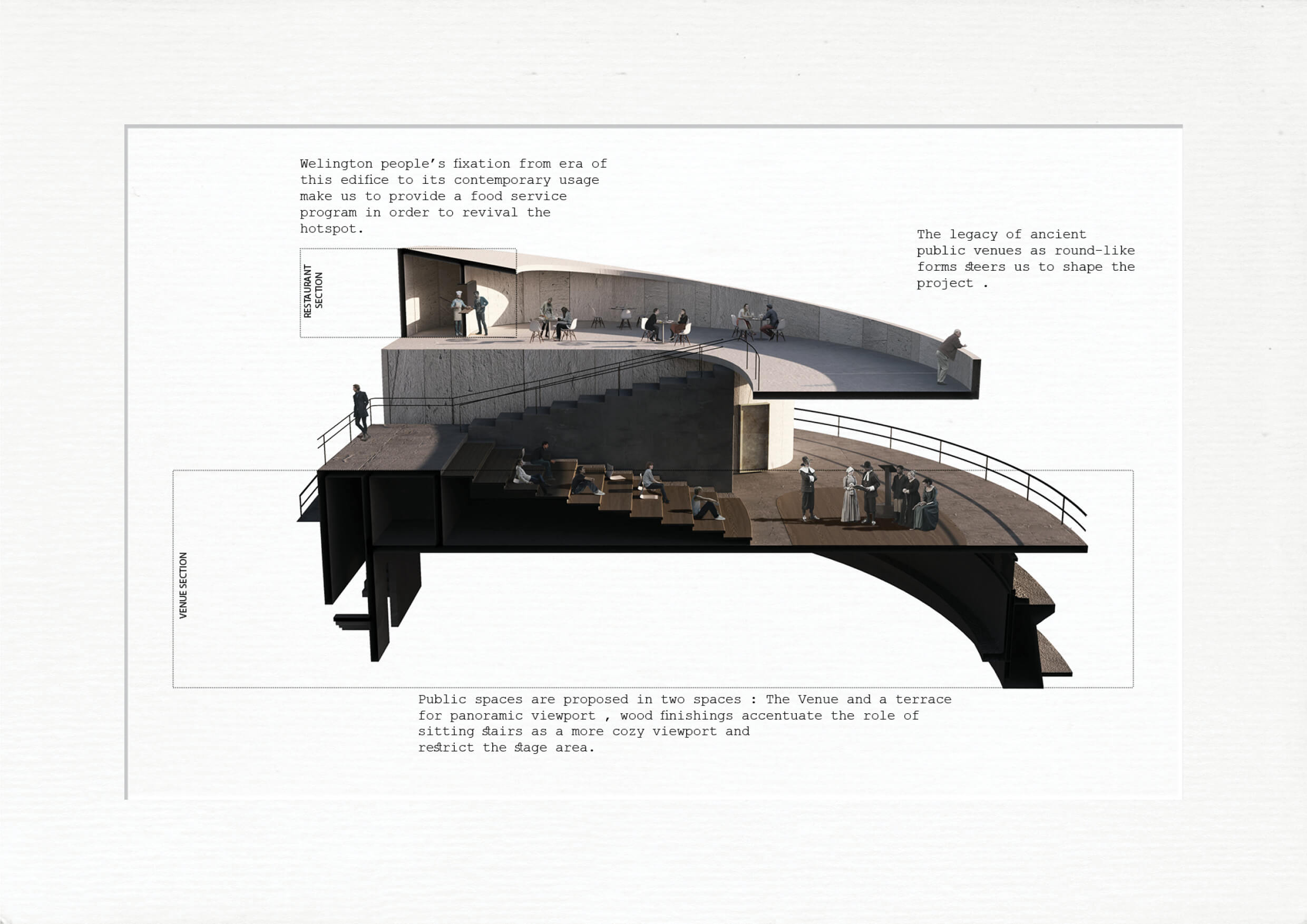
The legacy of ancient public venues as round-like forms steers us to shape the project.
Public spaces are proposed in two spaces : The Venue and a terrace for panoramic viewport, wood finishings accentuate the role of sitting stairs as a more cozy viewport and restrict the stage area.
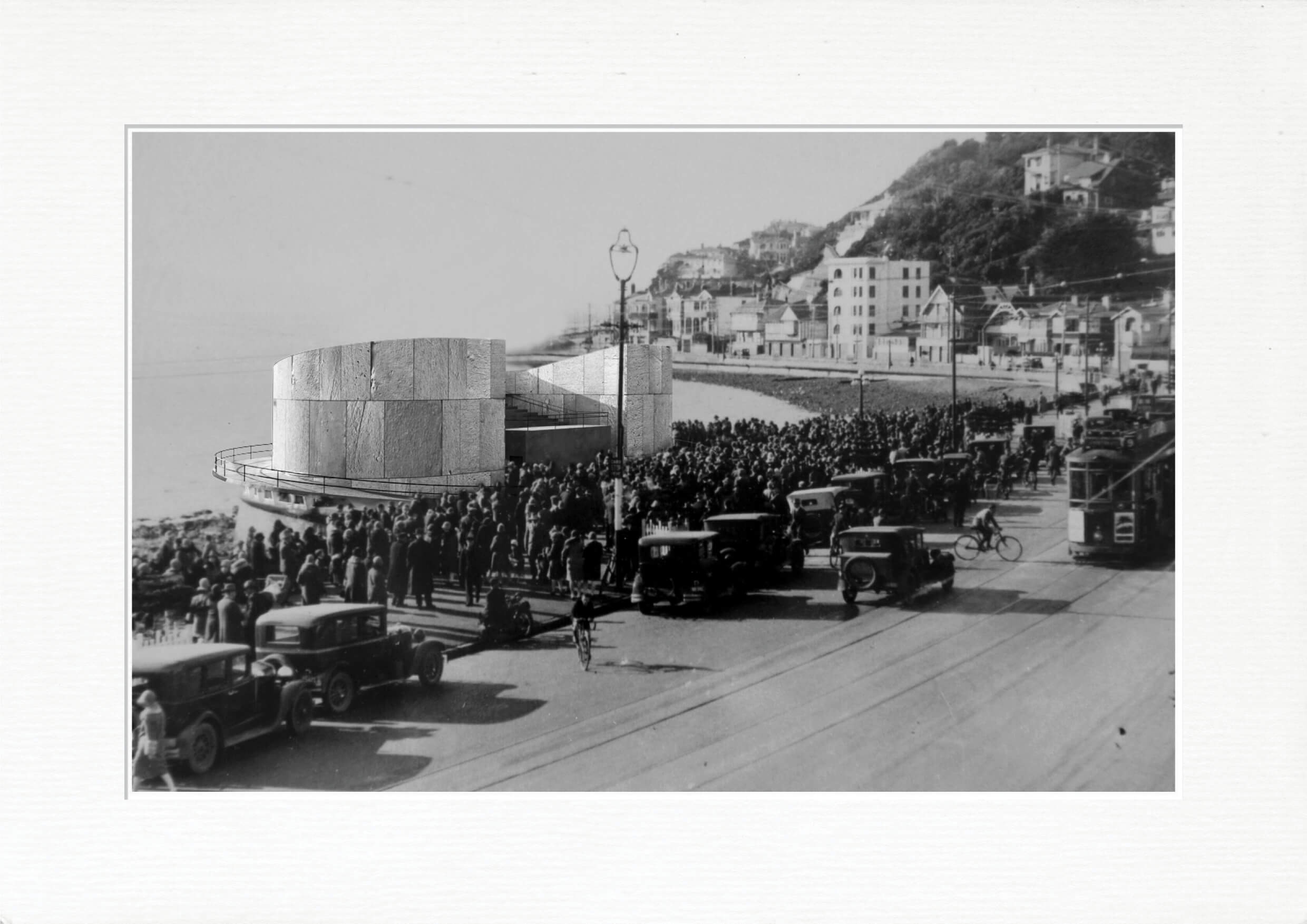
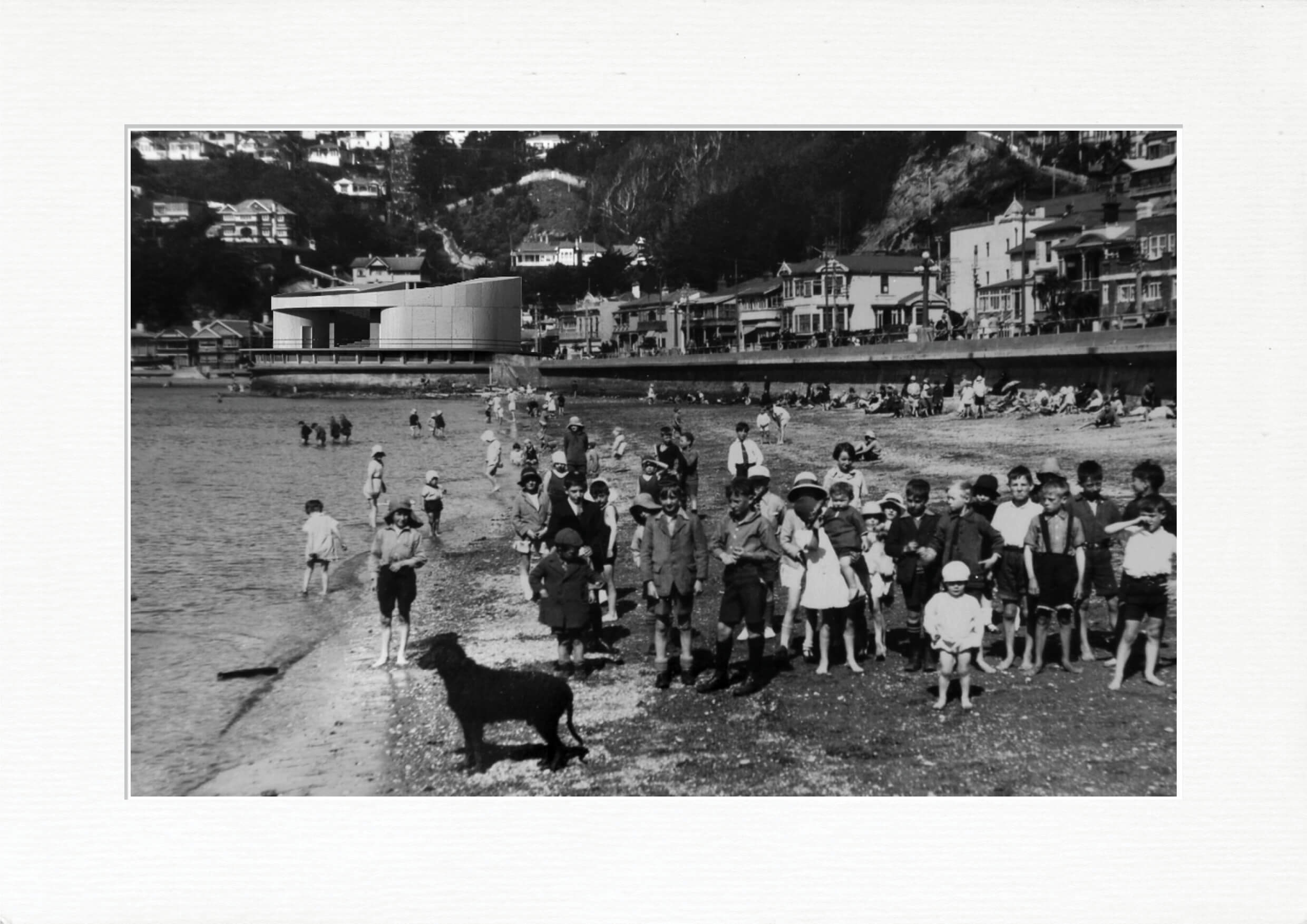
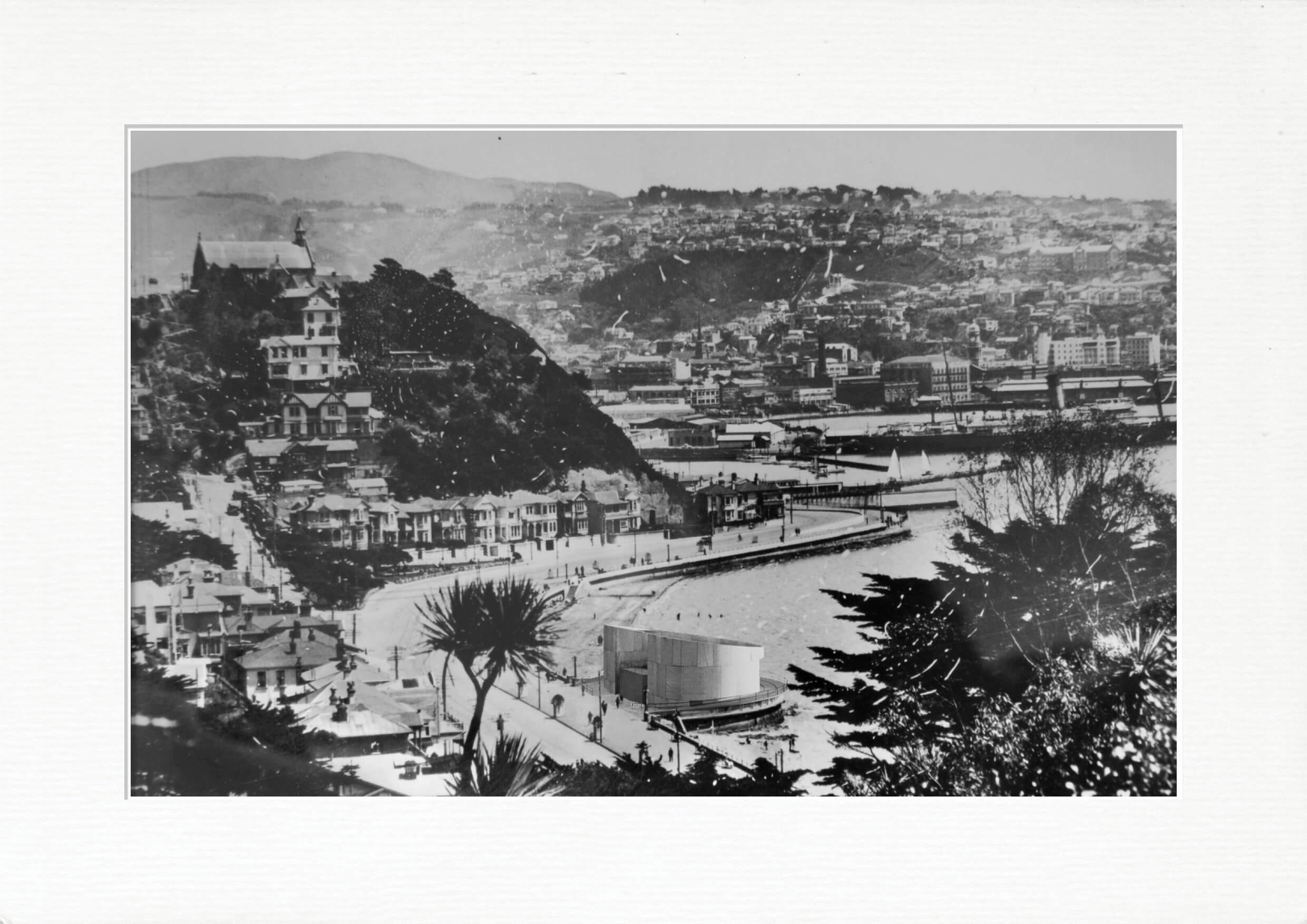
Plot area:
Built area:
Client:
Lead Architect:
Design Team:
Status:
700 m²
1,270 m²
Wellington City Council
Amir Habibi
Natalie Ishoonejadian
Mona Afrazi
Forogh Seyyedi
Fateme Shahrestani
Aynour Alizadeh
Proposal
