2021 | Hendeh Garan, Talesh
In the green plains of Gilan, the flow of humid Mediterranean air surrounded by the Alborz mountains, on the one hand, and the evaporation cycle of the Caspian Sea, on the other hand, make repelling humidity and runoff water the primary environmental challenge. As a result, there exists a style of vernacular architecture representing the natives’ response to nature.
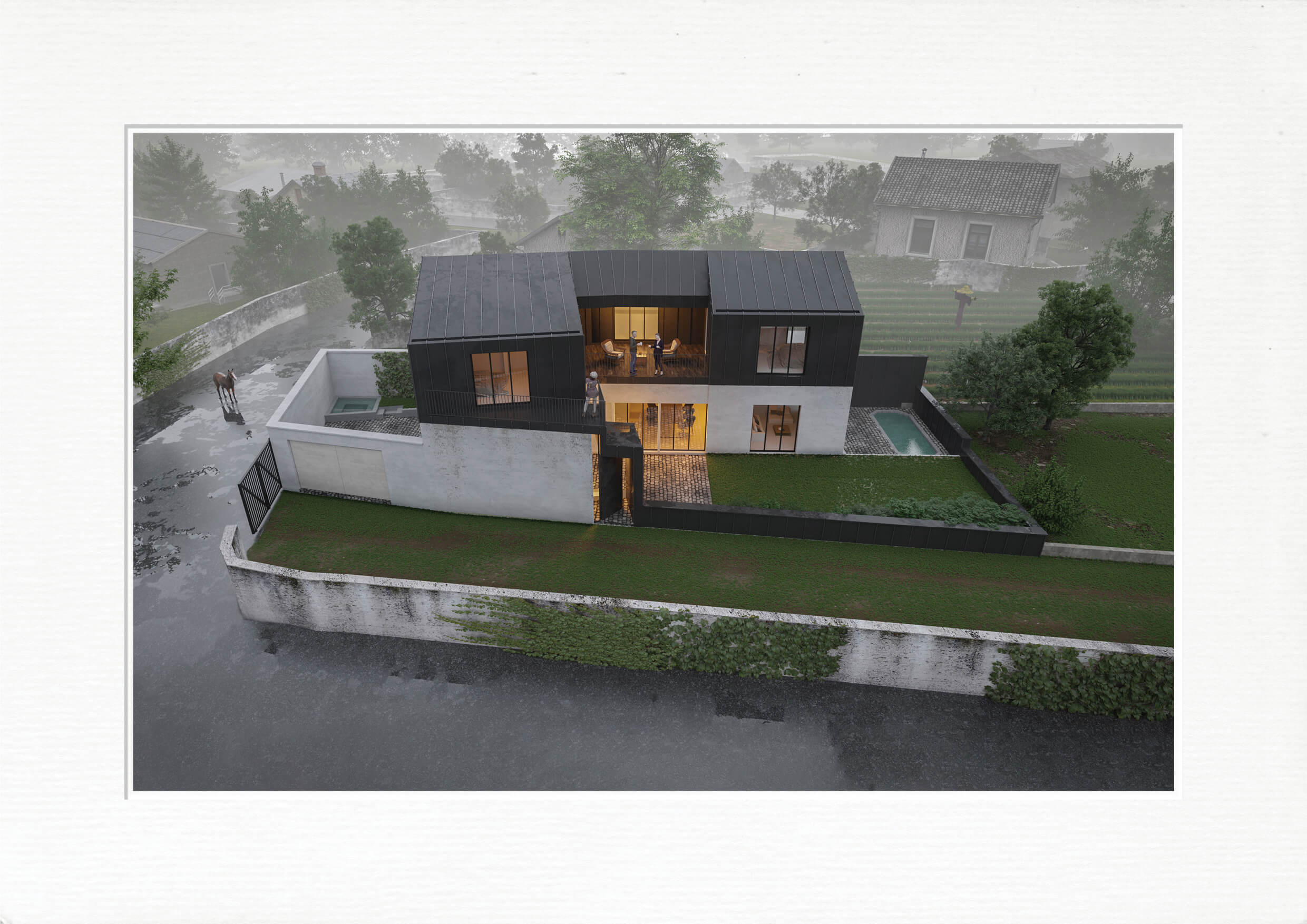
The corresponding conventional component is primarily a pitched roof before a deck and a porch, all envisioning the abstract image of a house in the northern (region) of Iran.
Among all these, The pitched roof, which serves as both the project’s pivotal narrator and a metaphor for the vernacular architecture in this region, is acknowledged as the premise morphological principle in the design process.
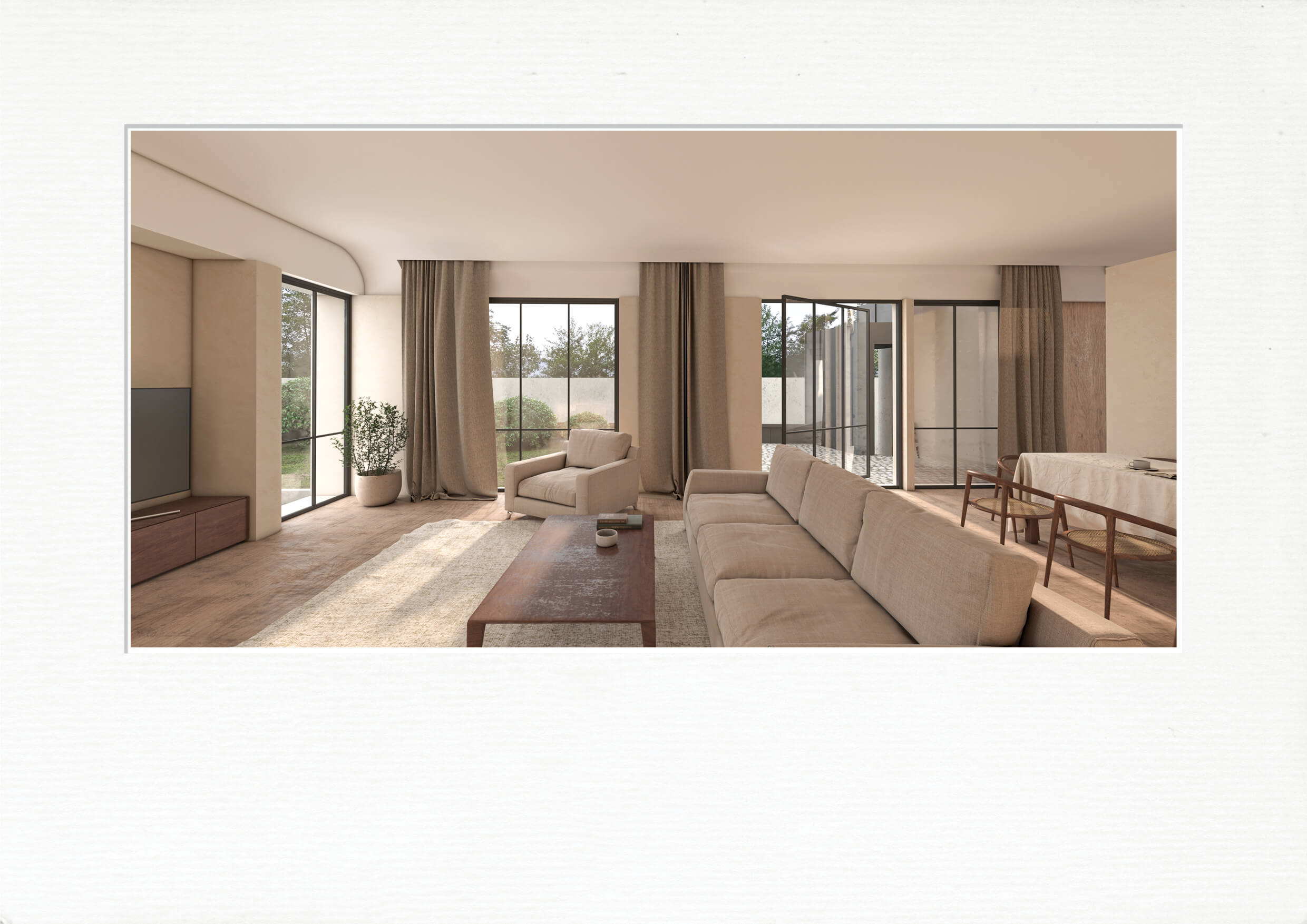
The client’s desire to adjust the physical program to two floors and the building placement in the middle of the elongated site, which created two lateral courtyards, served as the source of inspiration for the project’s overall Strategy.
The composition of a two-floor building with two courtyards instills a sense of duality that is in line with the concept of “unity while having duality” in nature.
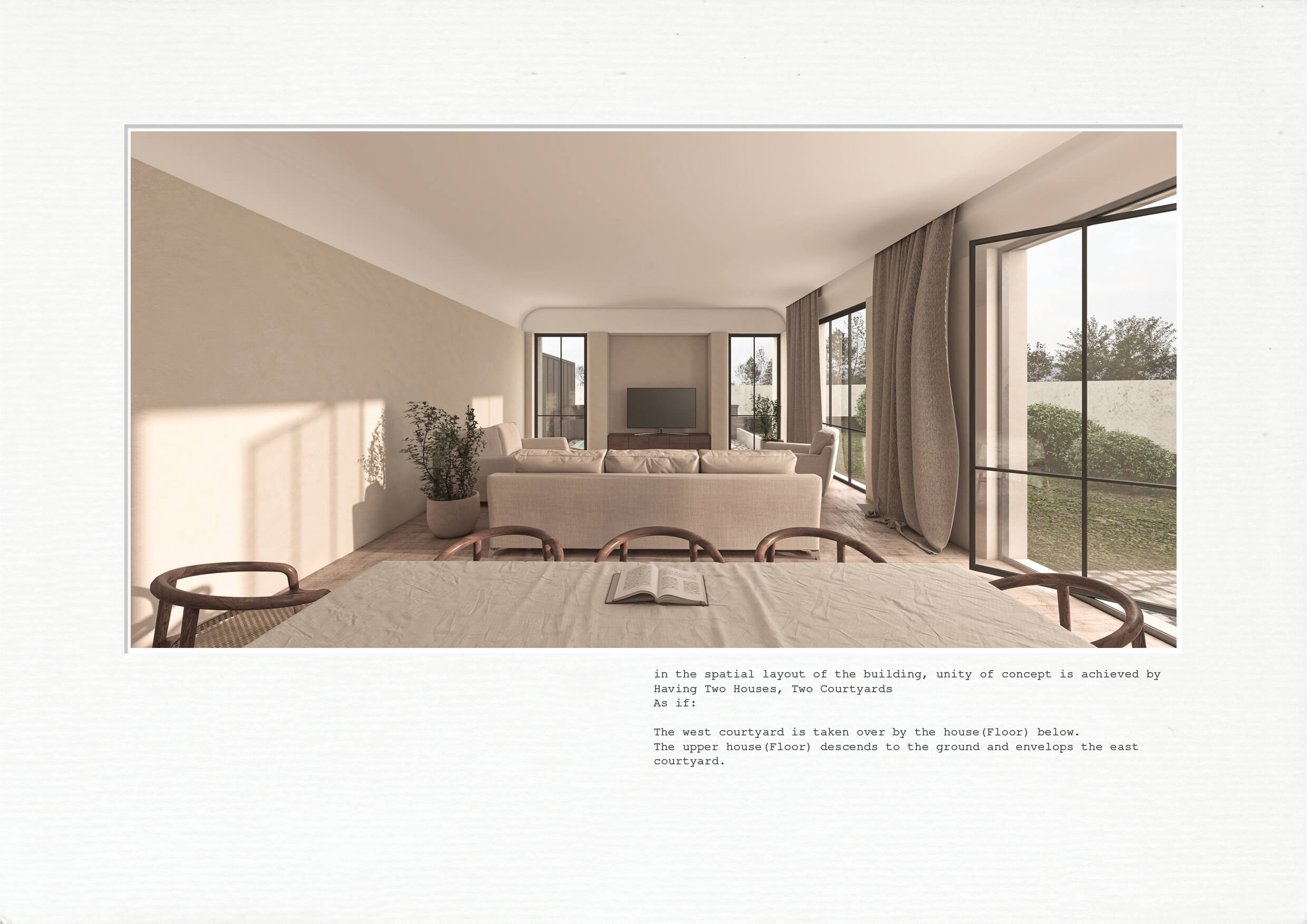
As a result, from a poetic perspective, the building schematic could be imagined as having each floor be a separate house with its own courtyard.
Hence, in the spatial layout of the building, unity of concept is achieved by Having Two Houses, Two Courtyards.
As if:
The west courtyard is taken over by the house(Floor) below. The upper house(Floor) descends to the ground and envelops the east courtyard.
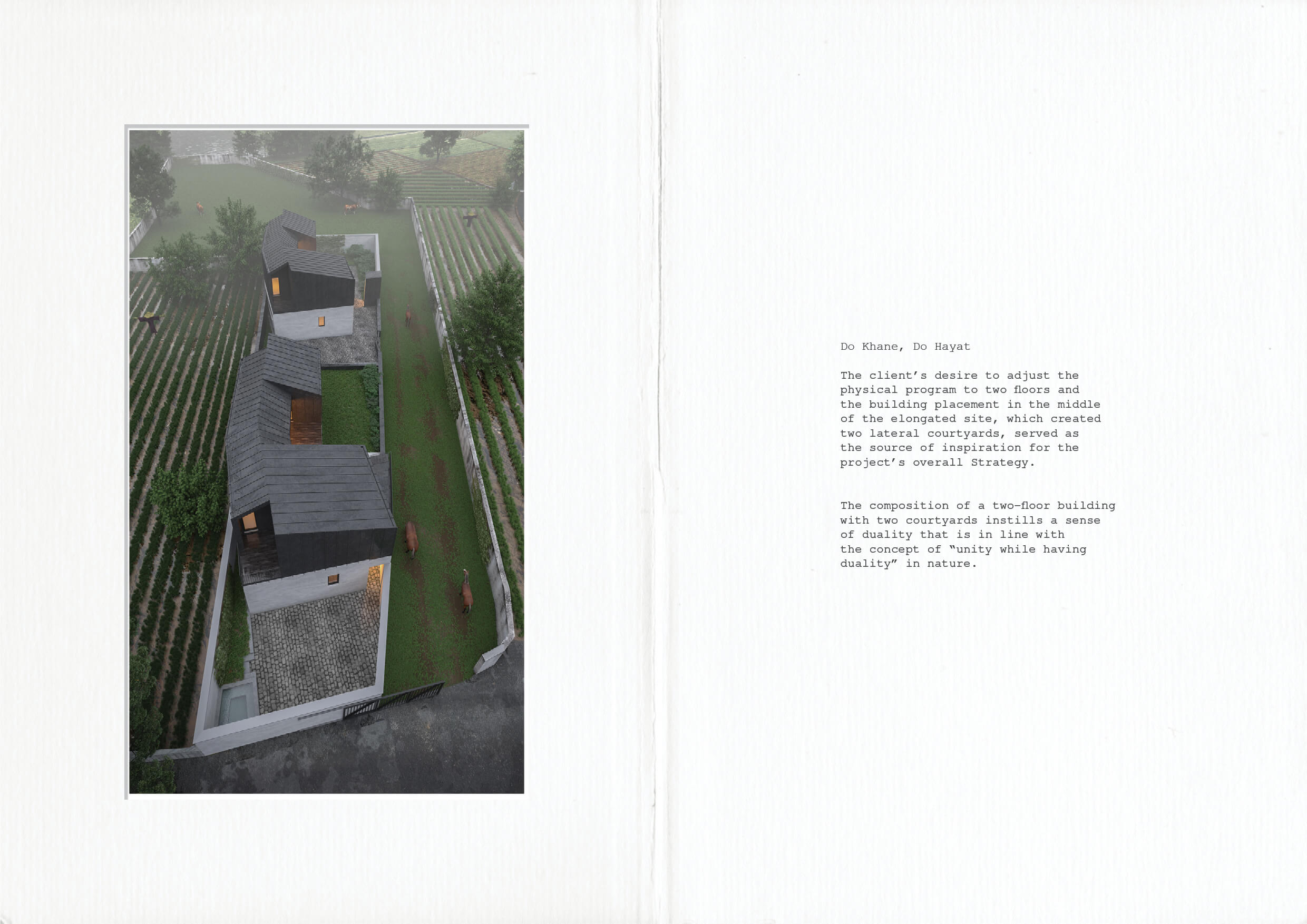
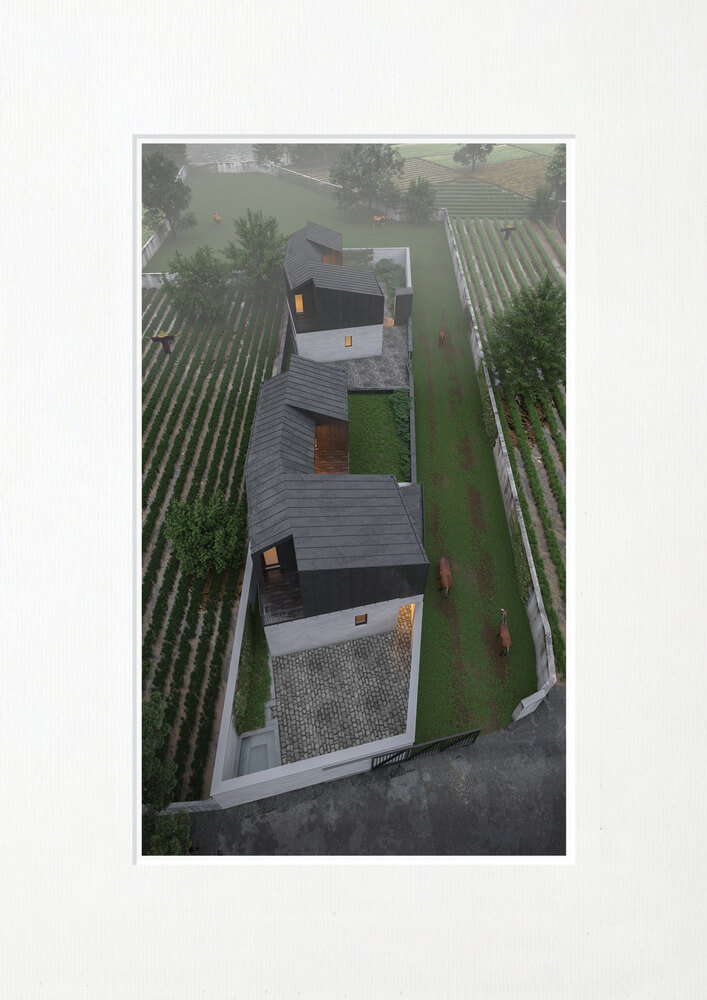
The west courtyard is thought to be of a private nature since it is surrounded by a relatively tall wall, is next to a pathway, and has easy access to the kitchen, outdoor jacuzzi, and garage. In contrast, the east courtyard is open to the public and is fenced into the village.
The idea of having two courtyards—one enclosed (private) and the other open (public)—is rooted in the cultural values of the inhabitants of Iran›s central plateau, which have always been honored by Iranian clients.
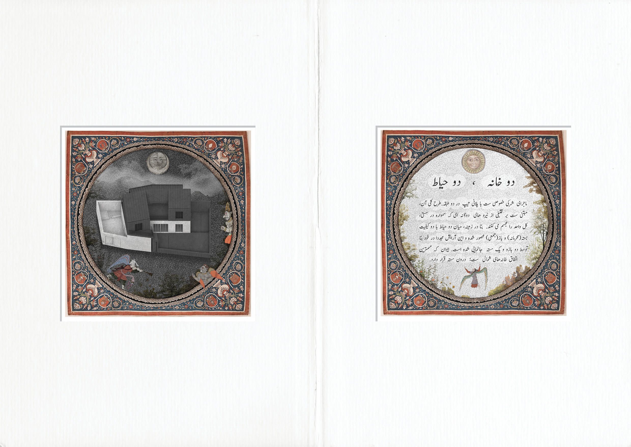
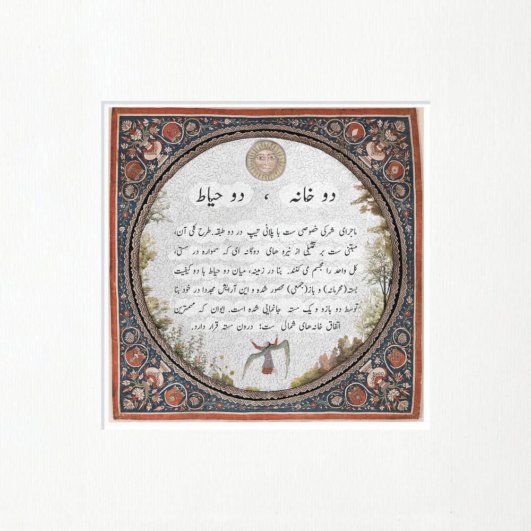
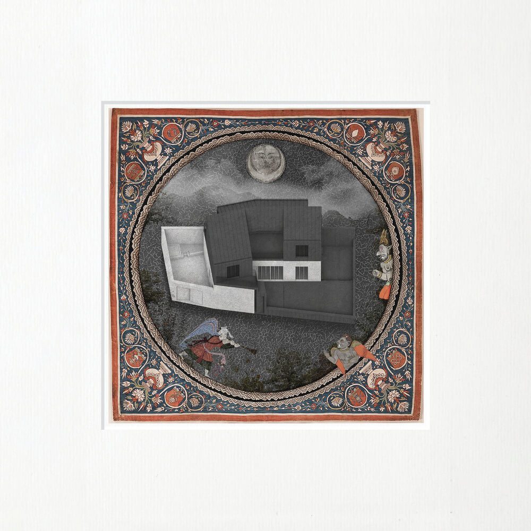
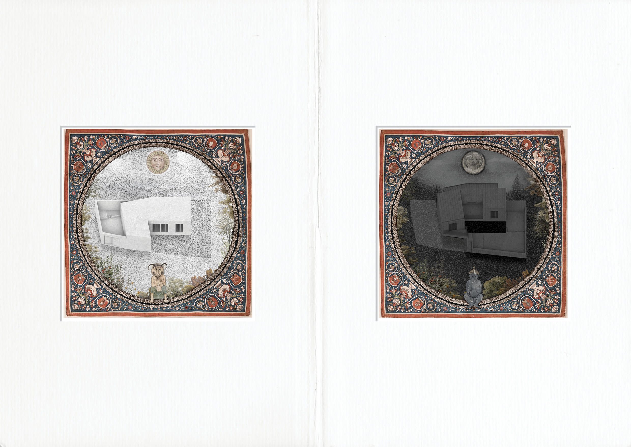
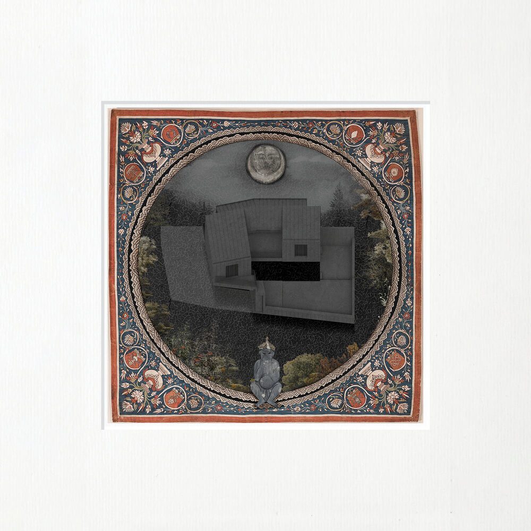
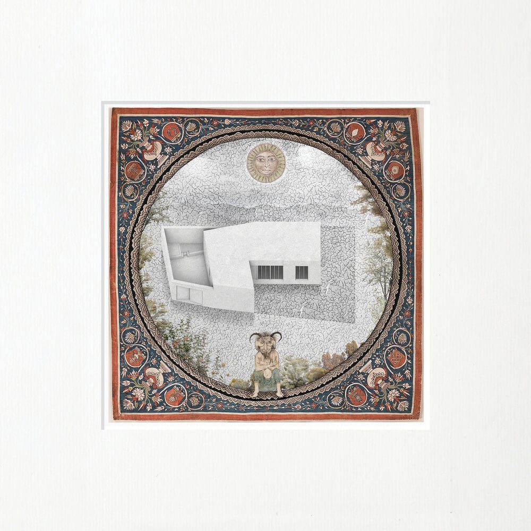

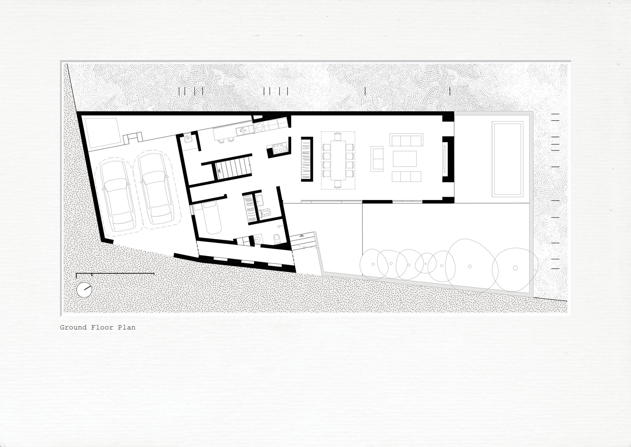
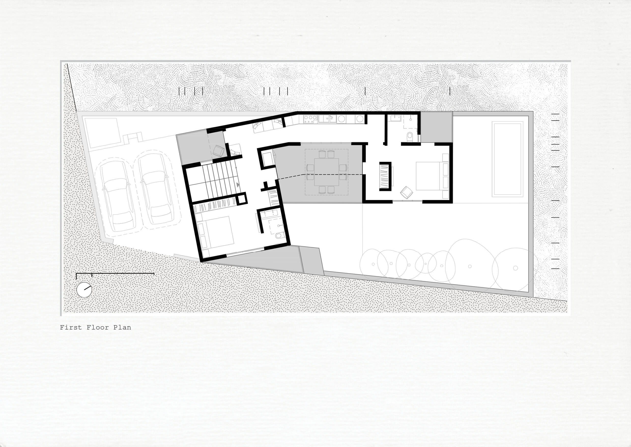
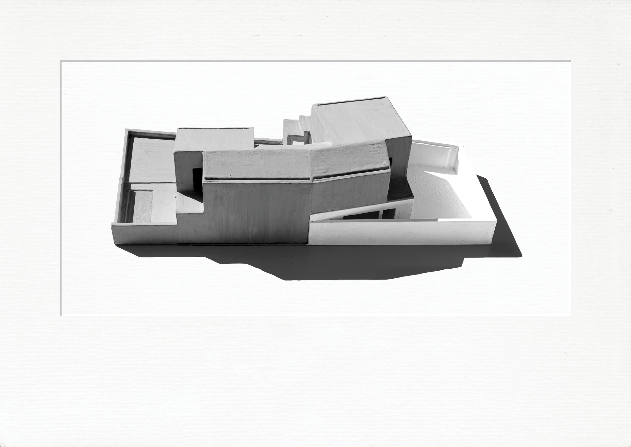
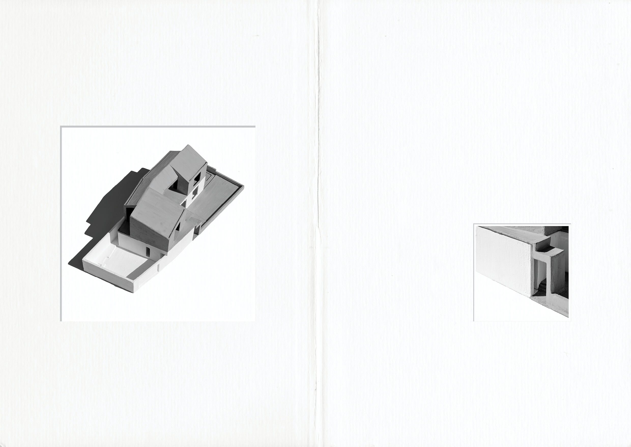
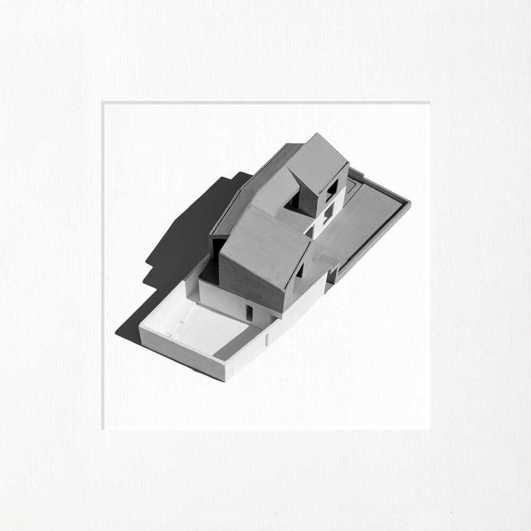
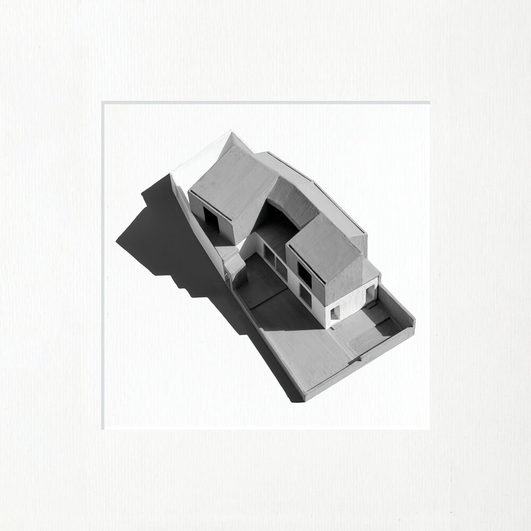
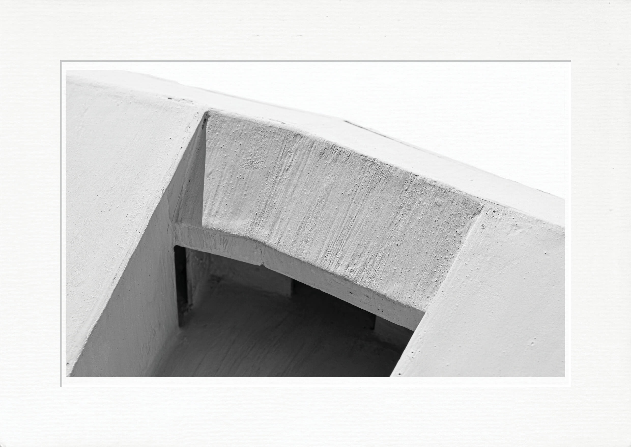
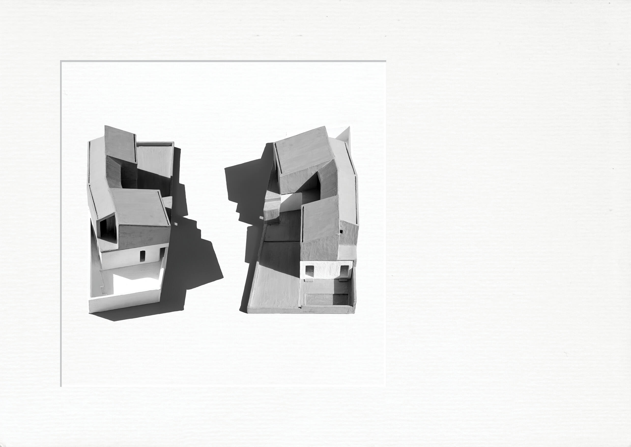
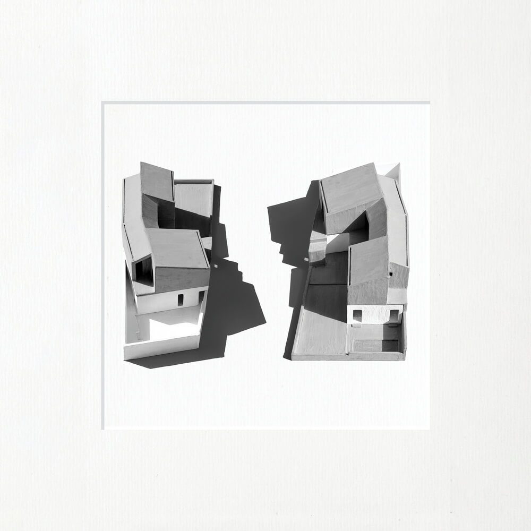
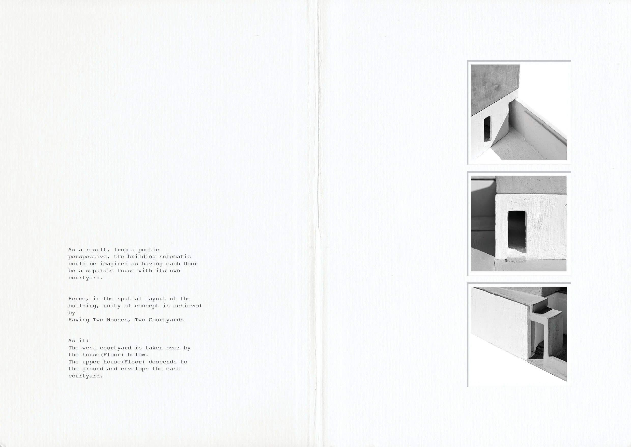
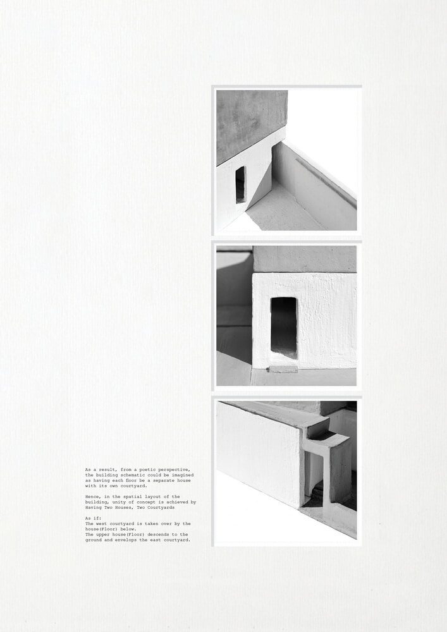
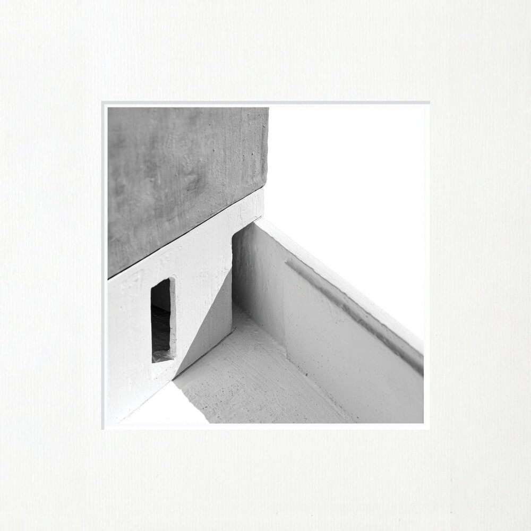
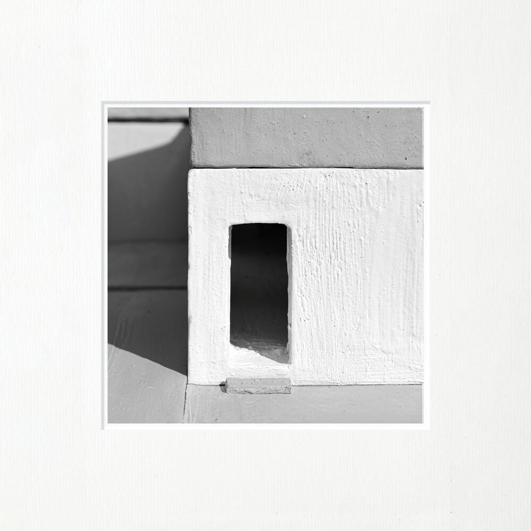
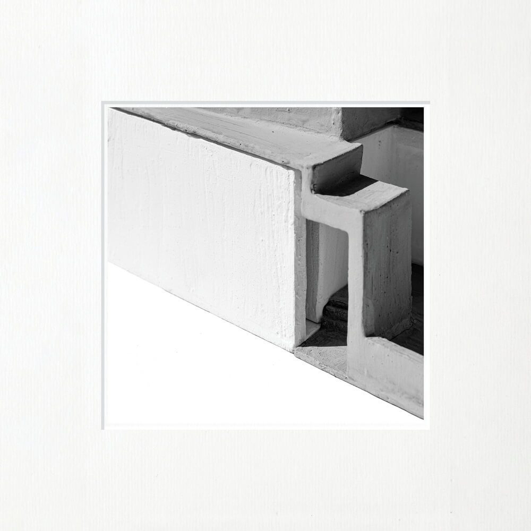
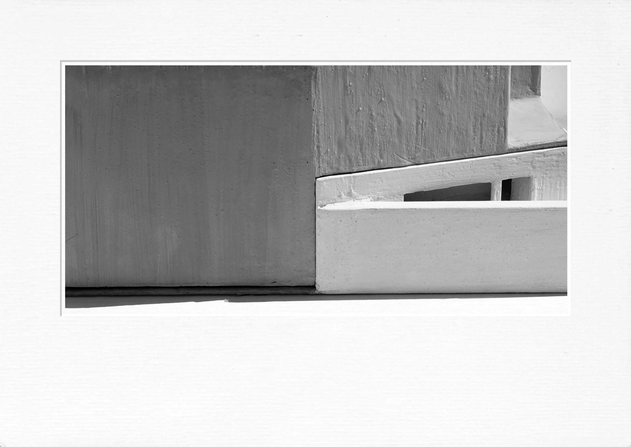
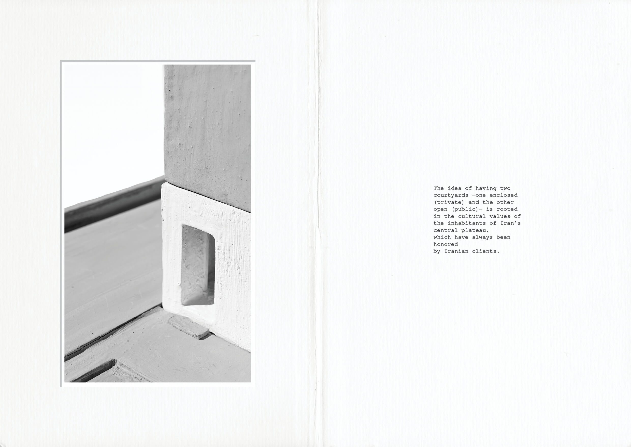
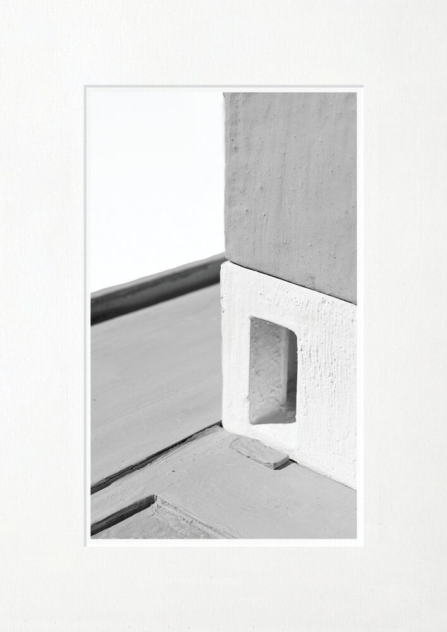
Plot area:
Built area:
Client:
Design Team:
Interior:
CG Artist/Interior:
CG Artist/Exterior:
Illustration Assitant:
Structure:
Status:
500 m²
700 m²
Mr. Hadi Shabrang
Negin Mousavi
Faezeh Kalhor
Mona Afrazi
Foroogh Seyyedi
Mohsen Hamzelouie
Abdola Ghavipanjeh
Peyman Yadollahi
Iraj Larifi
Excavation
