Guilan, Iran
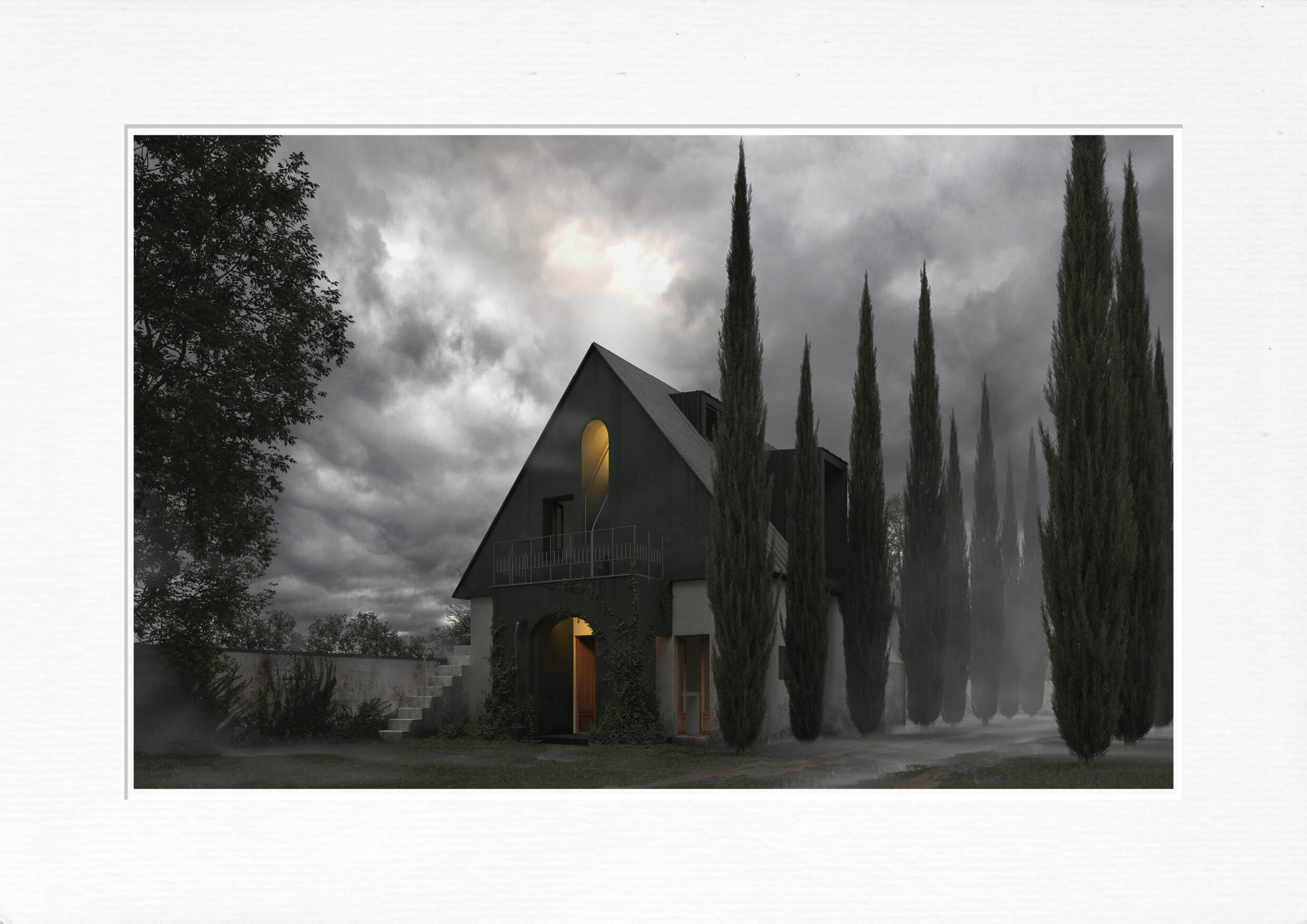
In the green plains of Guilan, the flow of humid Mediterranean air surrounded by the Alborz mountains, on the one hand, and the evaporation cycle of the Caspian Sea, on the other hand, make repelling humidity and runoff water the primary environmental challenge. As a result, there exists a style of vernacular architecture representing the natives’ response to nature.
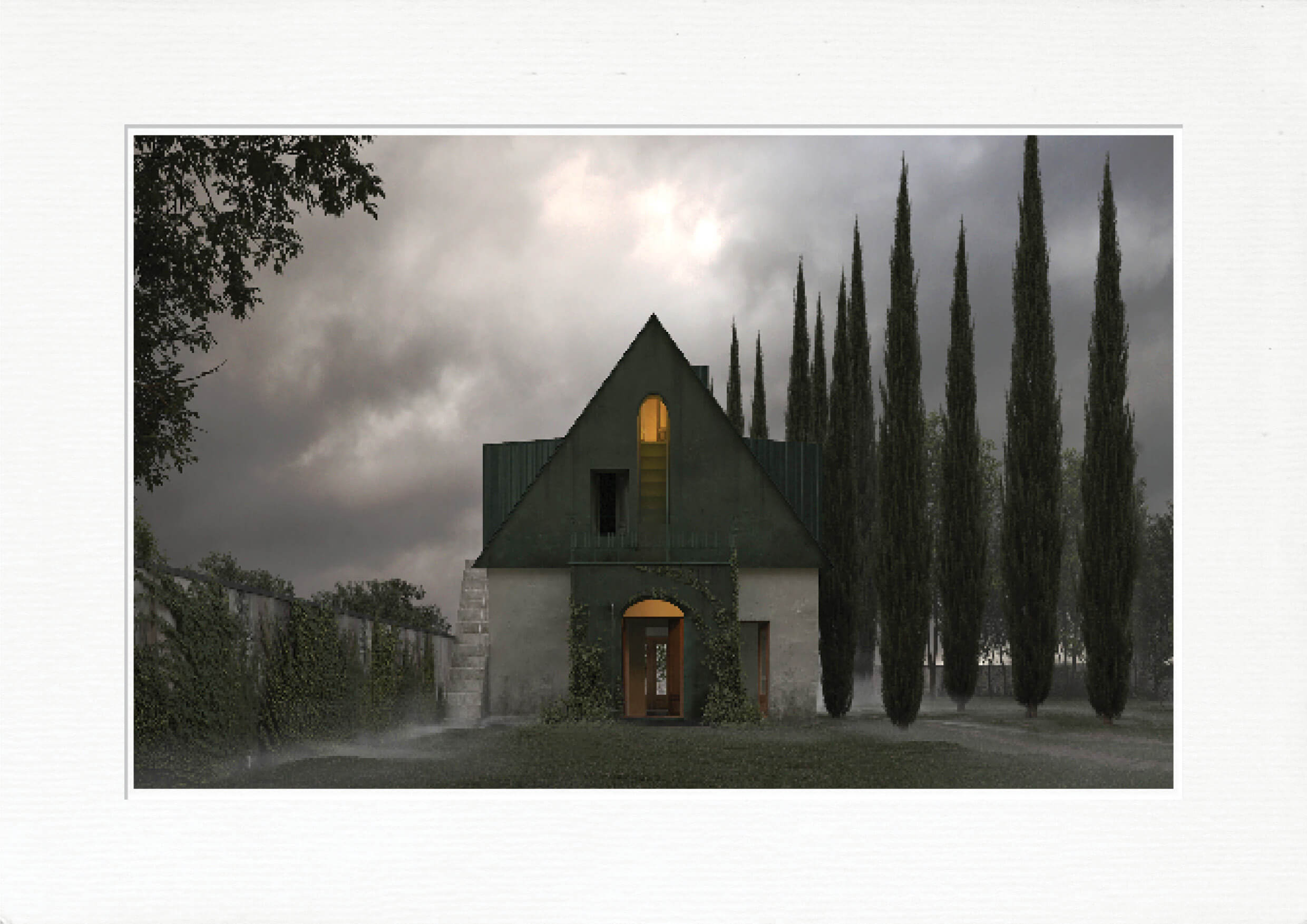
The corresponding conventional component is primarily a pitched roof before a deck and a porch, all envisioning the abstract image of a house in the northern (region) of Iran.
Among all these, The pitched roof, which serves as both the project›s pivotal narrator and a metaphor for the vernacular architecture in this region, is acknowledged as the premise morphological principle in the design process. inhabitants of Iran’s central plateau, which have always been honored by Iranian clients.
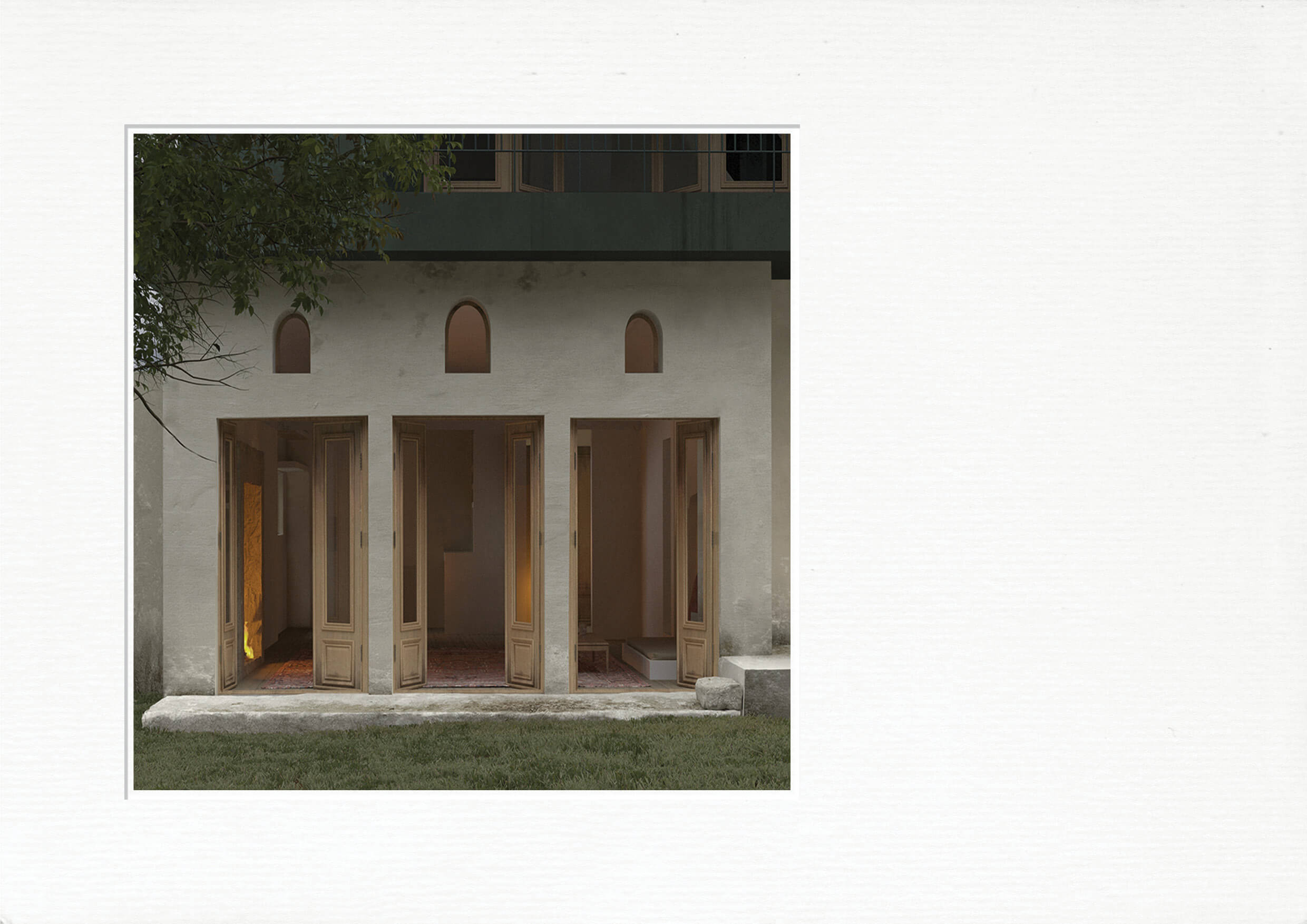
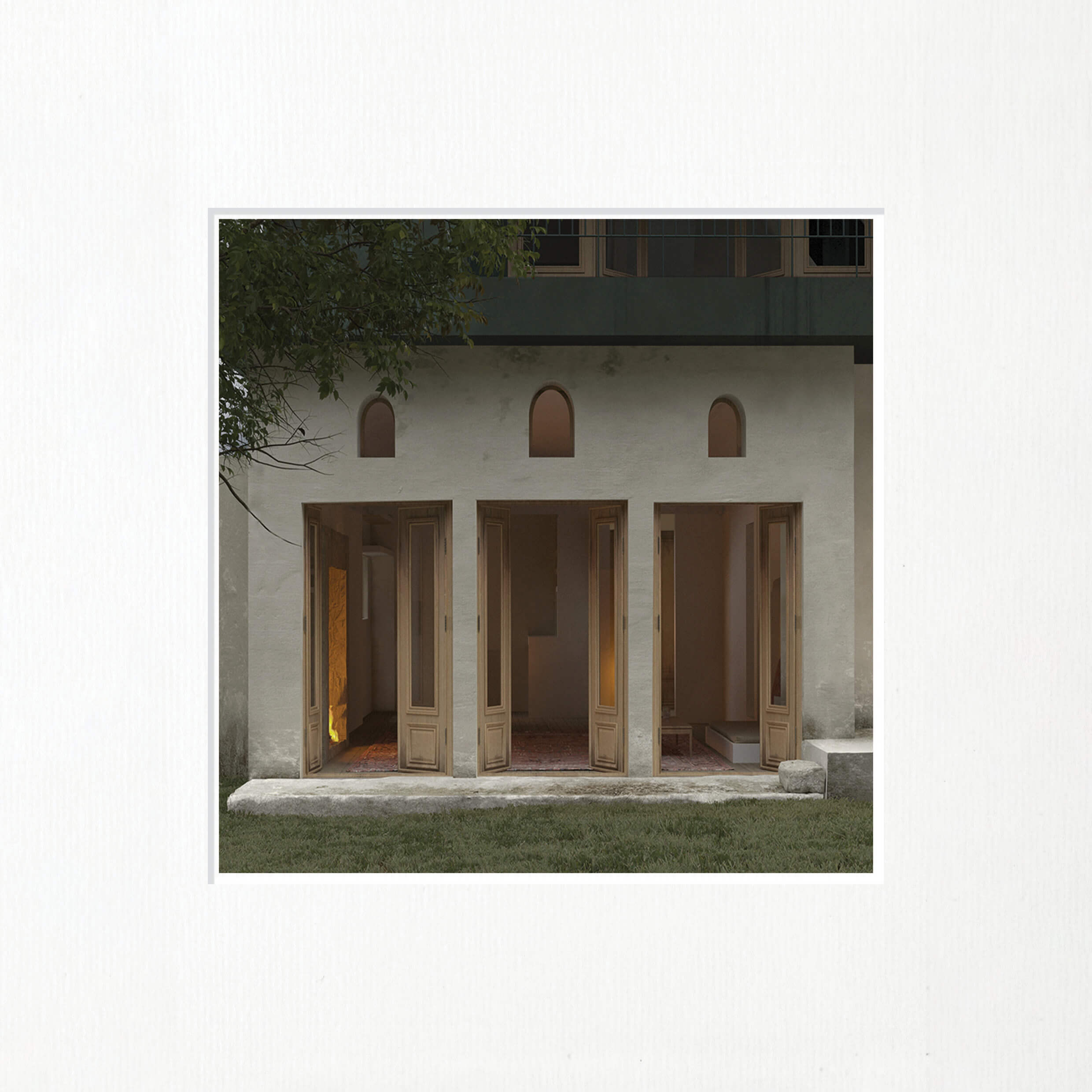
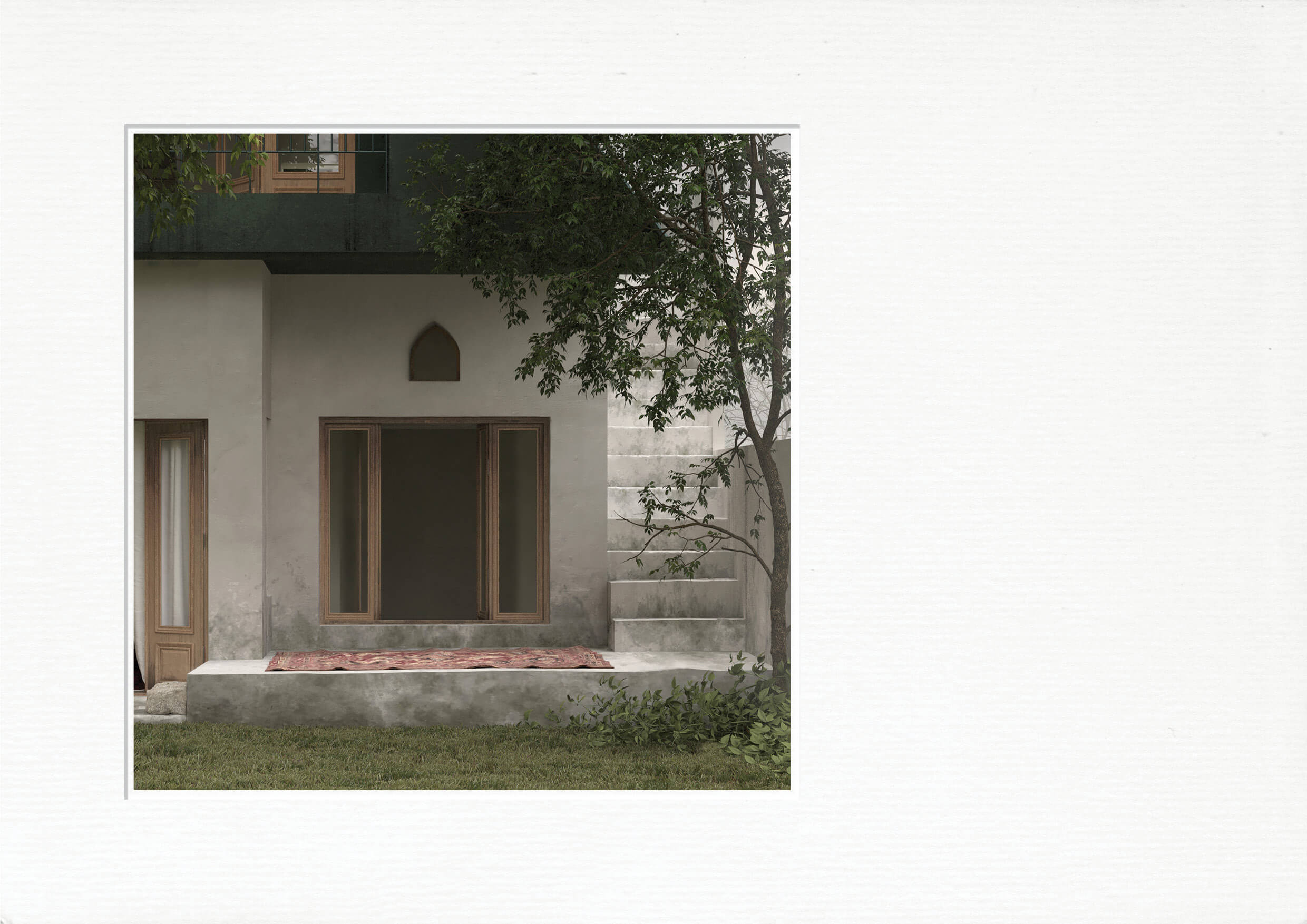
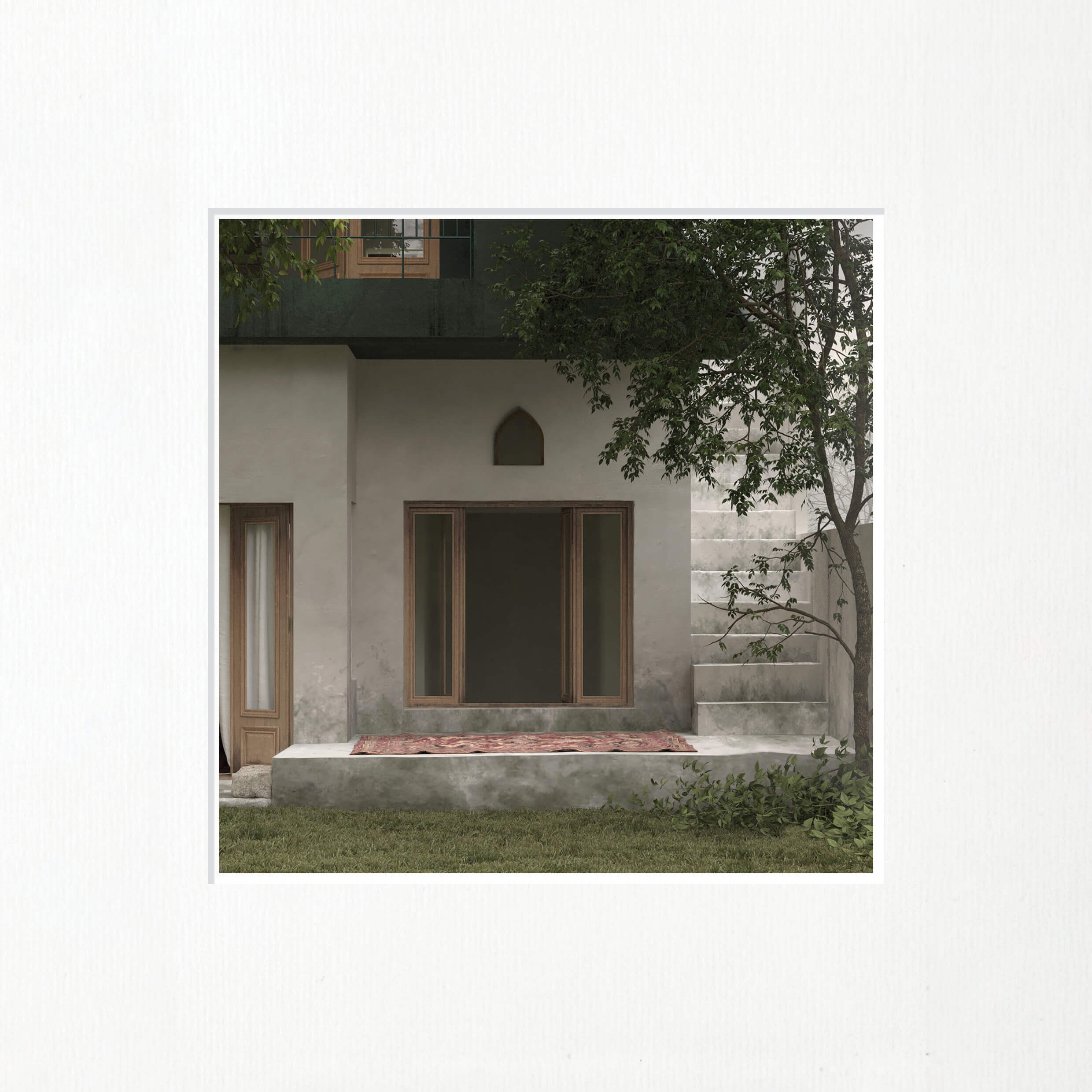
Design Team:
Interior:
Rendering:
Natalie Ishoonejadian
Faezeh Kalhor
Negin Mousavi
Kiyanoush Sheydai
Mona Afrazi
Forough Seyyedi
