2021 | Kandesar Seashore, Talesh
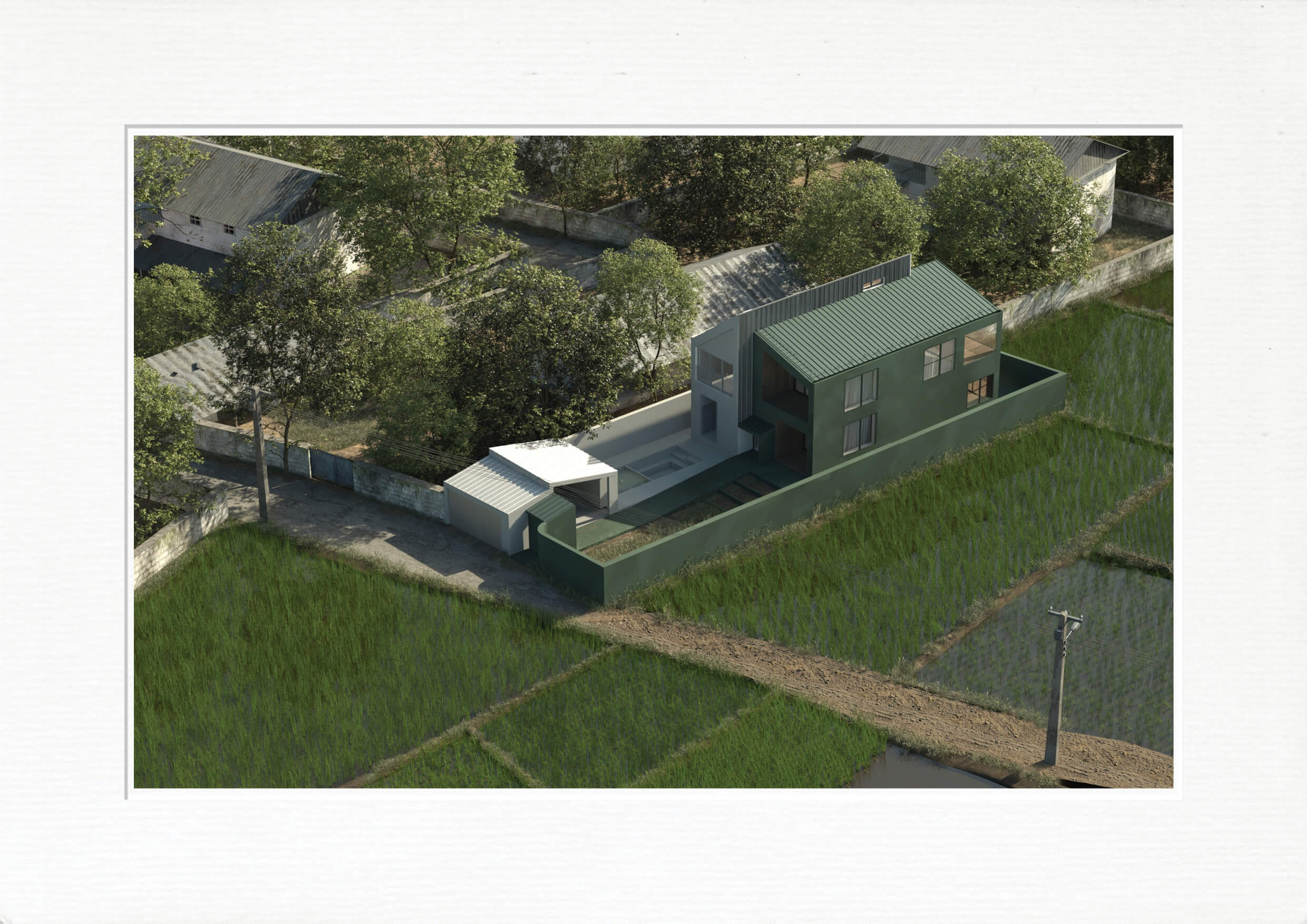
In the green plains of Guilan, the flow of humid Mediterranean air surrounded by the Alborz mountains, on the one hand, and the evaporation cycle of the Caspian Sea, on the other hand, make repelling humidity and runoff water the primary environmental challenge. As a result, there exists a style of vernacular architecture representing the natives’ response to nature.
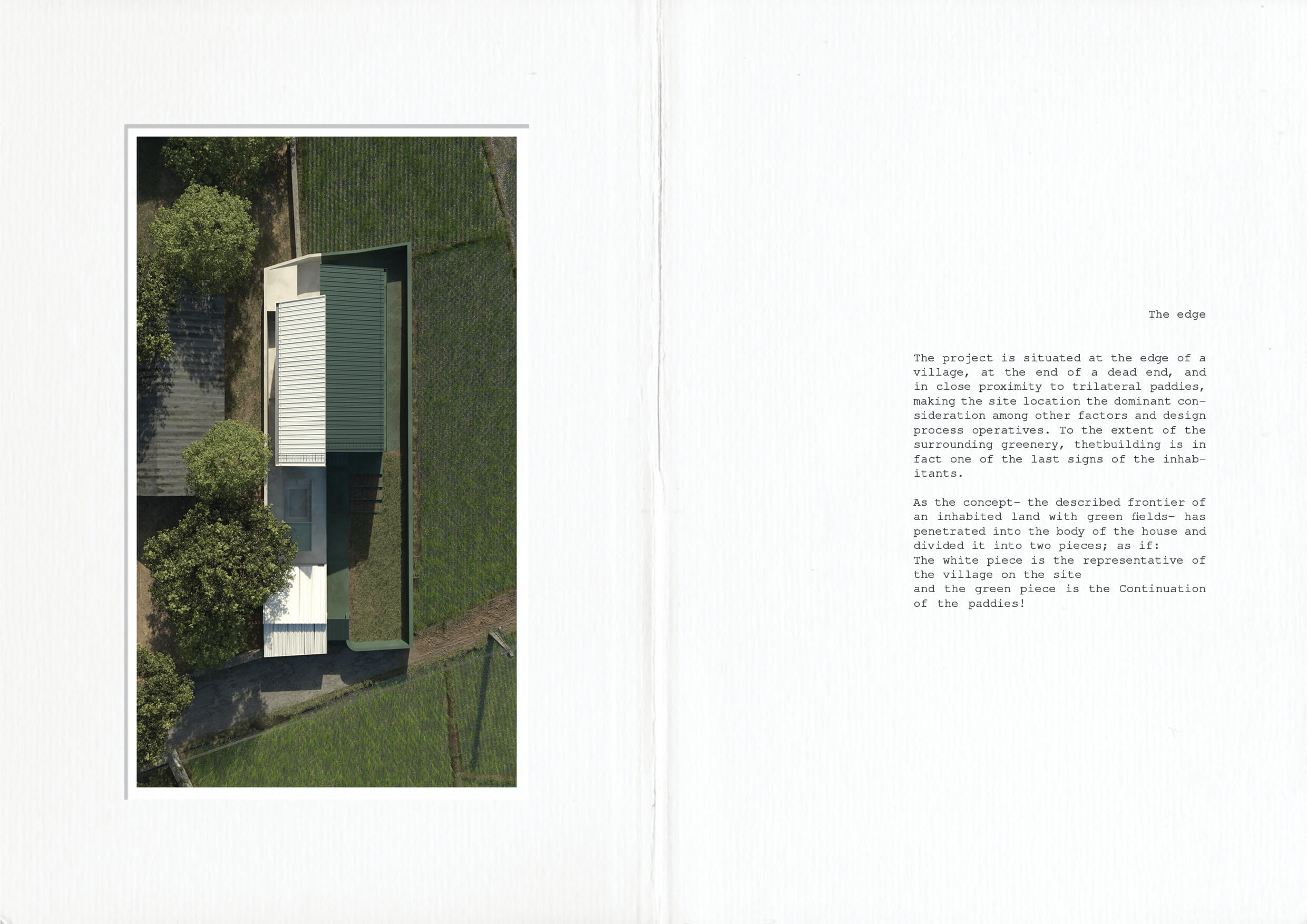
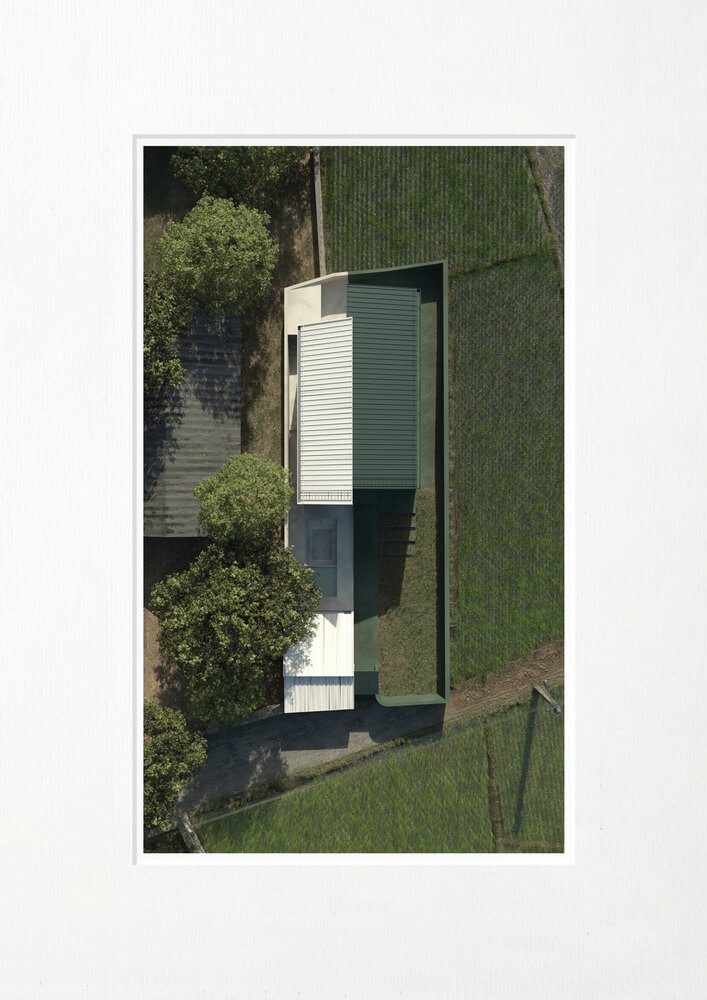
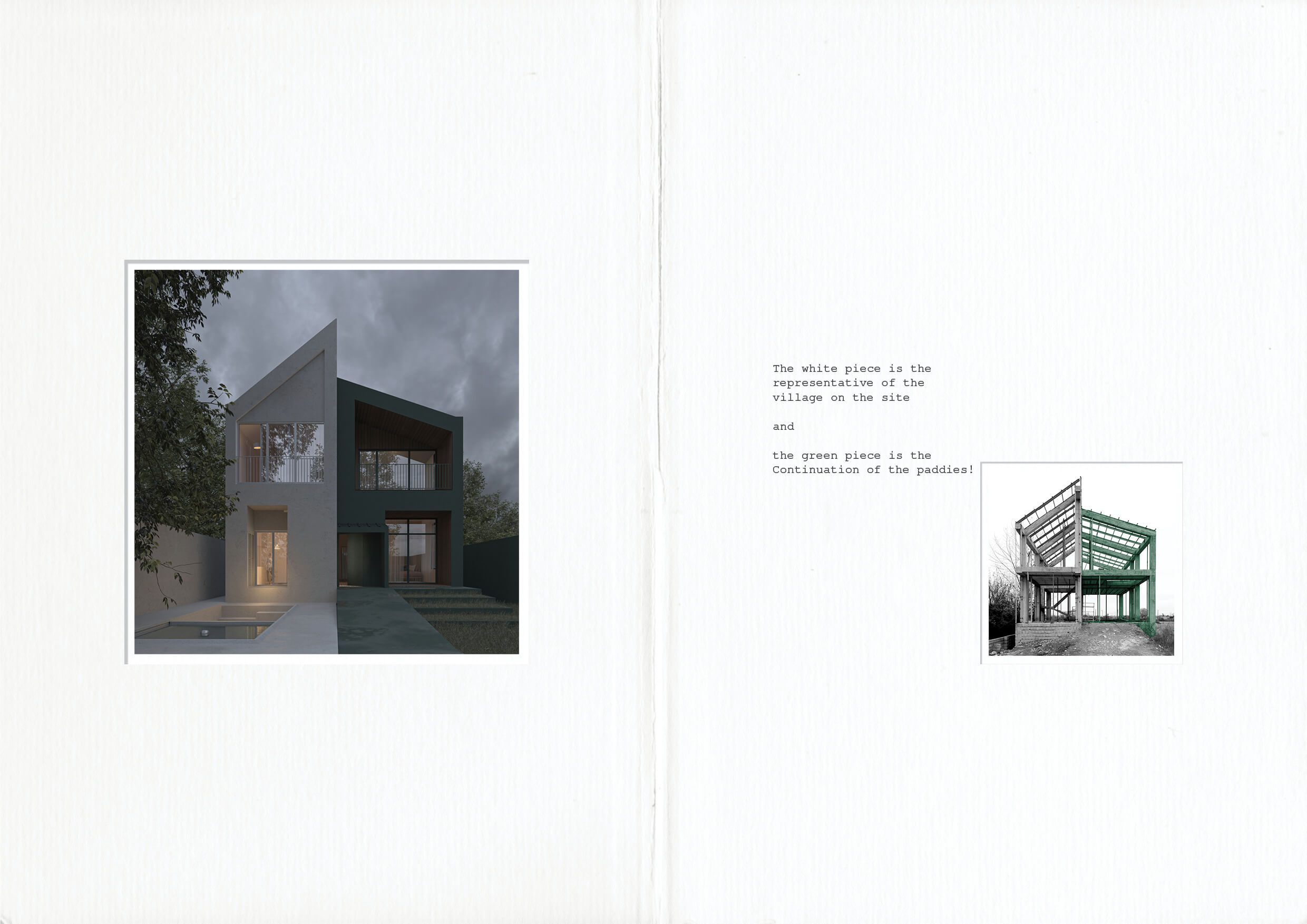
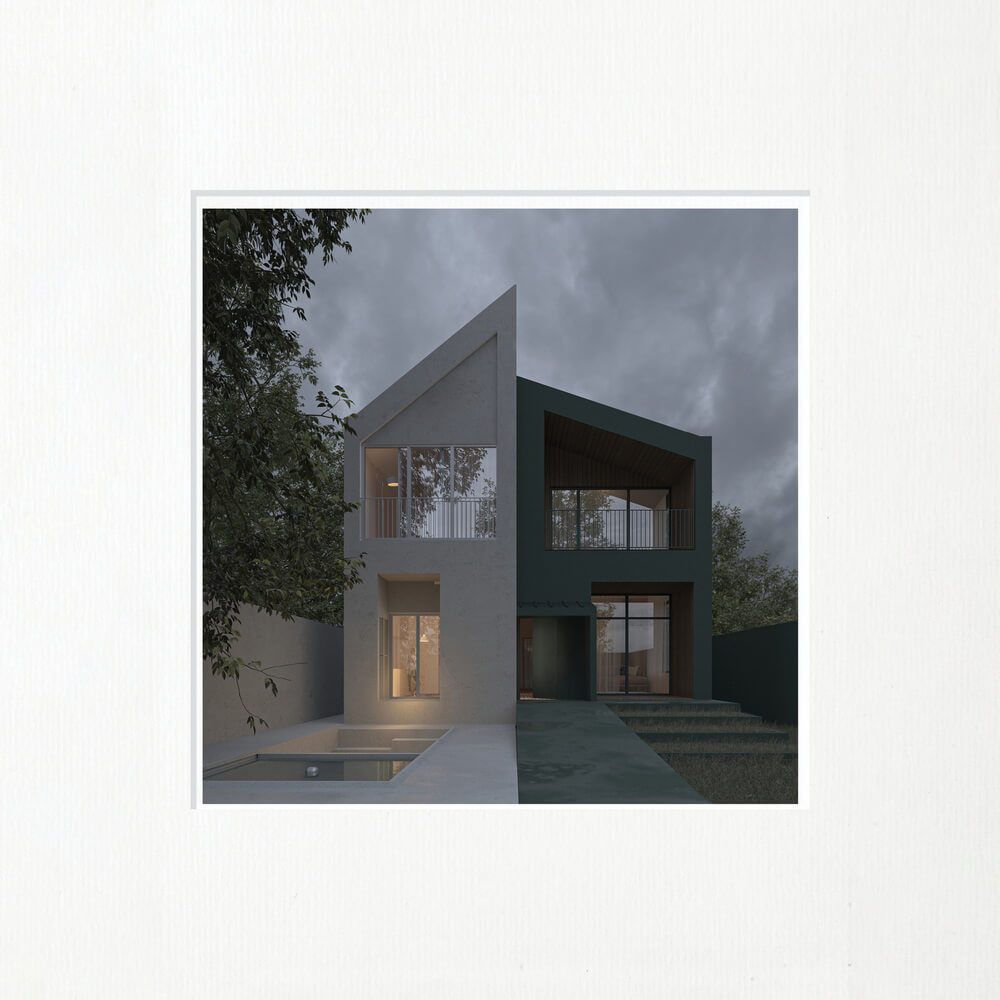
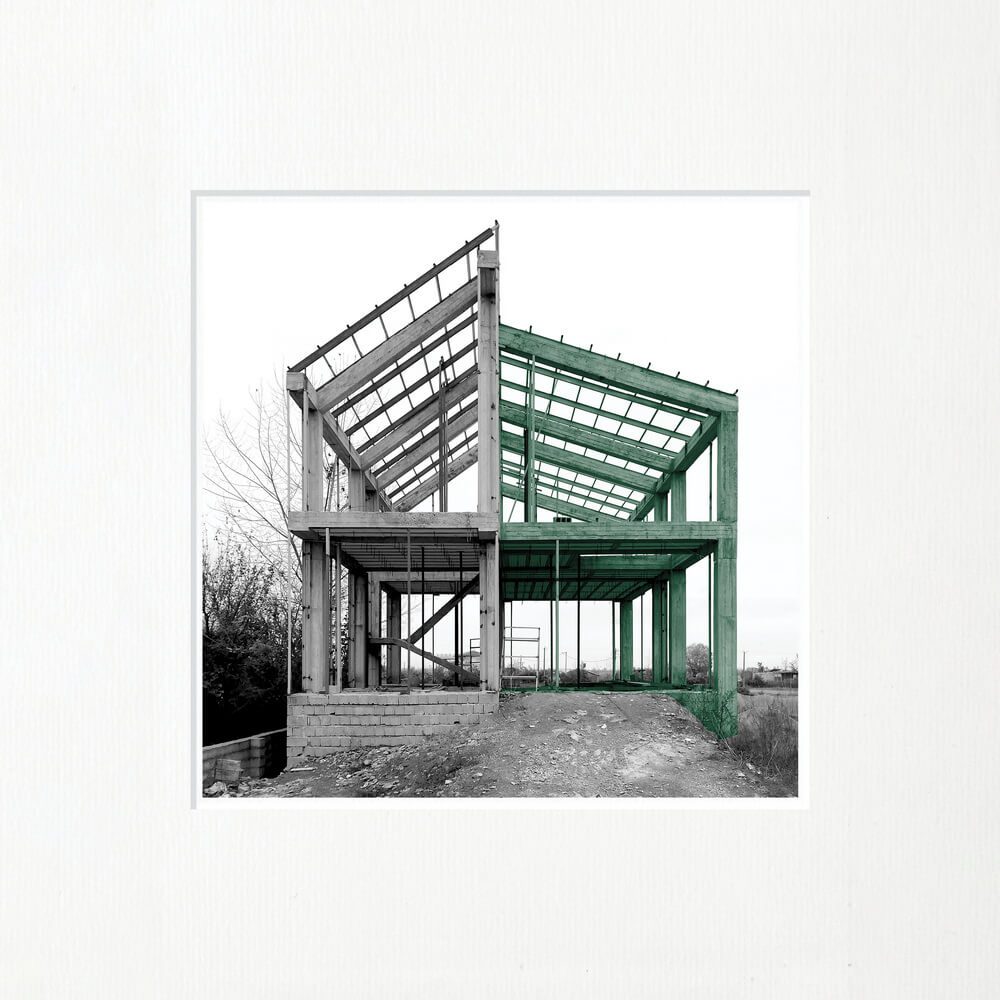
The corresponding conventional component is primarily a pitched roof before a deck and a porch, all envisioning the abstract image of a house in the northern (region) of Iran.
Among all these, The pitched roof, which serves as both the project›s pivotal narrator and a metaphor for the vernacular architecture in this region, is acknowledged as the premise morphological principle in the design process. inhabitants of Iran’s central plateau, which have always been honored by Iranian clients.
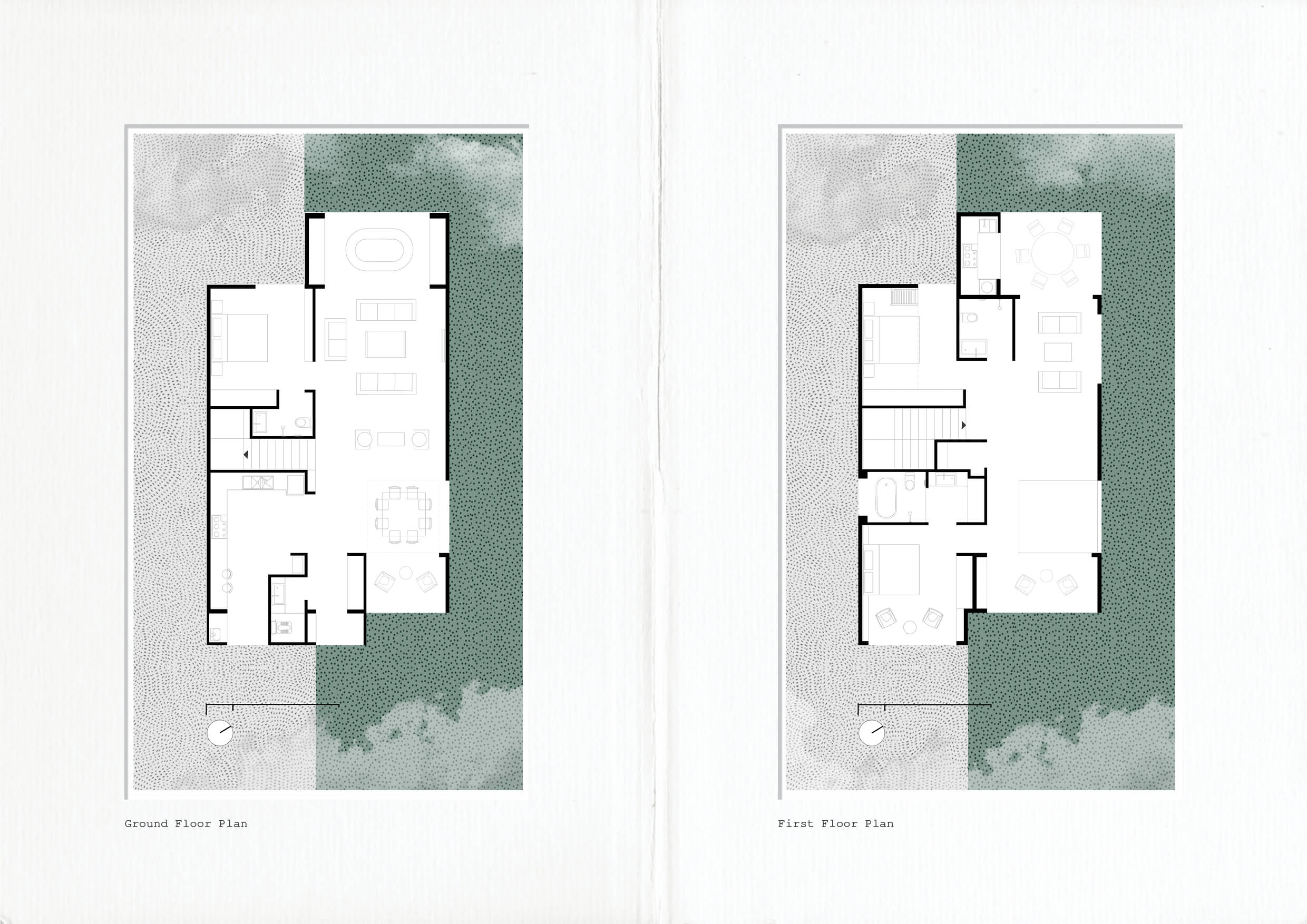
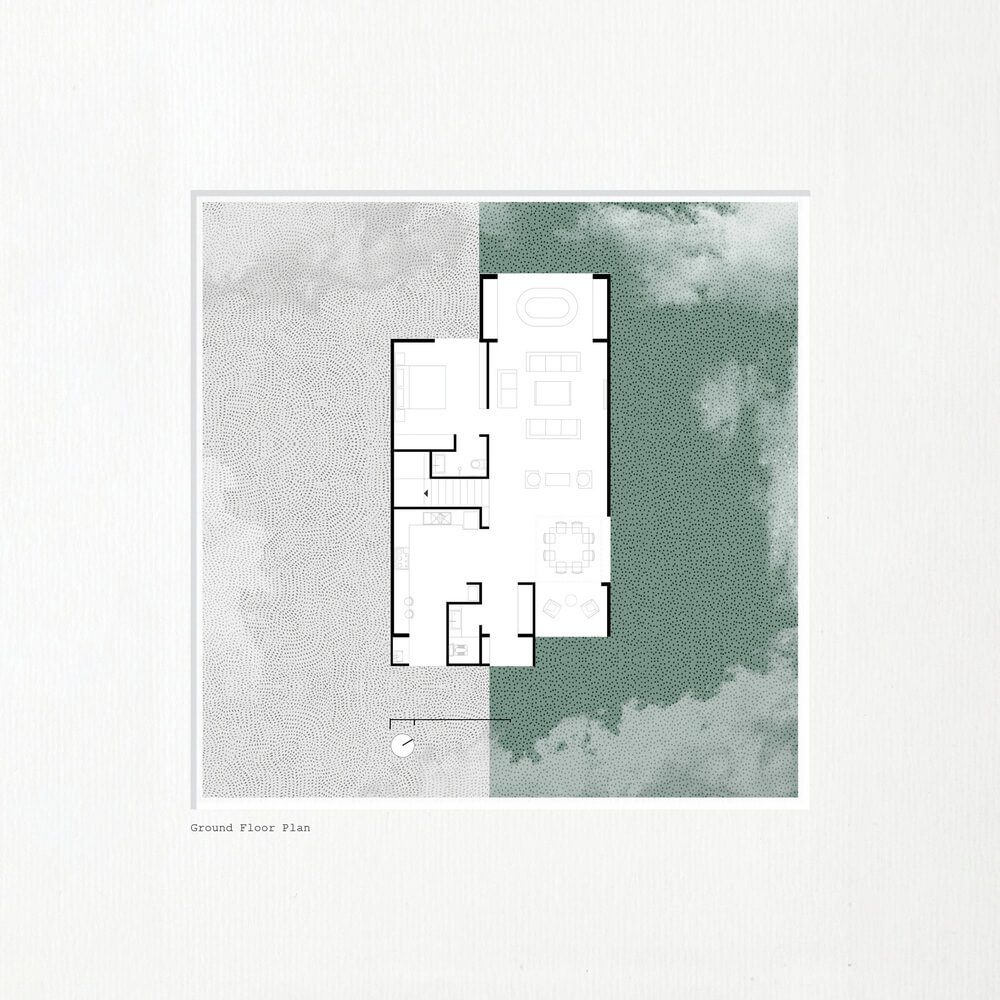
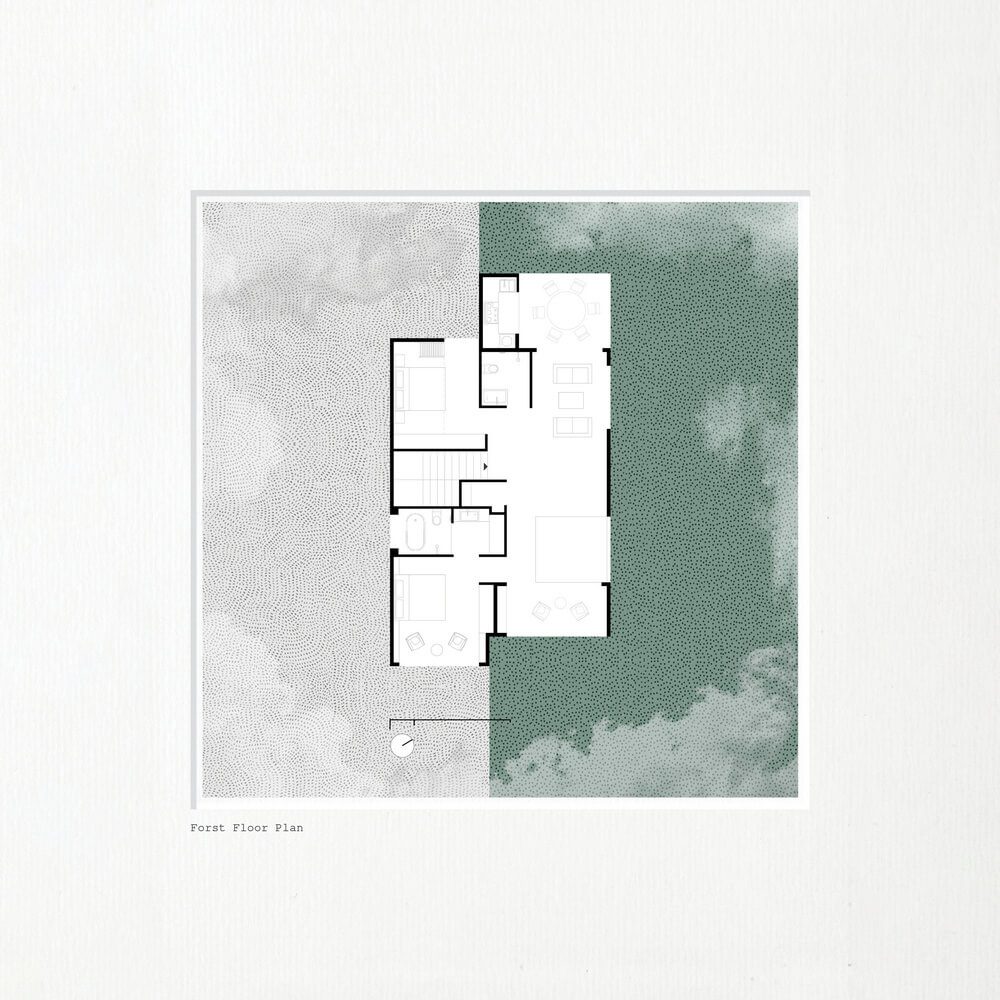
Bon-Bast (Dead-End)
In northern(Guilan) villages, spatial layouts of work and living spaces follow a conventional pattern, with residential houses in the foreground and agricultural fields surrounding them. Considering the climate condition, this area›s rural context is irregular and less dense than in other climates.
On the one hand, regarding the reversed migration from cities to villages, the habitation develops from the countryside to green plains, so greeneries, or in other words, paddies, are at the intersection.
While a dead-end Alley is interpreted as a pathway leading to nothing but a solid wall in cities, it is seen as a gateway to the ultimate green heaven in our context.
This poetic experience of northern pathways is enough to ponder the meaning of “Dead End”.
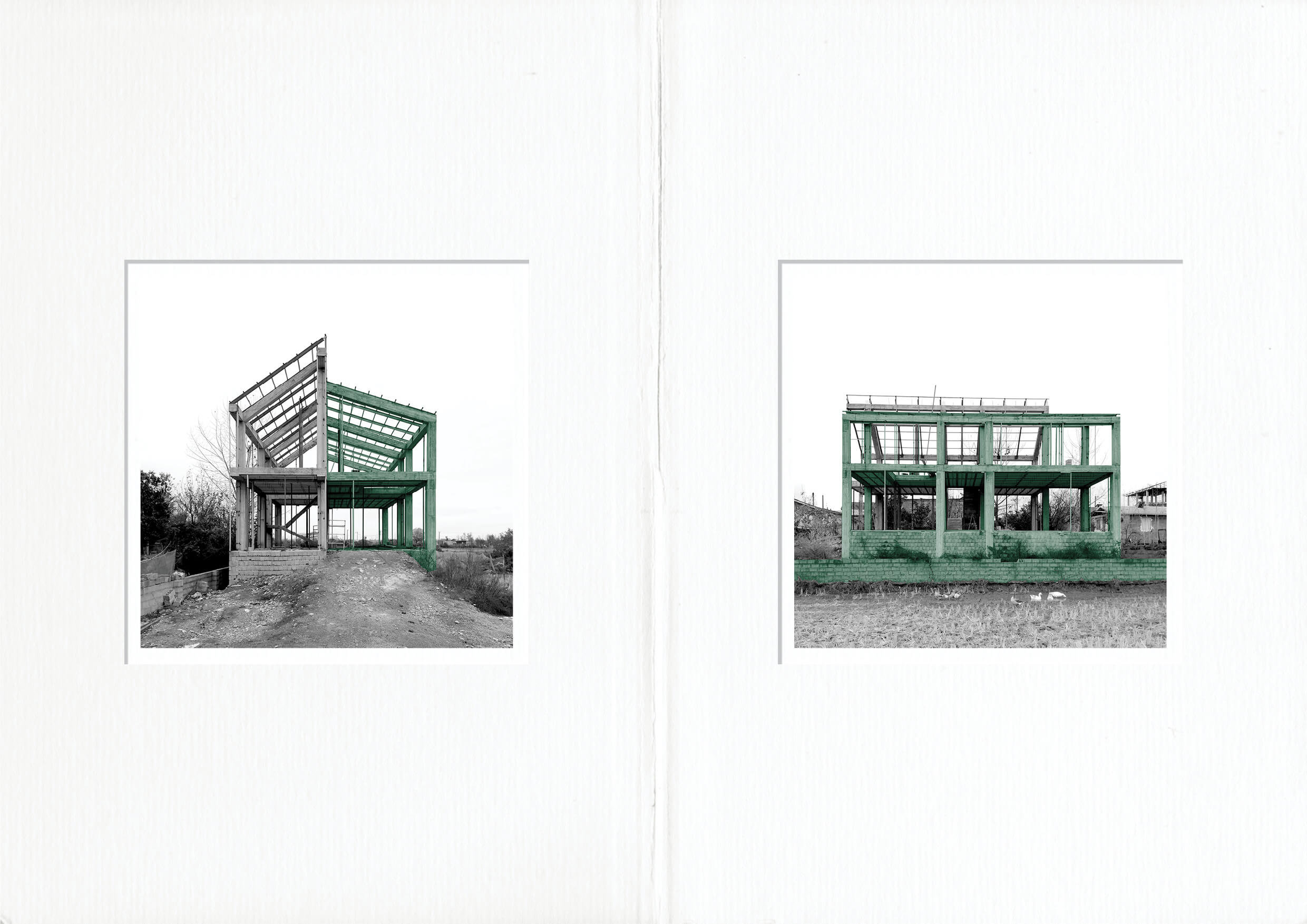
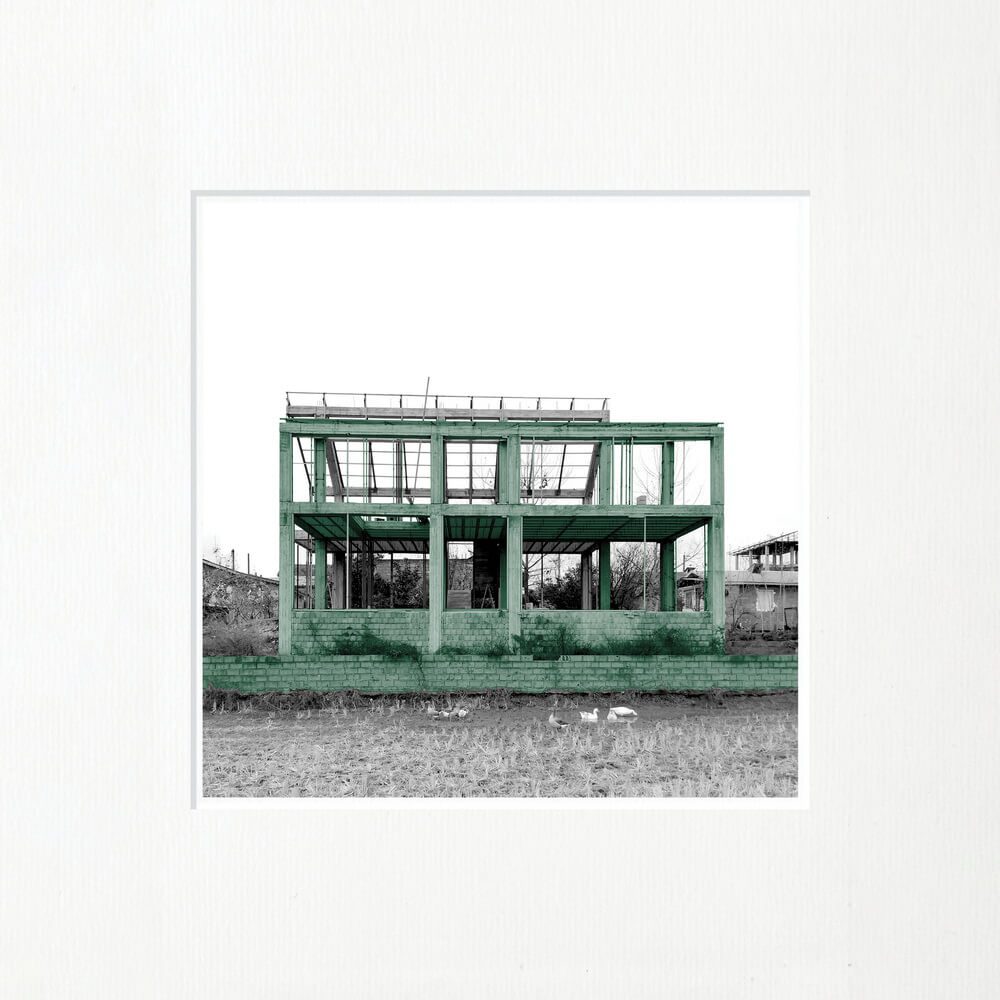
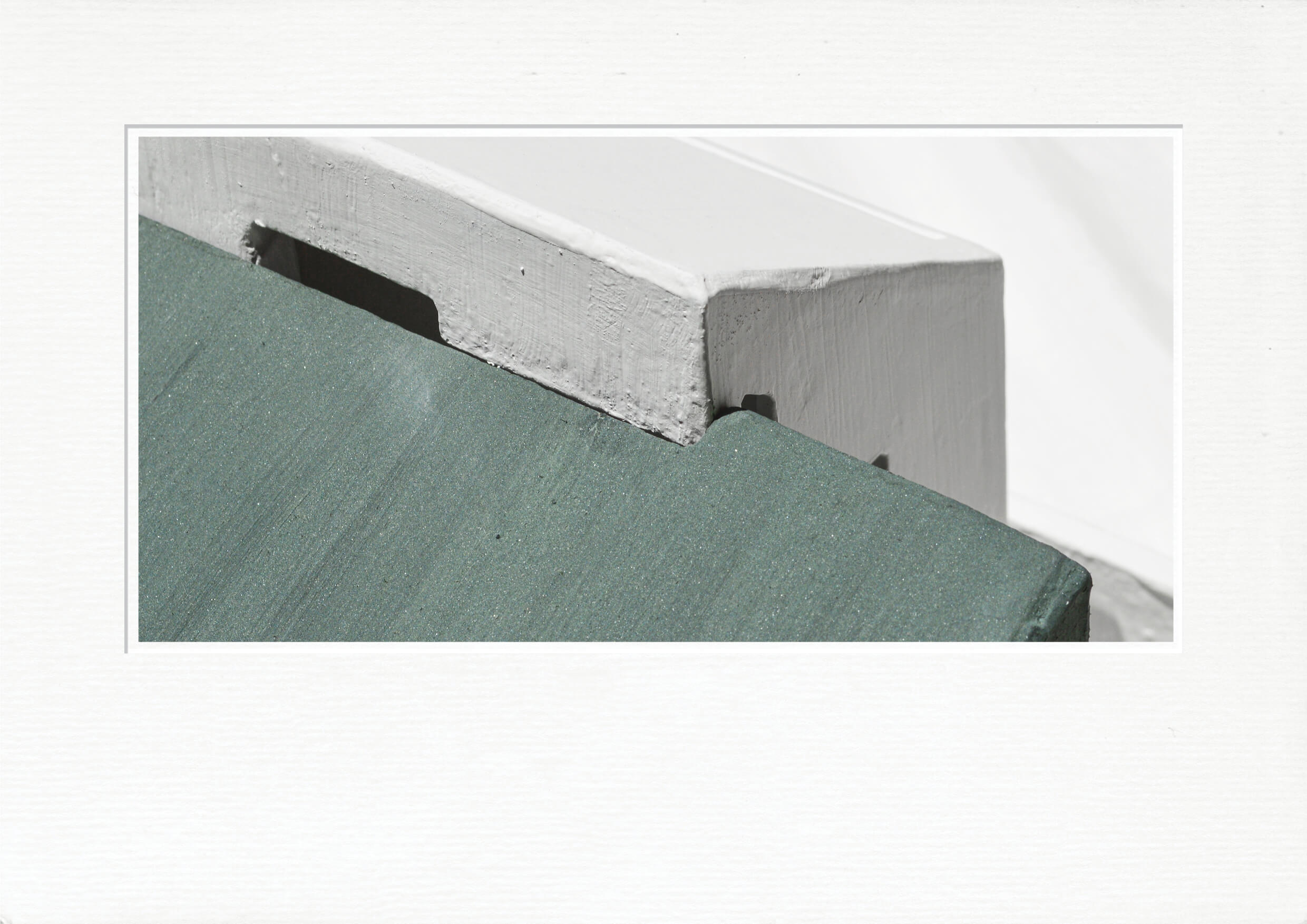
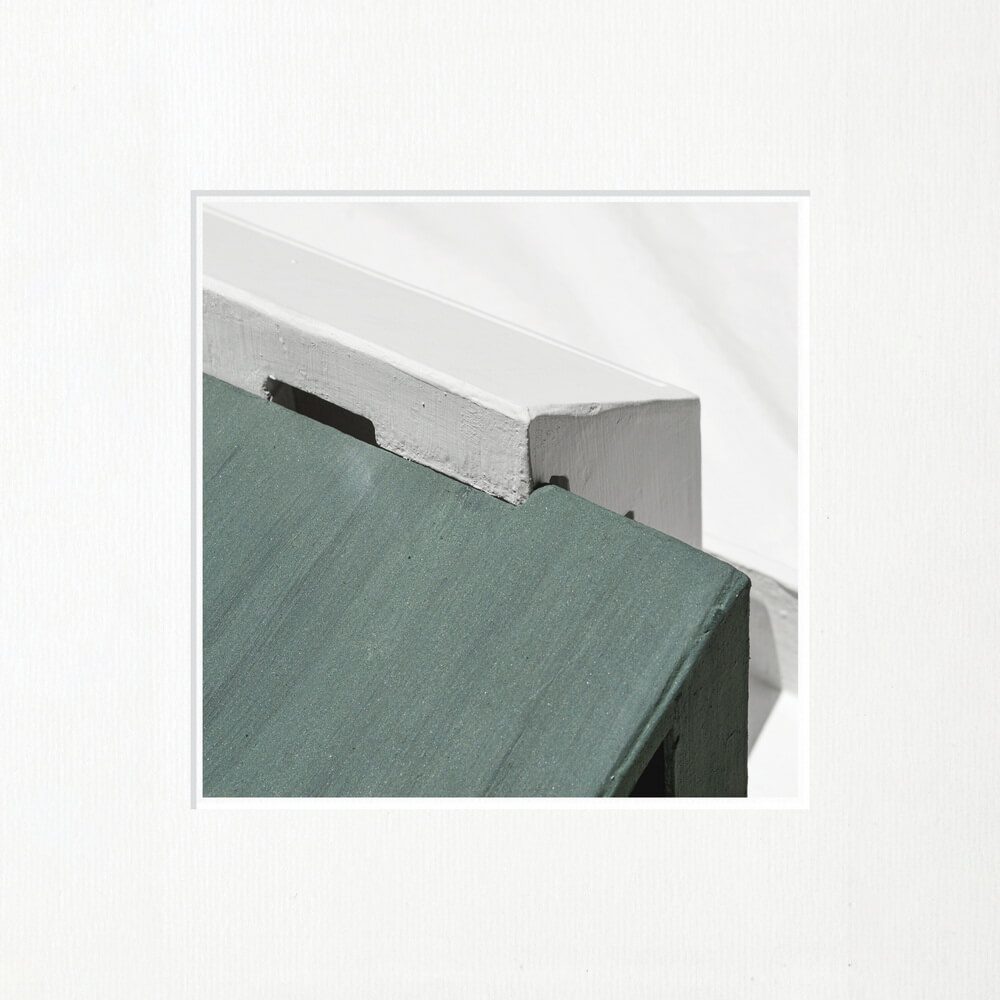
The edge
The project is situated at the edge of a village, at the end of a dead end, and in close proximity to trilateral paddies, making the site location the dominant consideration among other factors and design process operatives. To the extent of the surrounding greenery, the building is in fact one of the last signs of the inhabitants.
As the concept- the described frontier of an inhabited land with green fields- has penetrated into the body of the house and divided it into two pieces; as if:
The white piece is the representative of the village on the site
and the green piece is the Continuation of the paddies!
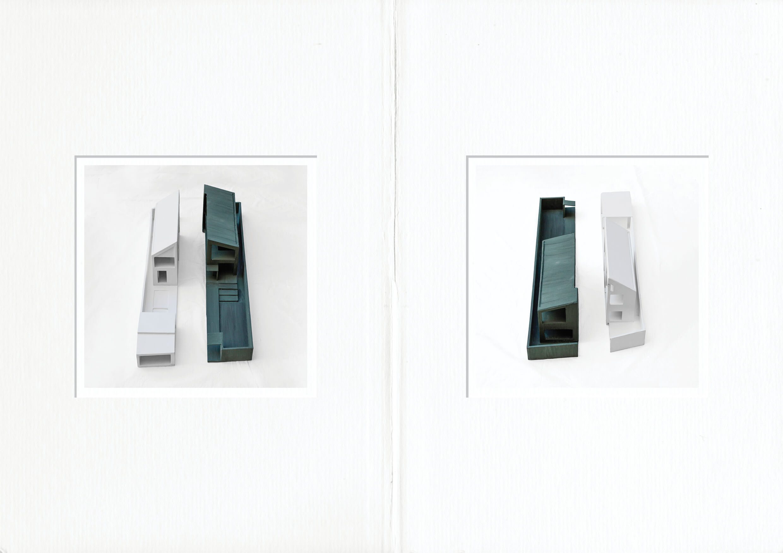
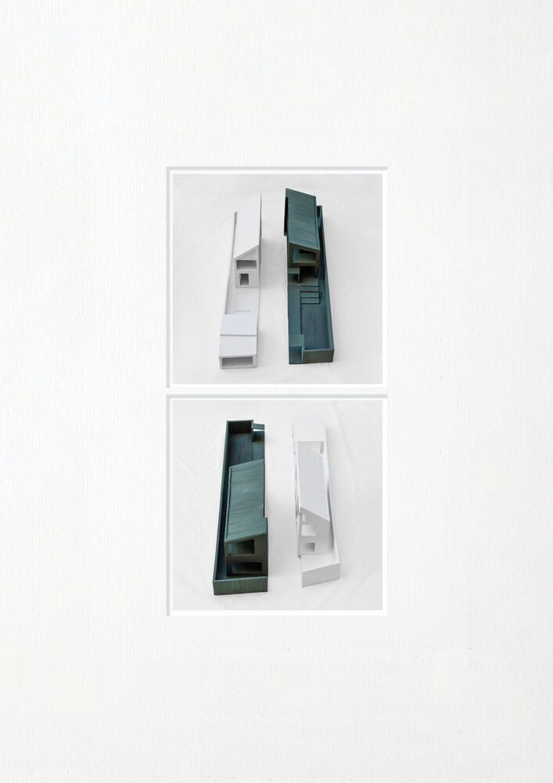
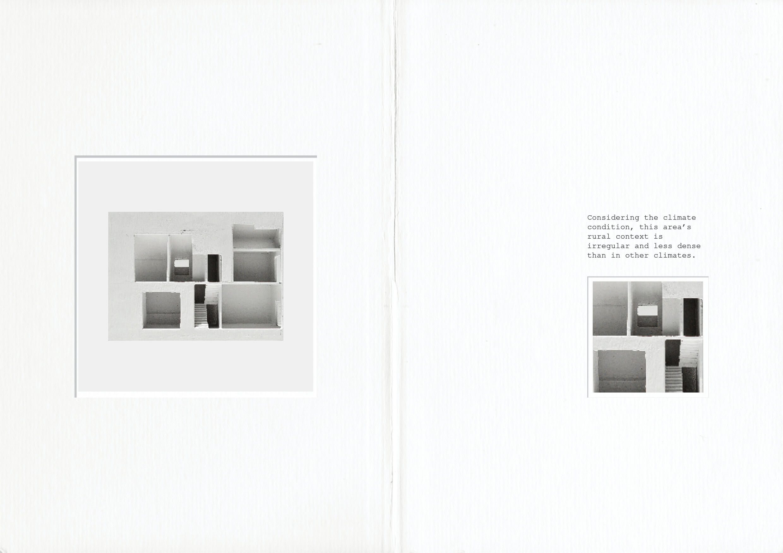
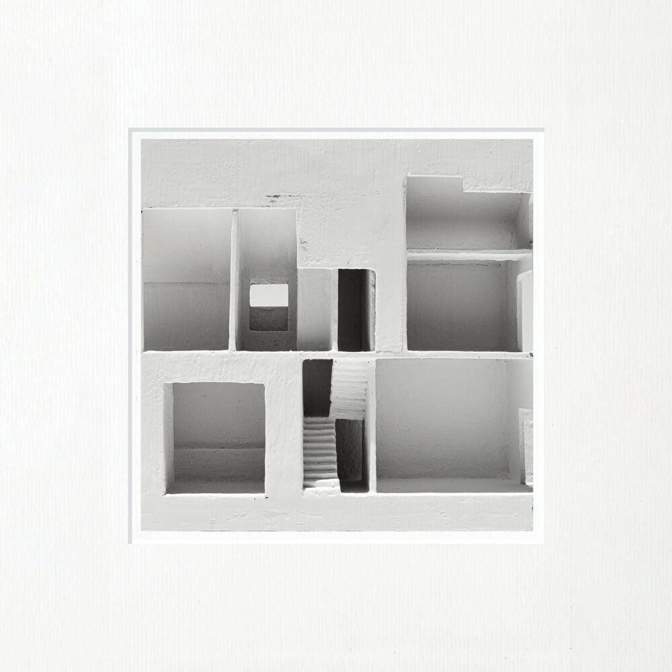
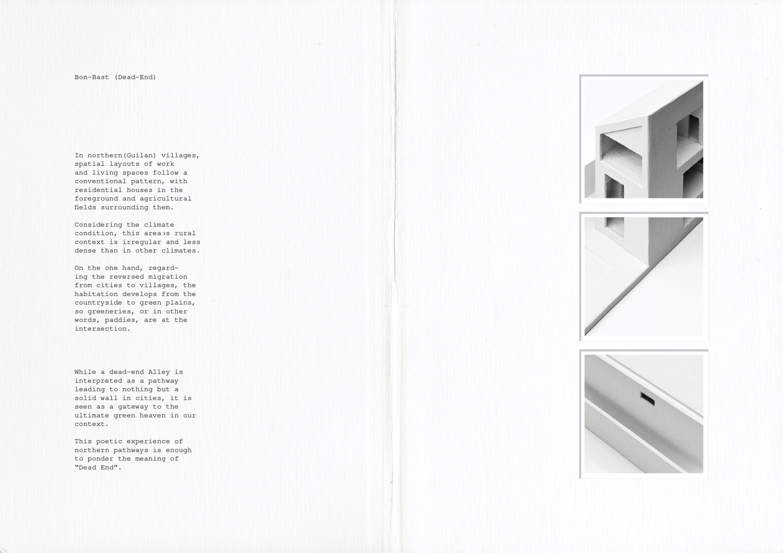
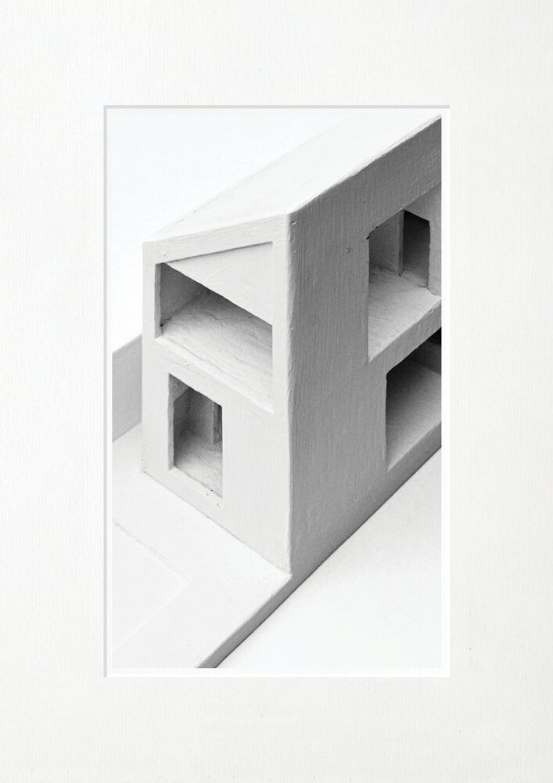
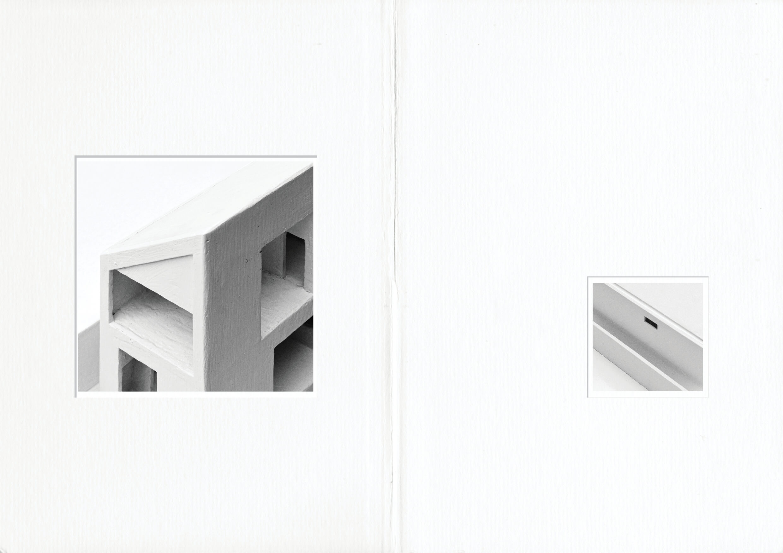
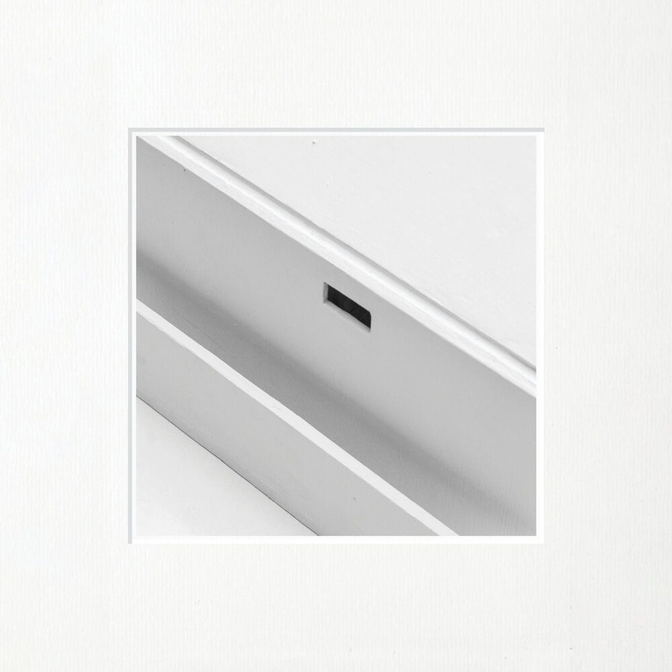
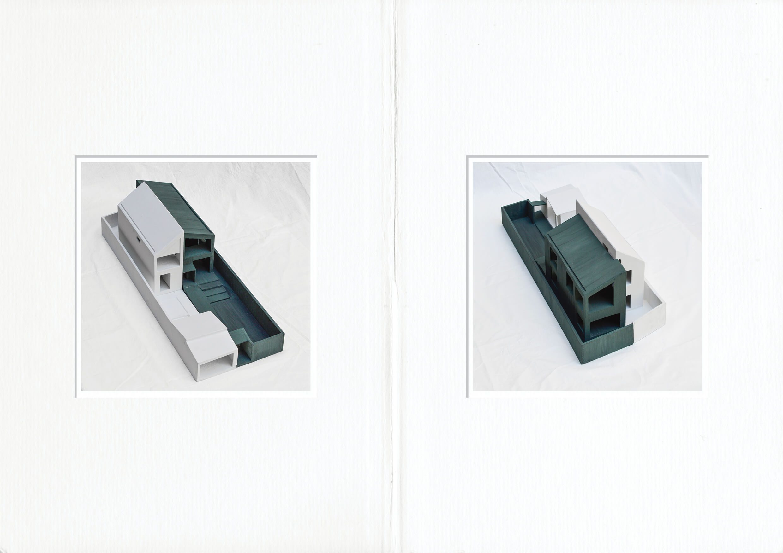
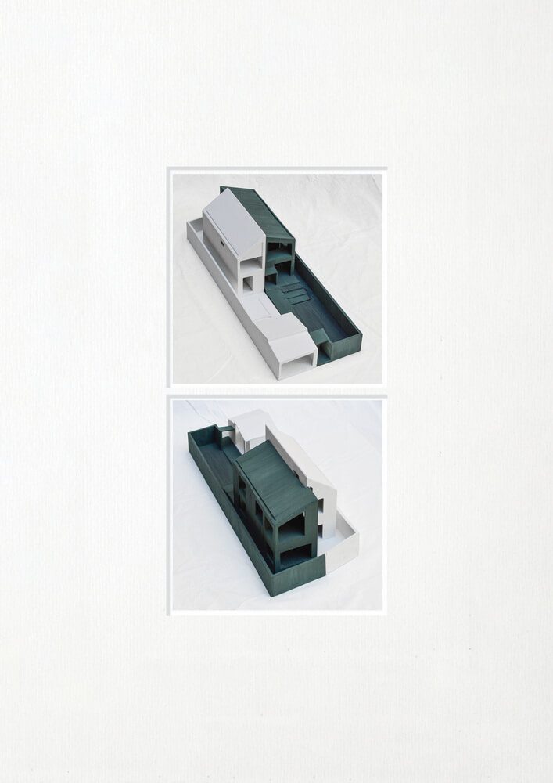
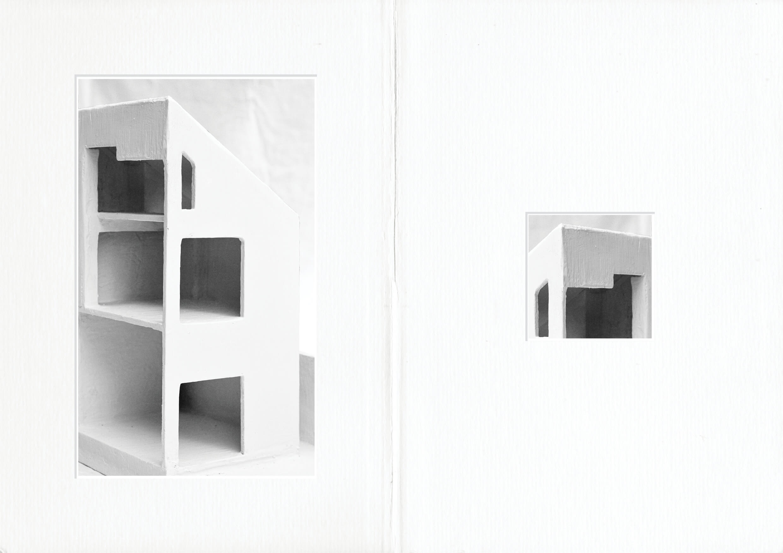
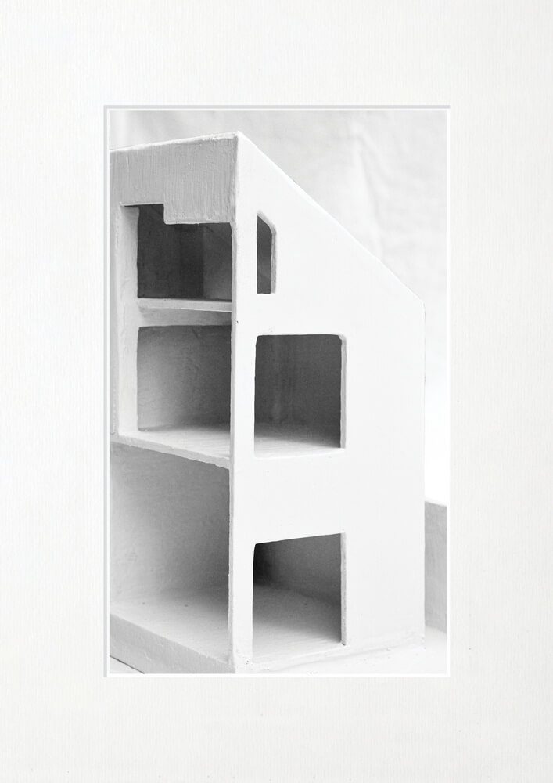
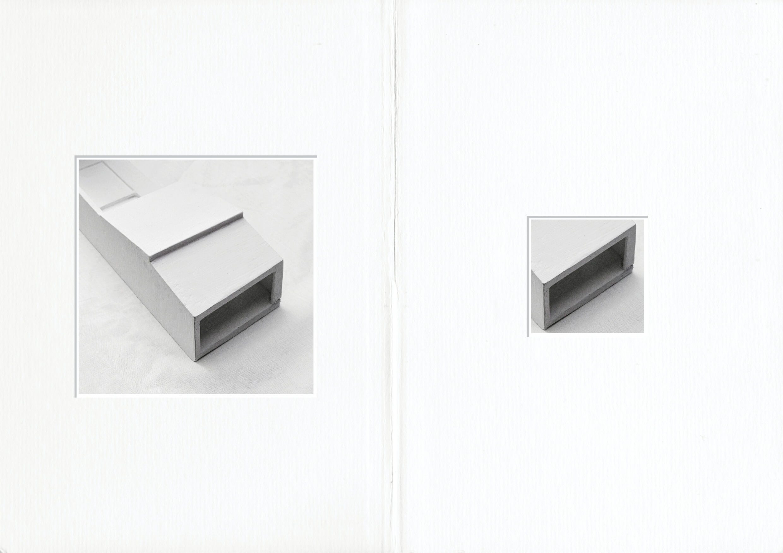
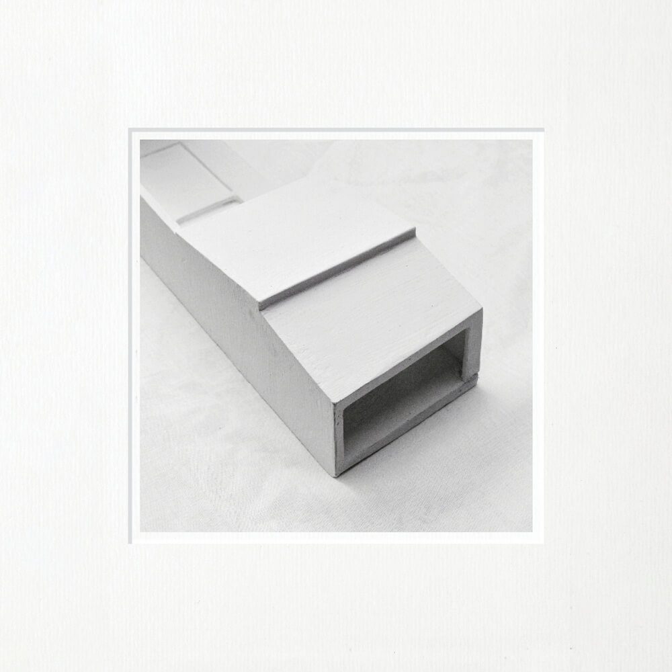
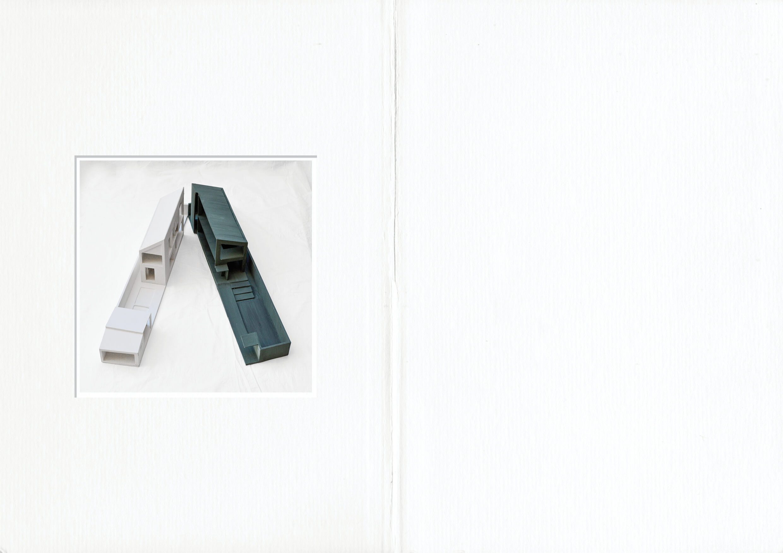
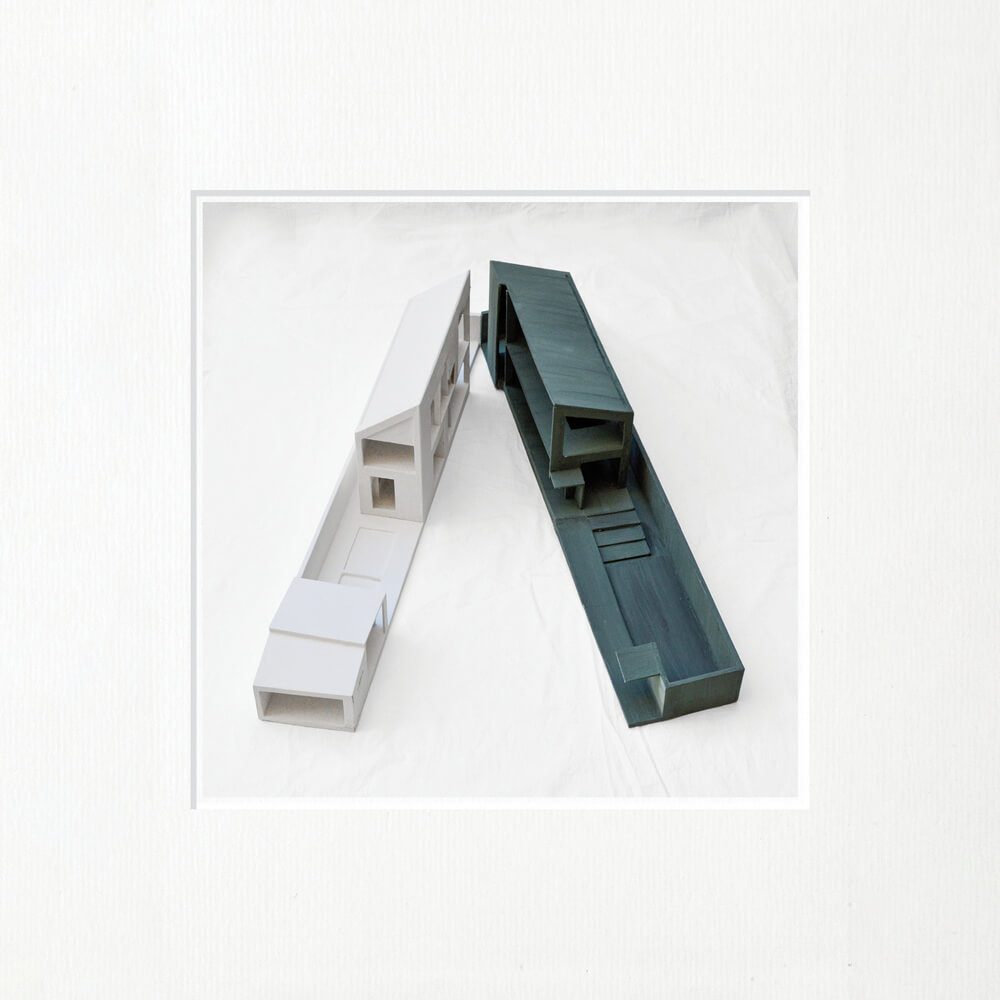
Plot area:
Built area:
Client:
Design Team:
Interior:
CG Artist:
Motion:
Executor:
Structure:
MEP:
Status:
420 m²
266 m²
Mr. Saman Latifi
Faezeh Kalhor
Negin Mousavi
Kiyanoush Sheydai
Mona Afrazi
Forough Seyyedi
Nadia Eskandari
Mohamad Mohamadpanah
Peyman Yadollahi
Iraj Larifi
Under Construction
