2020 | Yerevan, Armenia
The district 33 is a precious land for many different ethnic groups who found it home for years. Diverse people of different backgrounds who found unity in their multiplicity and become one, a miracle achieved by living together in this land for centuries. Although modern contracts (borders) may have demolished this gathering of cultures in one place, yet the current occupants in this land have the duty of maintaining it for the future generations.
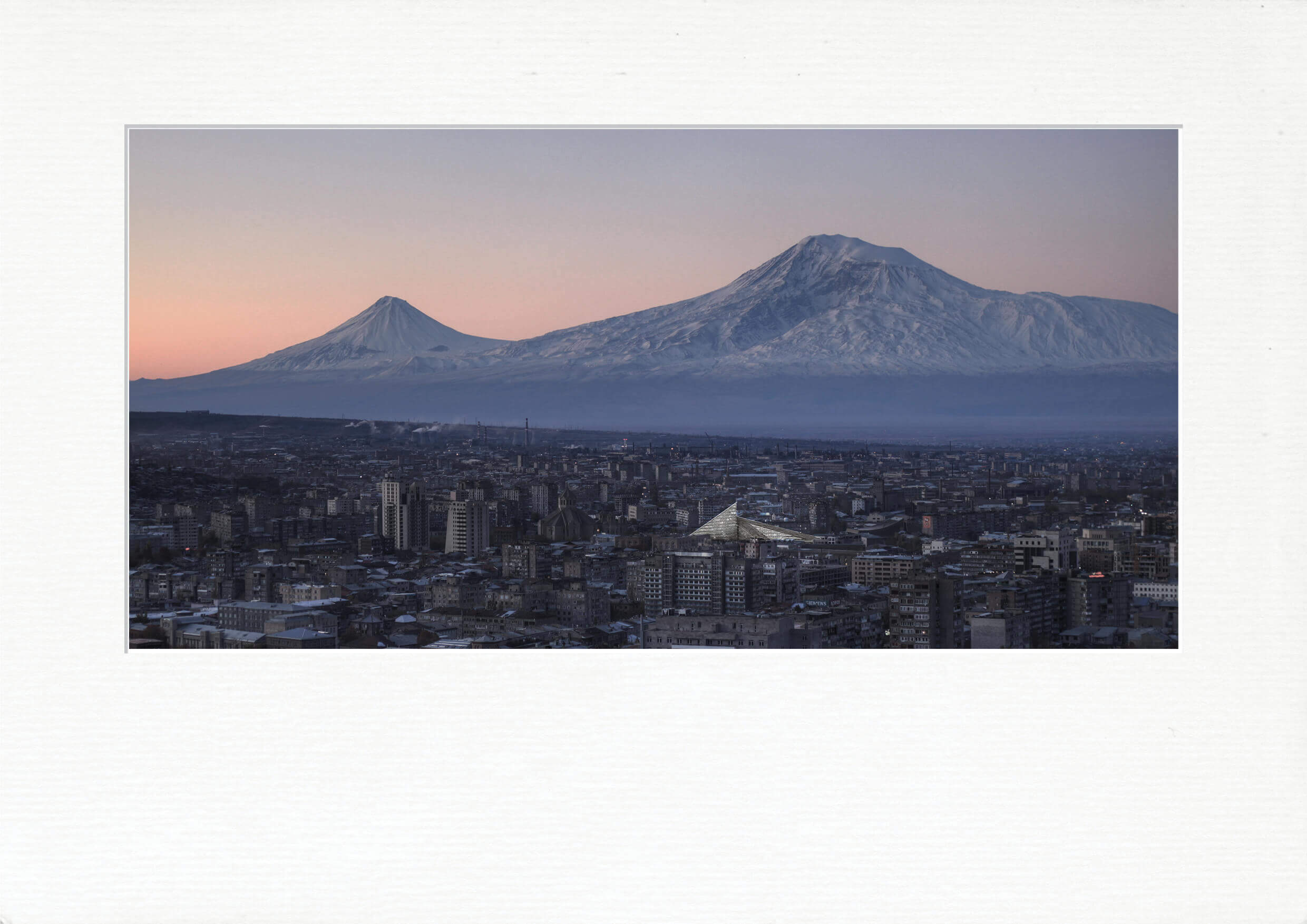
Ararat twin mountains, beside their natural attraction, have been the cultural icon for the Armenians who are the main current residents of district 33. Ararat is not only a natural beauty to the Armenians, but rather a symbol attached to their being, adored and loved.
The main objective of this design for us is to remember the past, understand the present, vision the future and complement it with the centuries of adoration for Ararat Mountains in order to create a design philosophy which would be capable of crystallizing all these components into design suitable for the current residents and welcome those who will reside in the future.
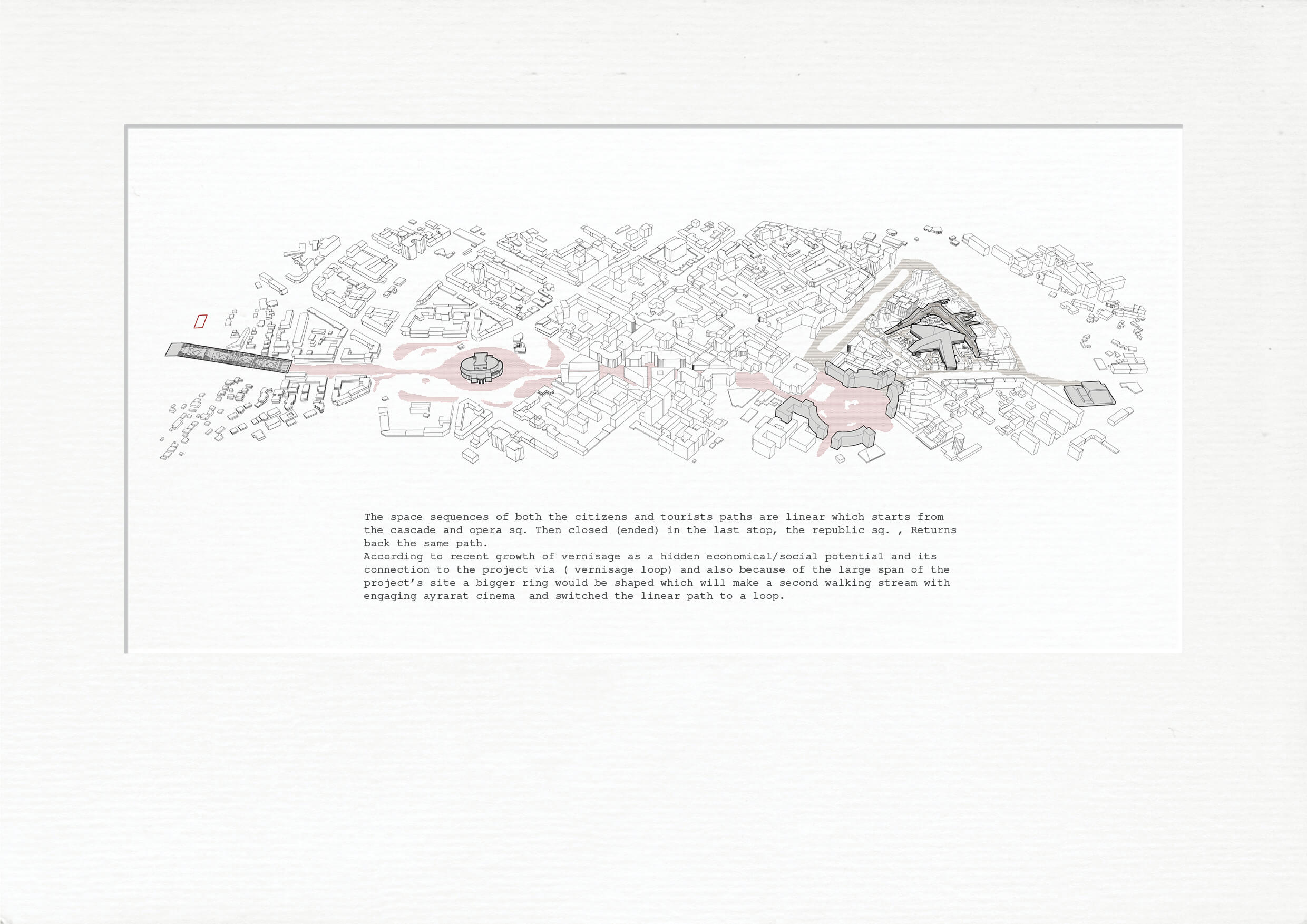
Our design aims to not only prevent any obstruction for the presence of the residents in the site, but rather promote this presence while dividing the project into residential and nonresidential spaces. The non-residentials are offices, workshops, commercials, hotels and restaurants. We seek to bring the community into the site while the residents of all sectors appreciate it as well. Certainly the natural view and natural light play a fundamental role in our design.. considering the historical background of the site is buriable and makes it connected to the city stream.
This two methods of considering the mass of building are aligned with city›s climate and the Energy saving program.
The nine square method for the local architects of this land has a major role in space distribution in designing the historical churches in Armenia. cosidering the land›s span , this idea is used as a local architype for organizing the spaces.
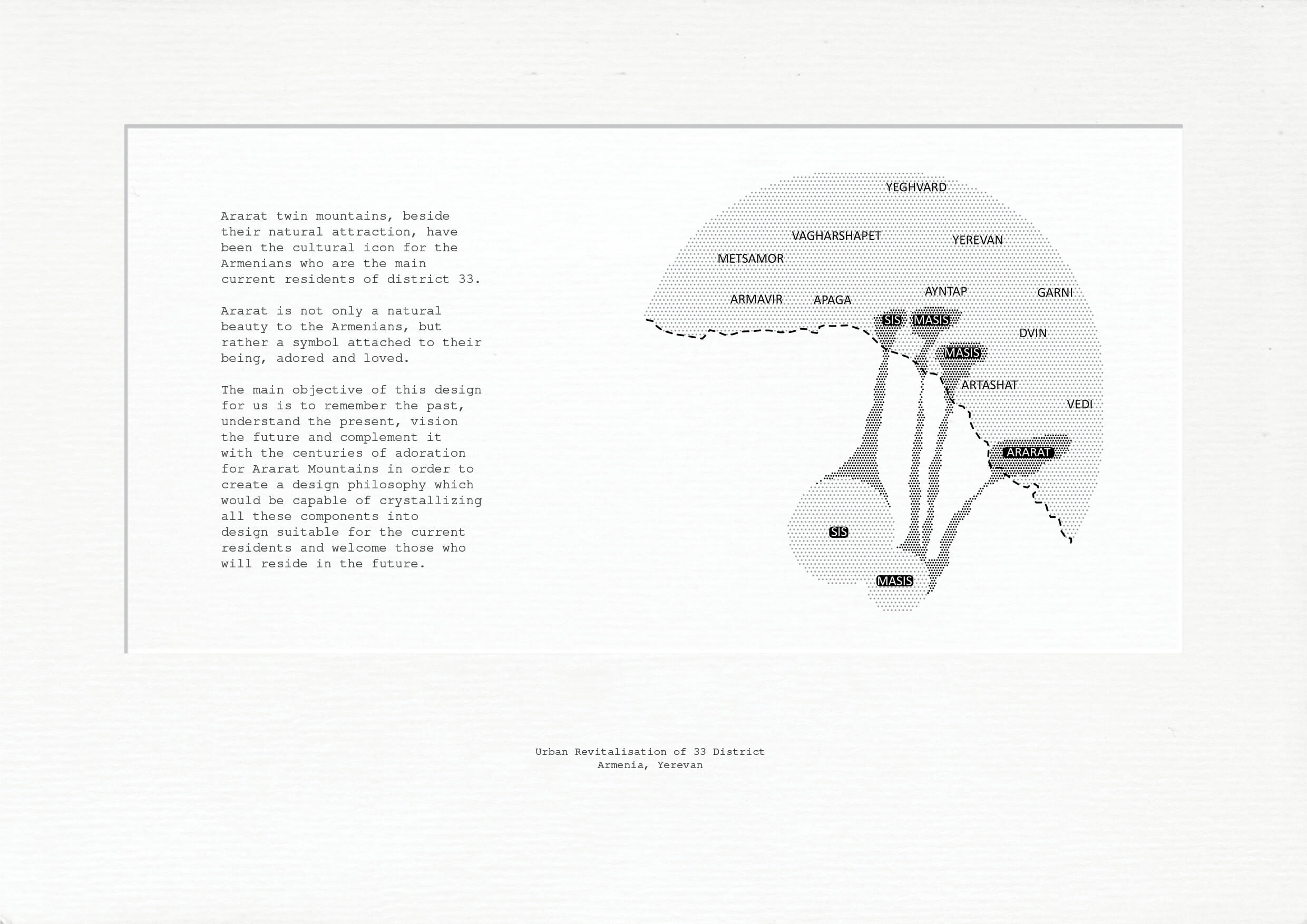
The project consists of three segments:
The bridge: The public programs are buried in this spot and surface of it conects corners of the city via a gentle ramp which is designed for cycling and walking and its vertical sides is the extention of Vernisage in which the passengers could experience the local craft shops(not like shopping malls but local stores).
Icon: what you see in the cityview horizon are two mountain shape statues one as an administrative building and the other one as residential which faces to the green ring laied back eachothers shoulders.
Podium: which is podium that the icon is settled on it due to being visible enough. The base of this mass consists of full reflective surfaces which are both for reflect and absorb the surrounding historical scenes into the project and also makes the above mass looks pendant.
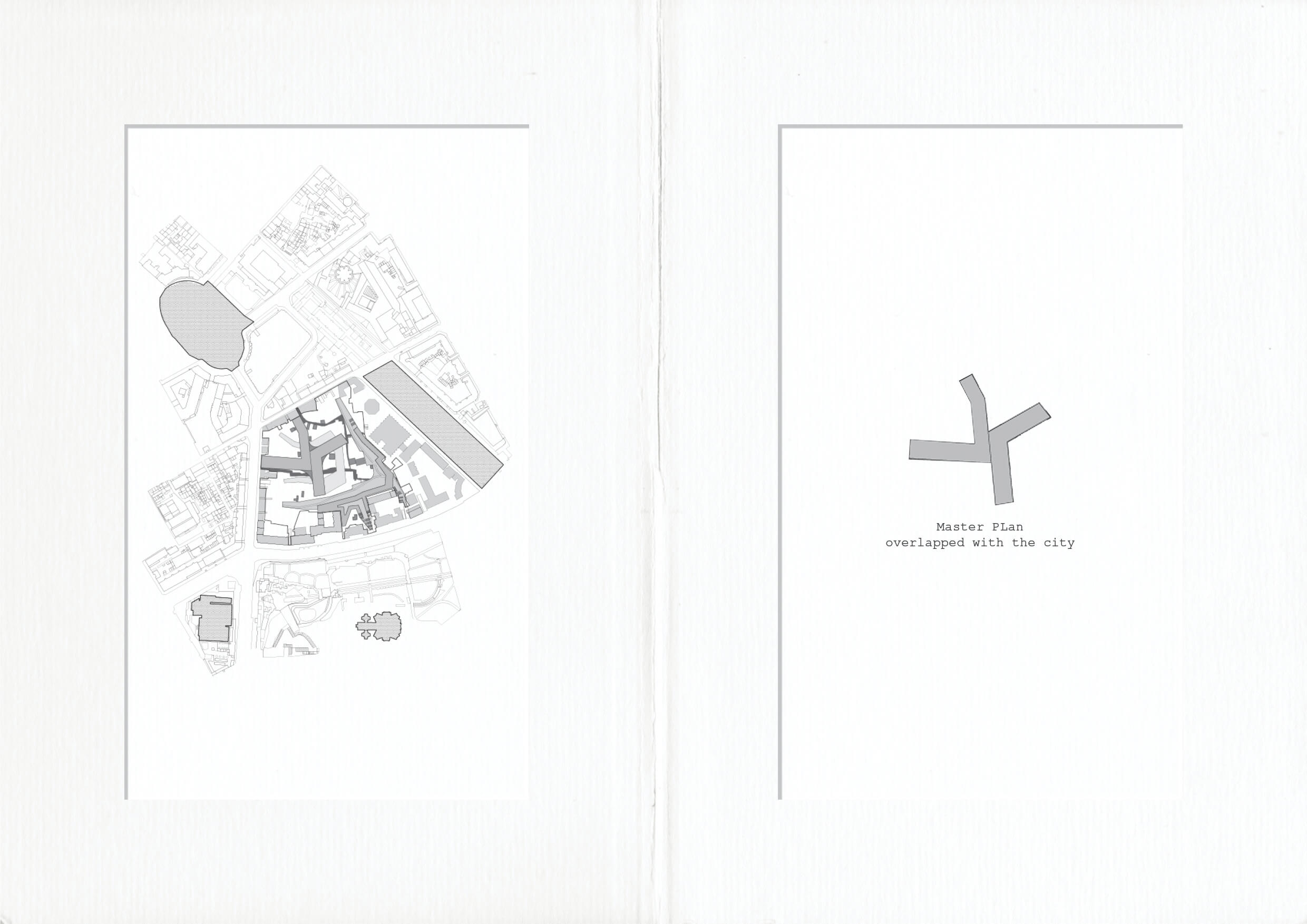
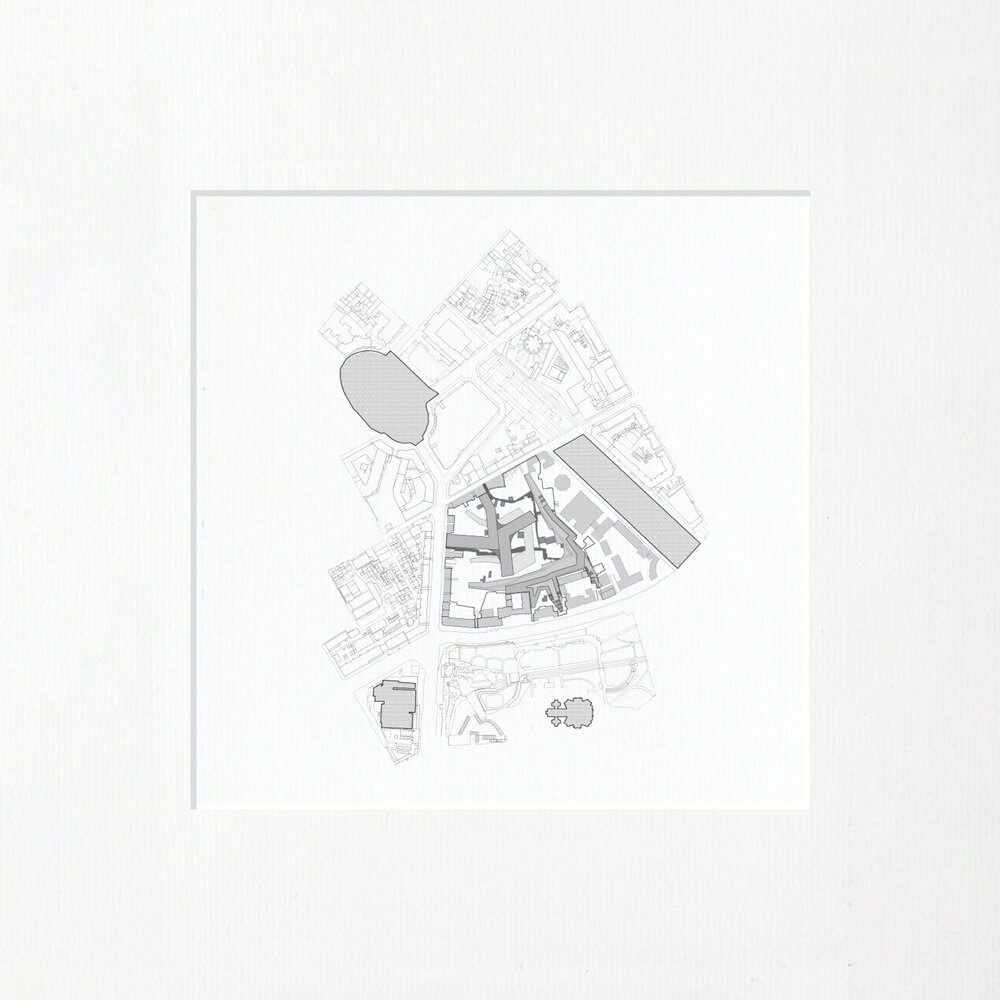
The space sequences of both the citizens and tourists paths are linear which starts from the Cascade and Opera sq. then closed (ended) in the last stop, the republic sq. , returns back the same path. According to recent growth of vernisage as a hidden economical/social potential and its connection to the project via ( Vernisage loop) and also because of the large span of the project’s site a bigger ring would be shaped which will make a second walking stream with engaging Ayrarat cinema and switched the linear path to a loop.
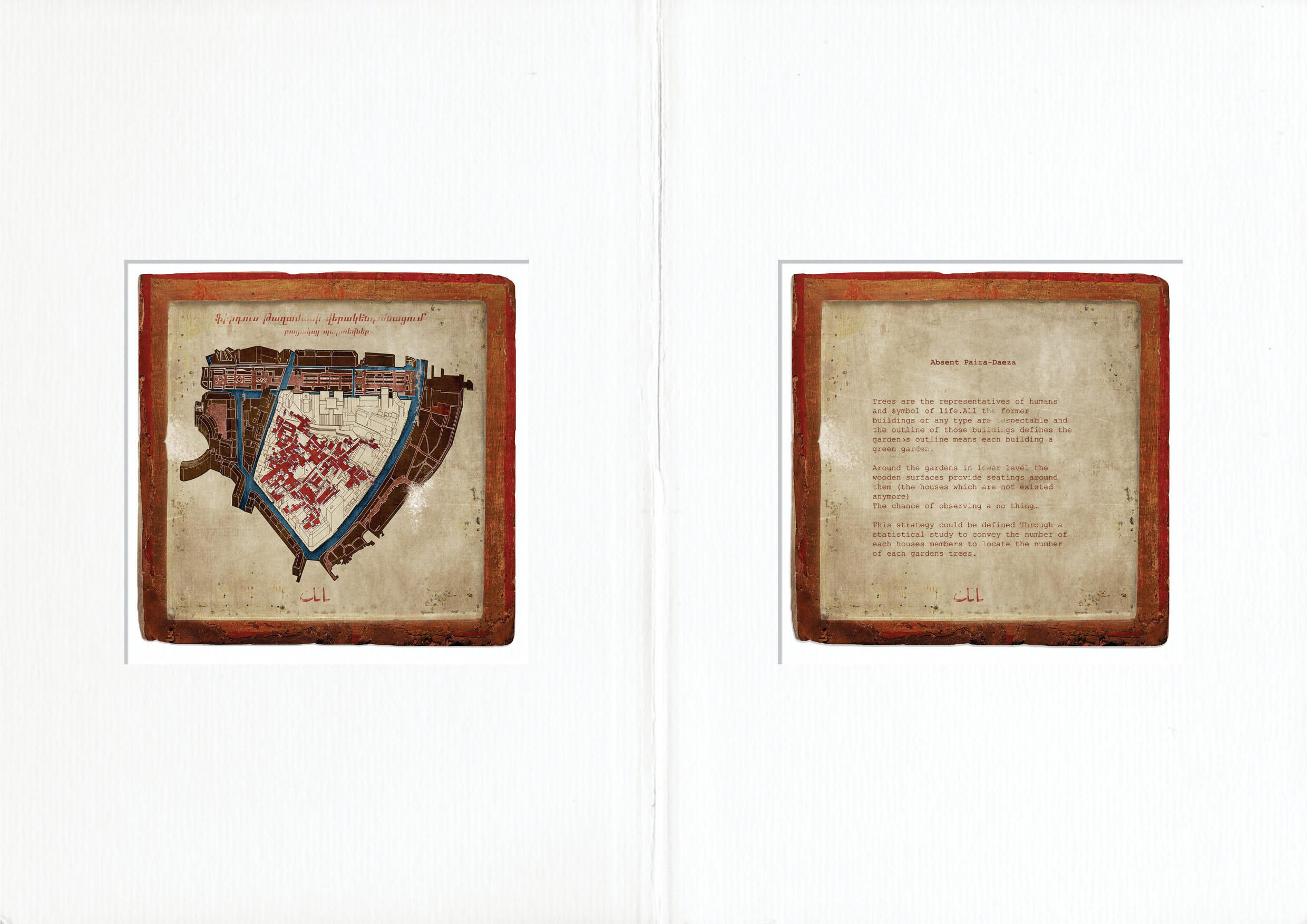
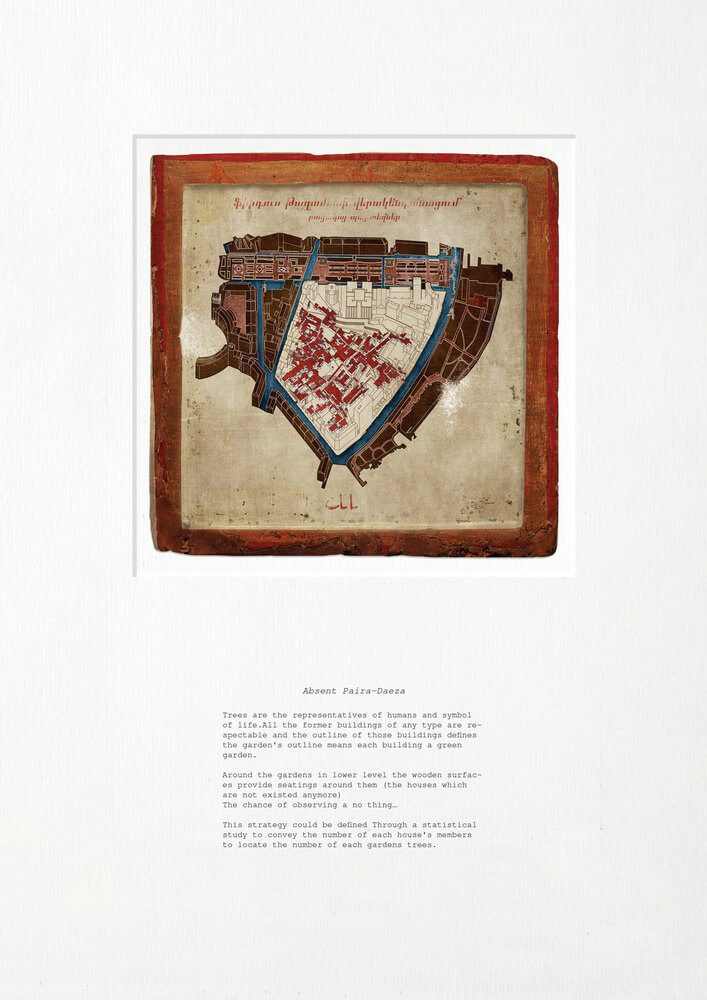
ABSENT Paira-Daeza
Trees are the representatives of humans and symbol of life.
All the former buildings of any type are respectable and the outline of those buildings defines the garden’s outline means each building a green garden.
Around the gardens in lower level the wooden surfaces provide seatings around them( the houses which are not existed anymore)
The chance of observing a no thing…
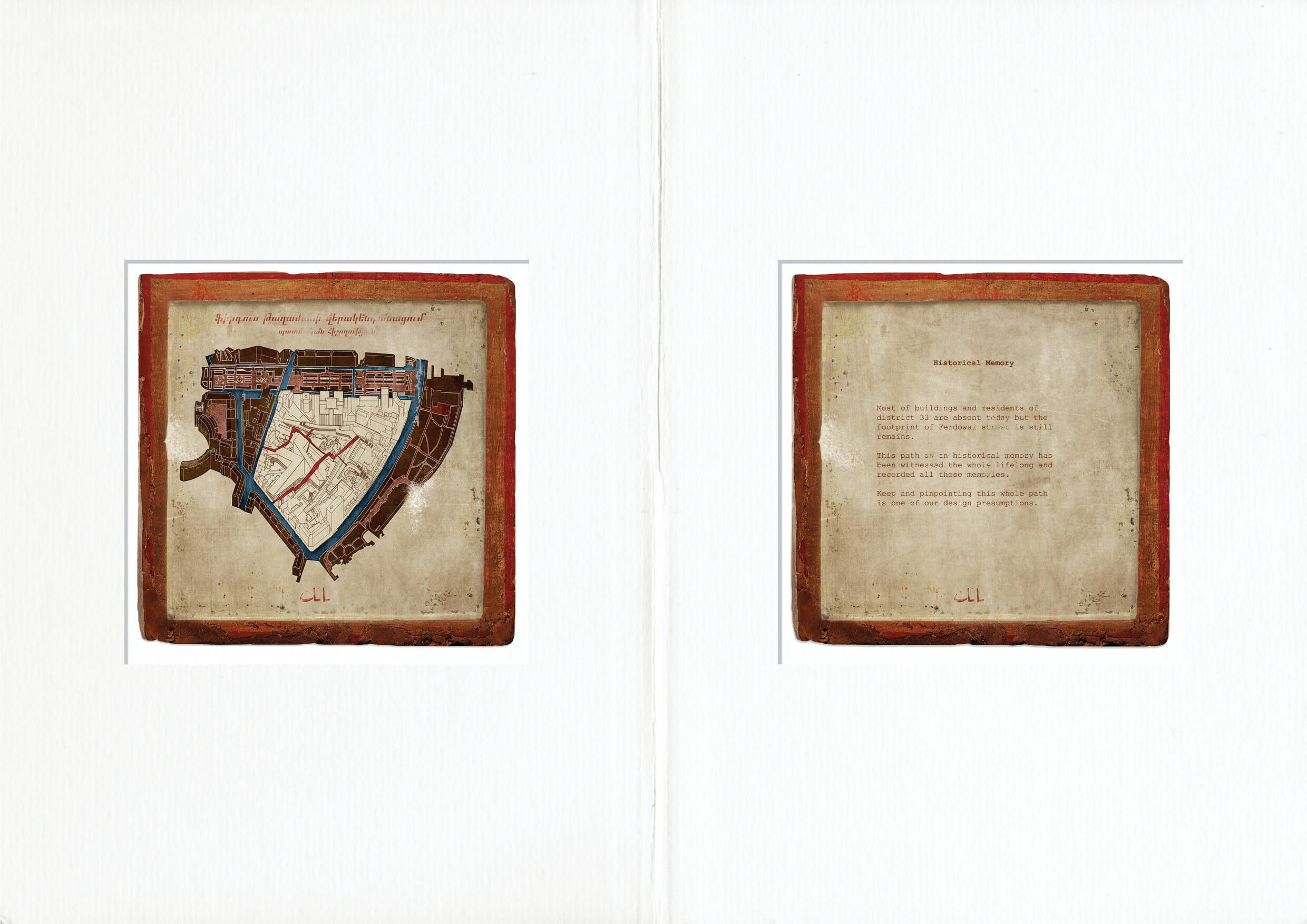
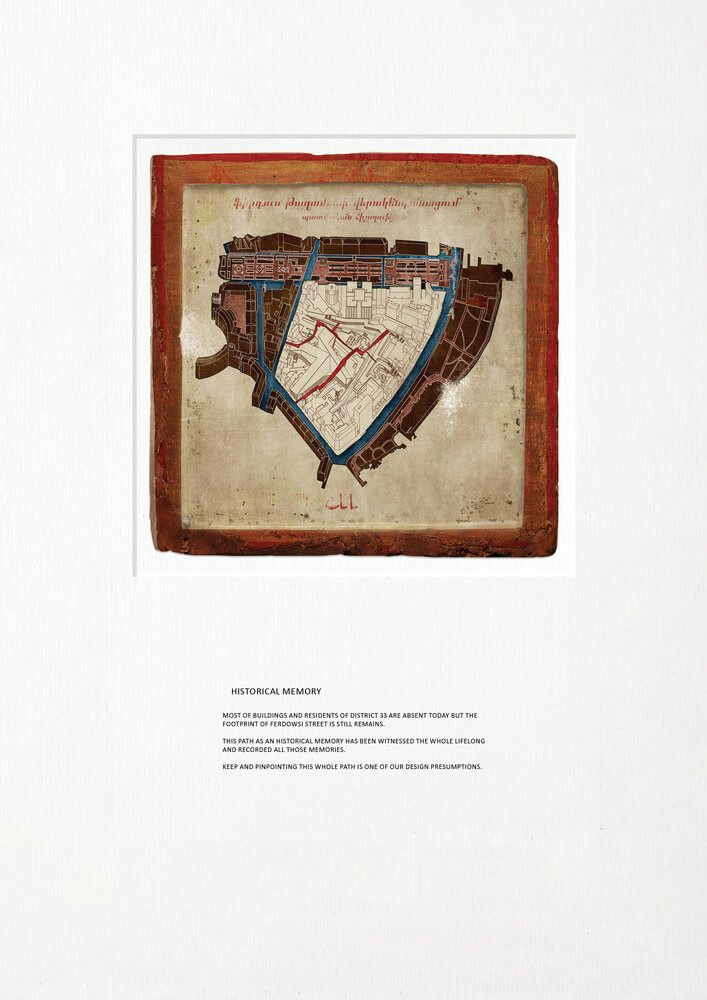
Historical Memory
Most of buildings and residents of district 33 are absent today but the footprint of Ferdowsi street is still remains.
This path as an historical memory has been witnessed the whole lifelong and recorded all those memories. Keep and pinpointing this whole path is one of our design presumptions.
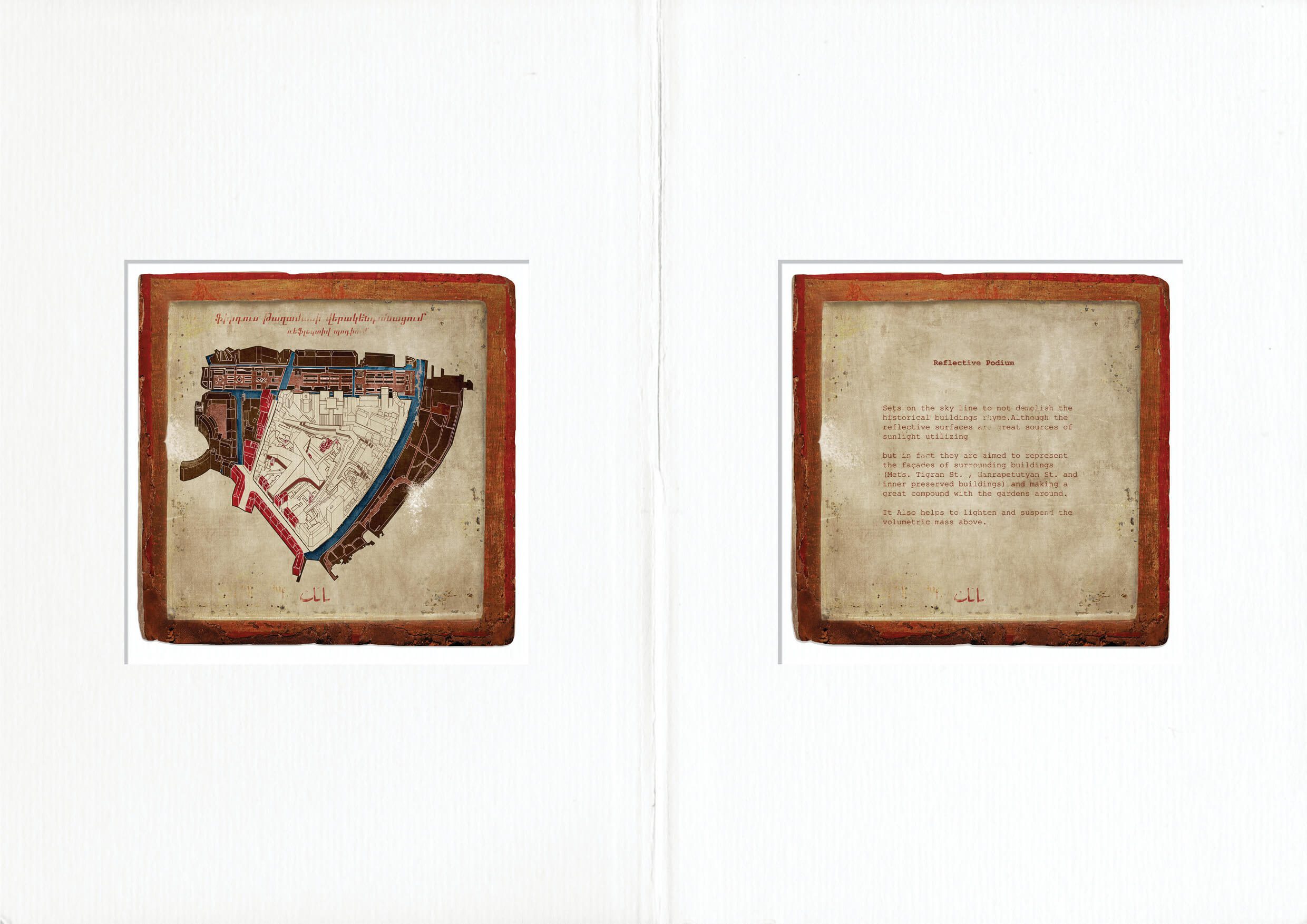
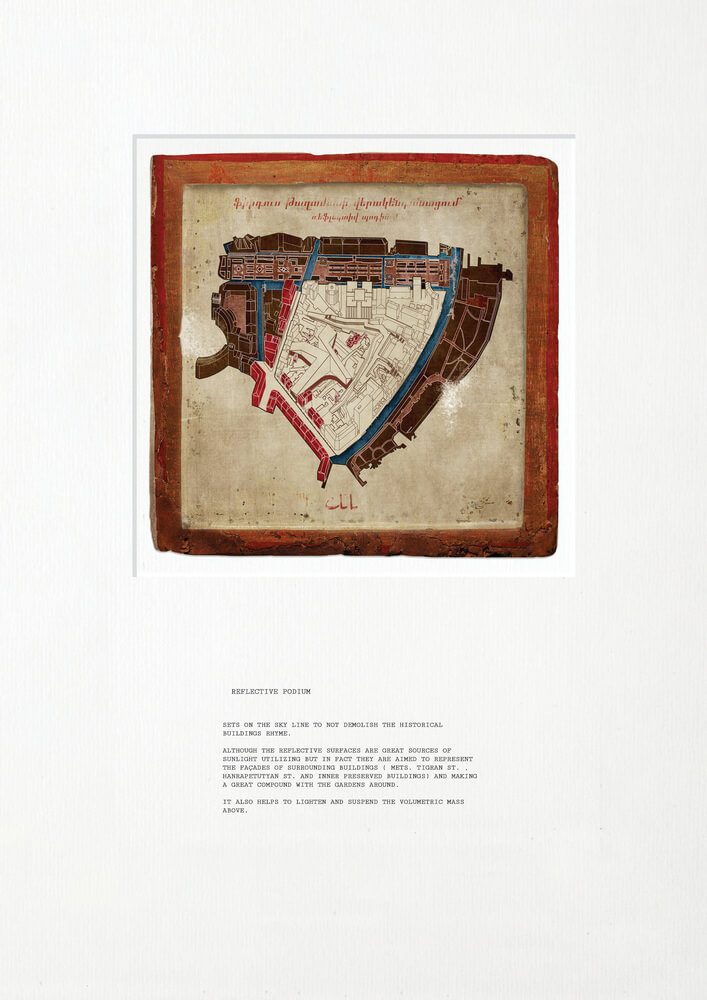
Reflective Podium
Sets on the sky line to not demolish the historical buildings rhyme. Although the reflective surfaces are great sources of sunlight utilizing but in fact they are aimed to represent the façades of surrounding buildings ( Mets. Tigran St. , Hanrapetutyan St. and inner preserved buildings) and making a great compound with the gardens around.
It Also helps to lighten and suspend the volumetric mass above.
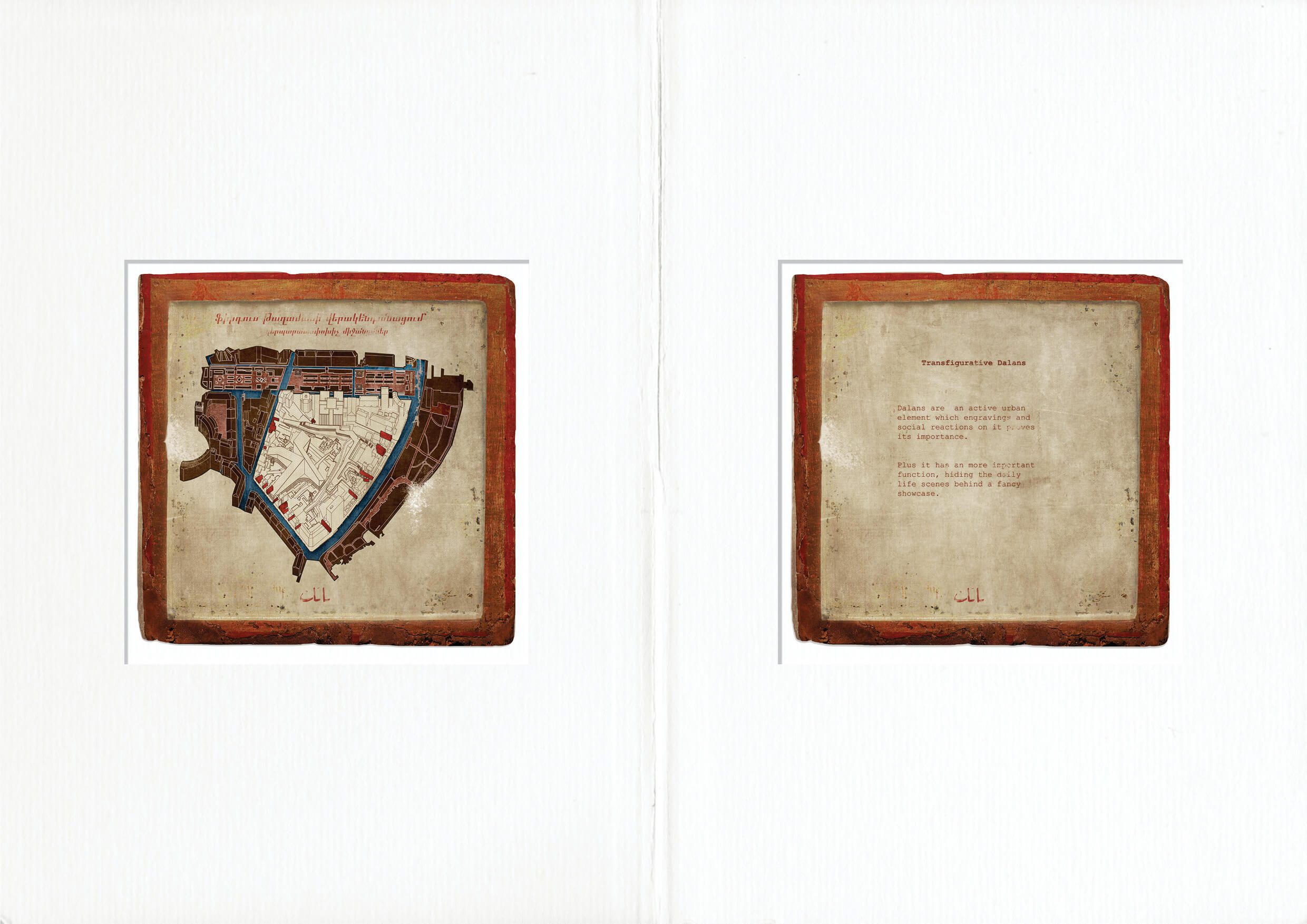
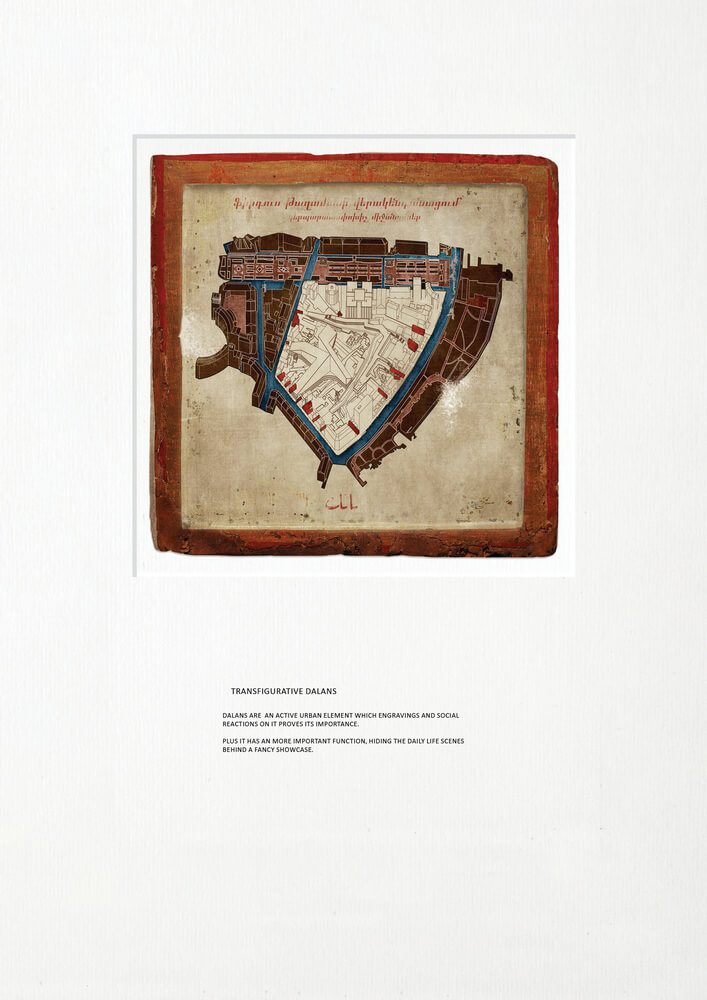
Transfigurative Dalans
Dalans are an active urban element which engravings and social reactions on it proves its importance.
Plus it has an more important function, hiding the daily life scenes behind a fancy showcase.
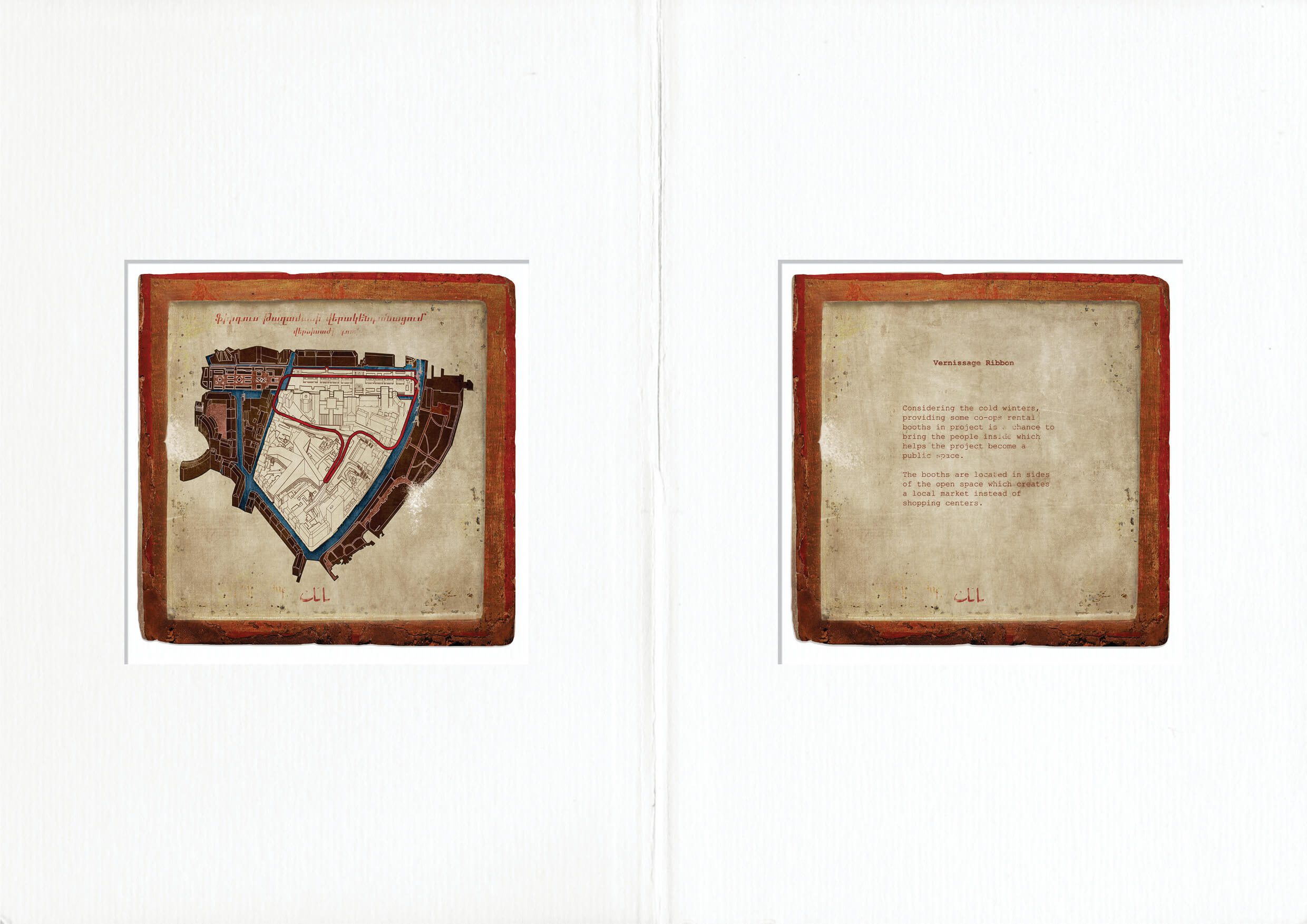
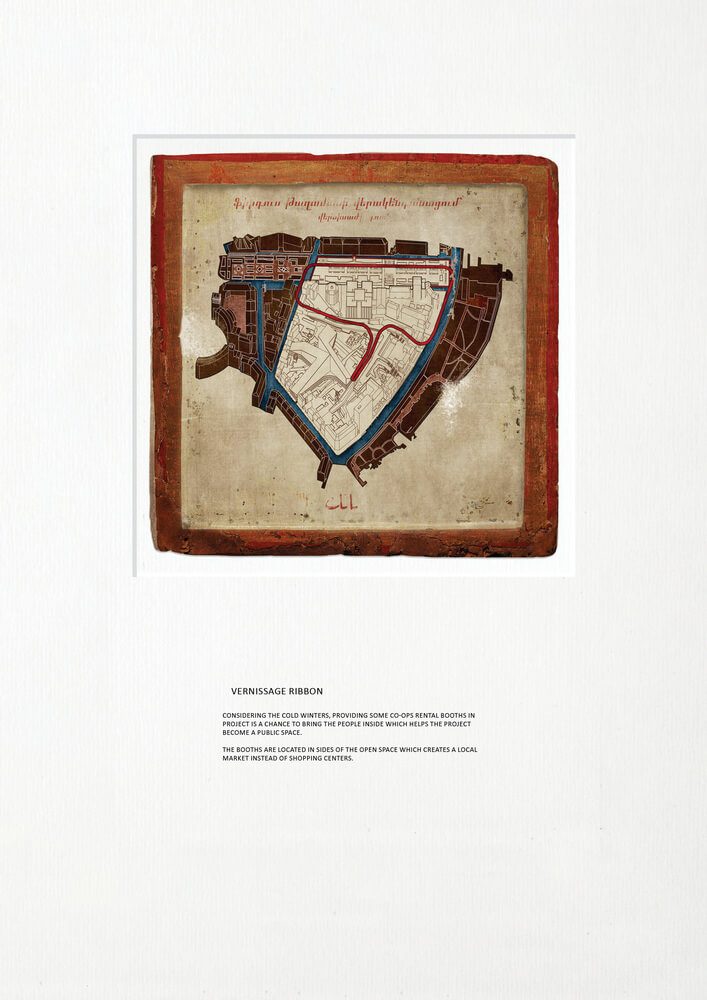
Vernissage Ribbon
Considering the cold winters, providing some co-ops rental booths in project is a chance to bring the people inside which helps the project become a public space.
The booths are located in sides of the open space which creates a local market instead of shopping centers.
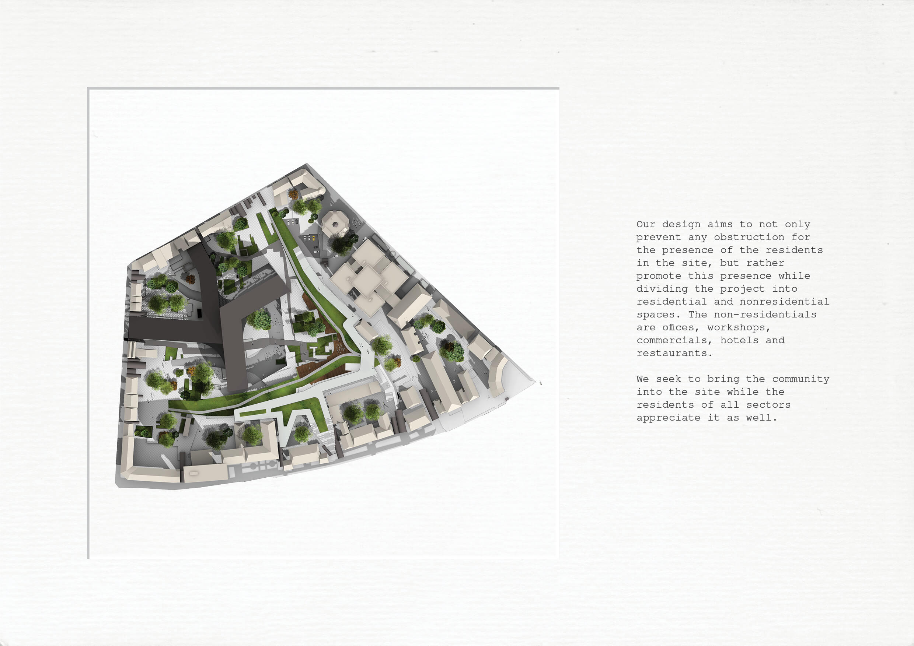
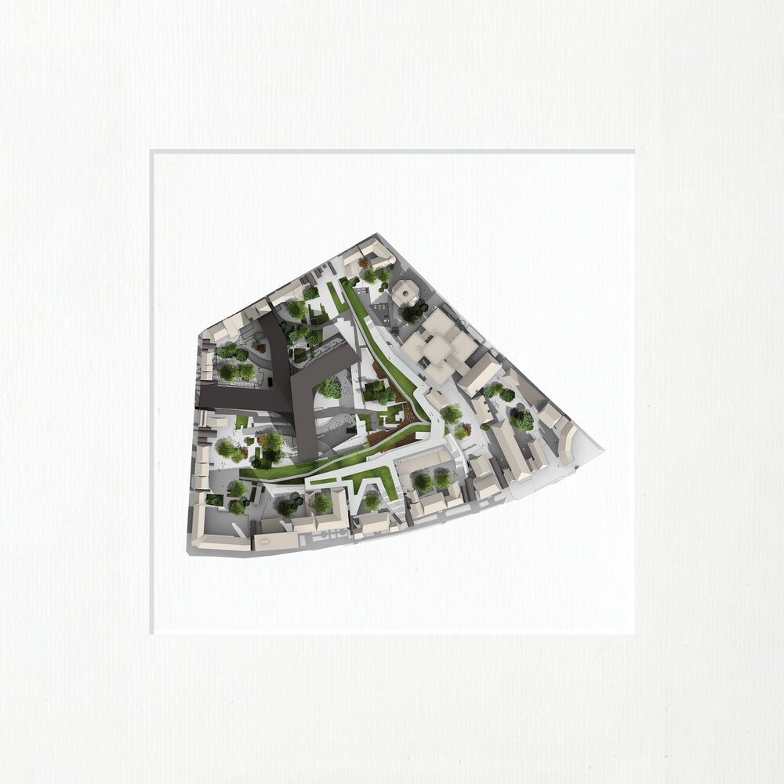
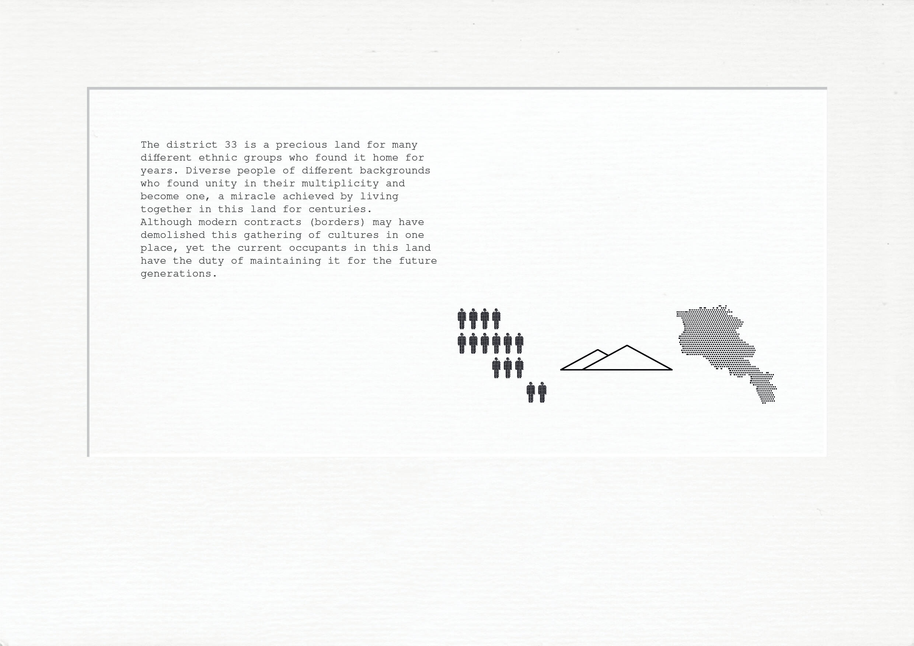
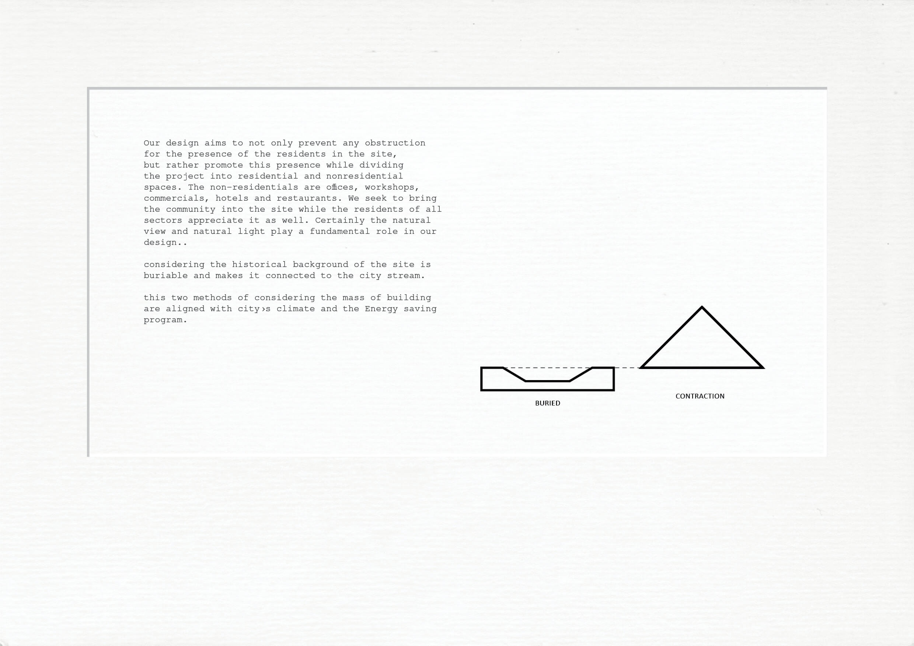
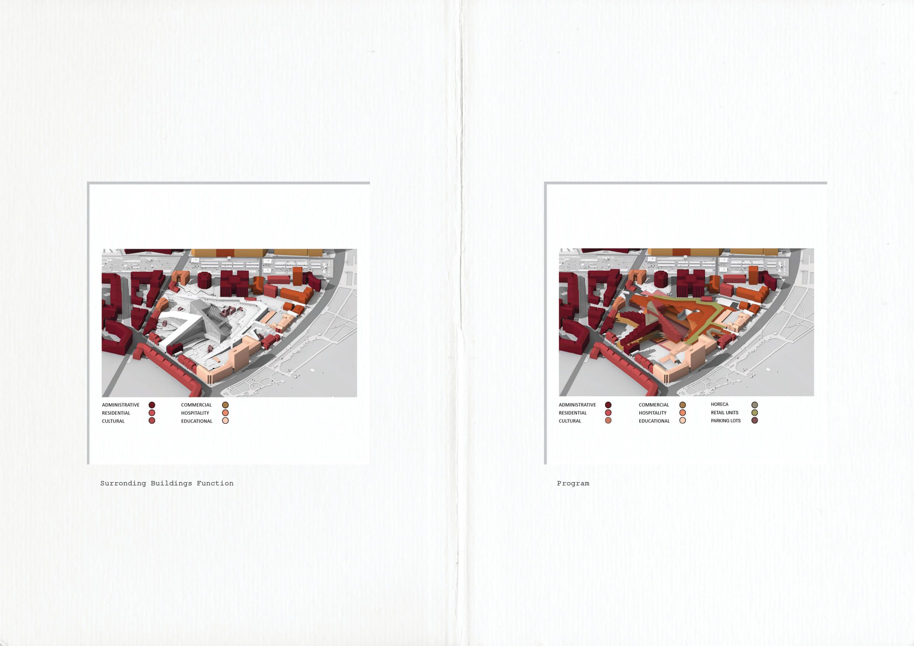
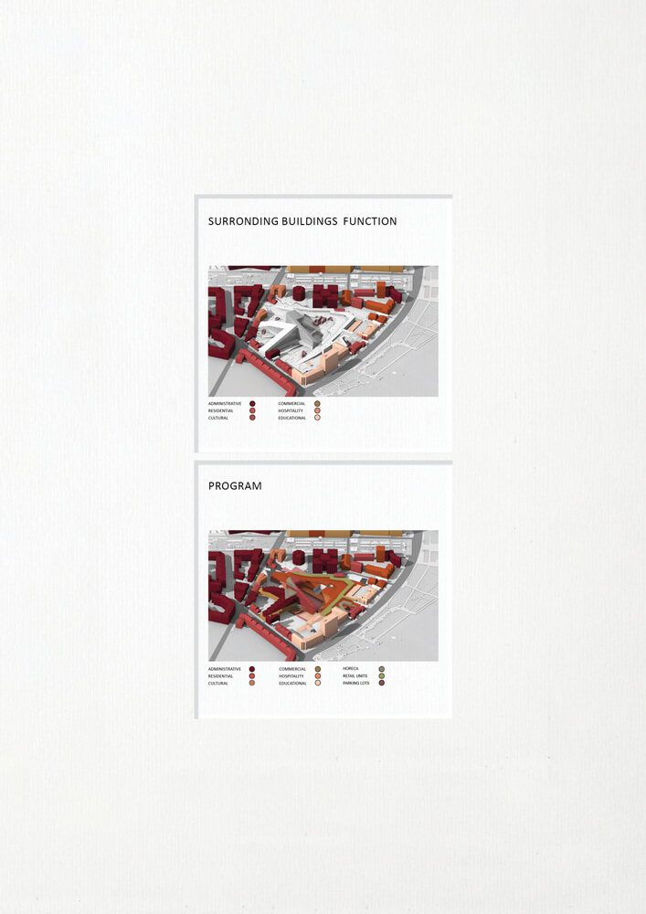
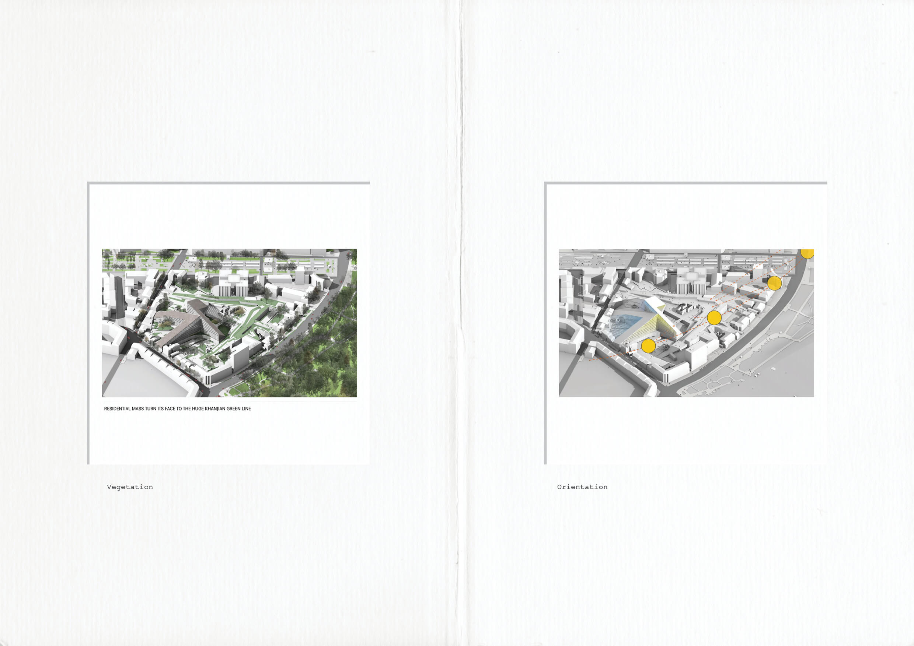
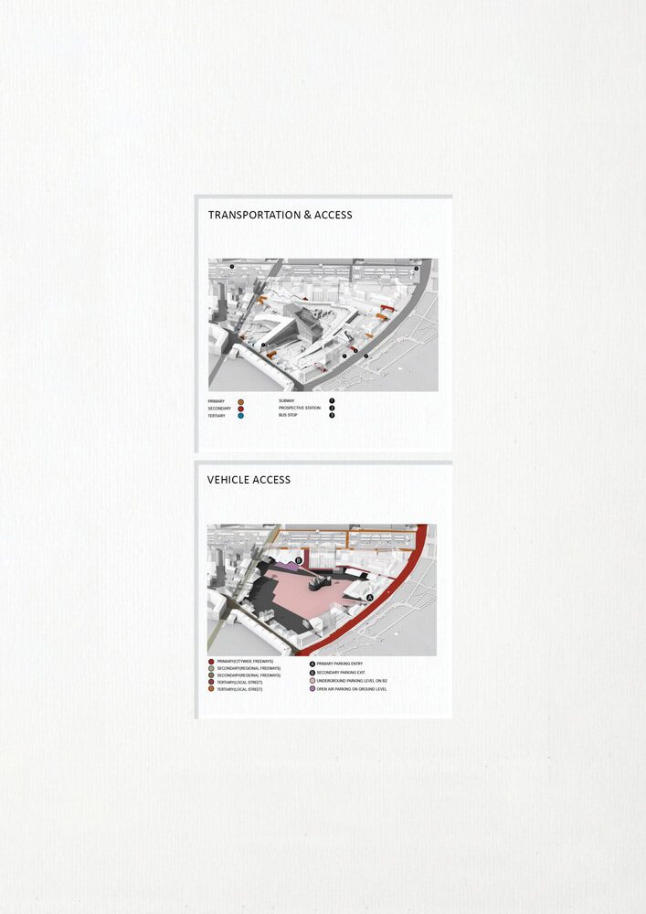
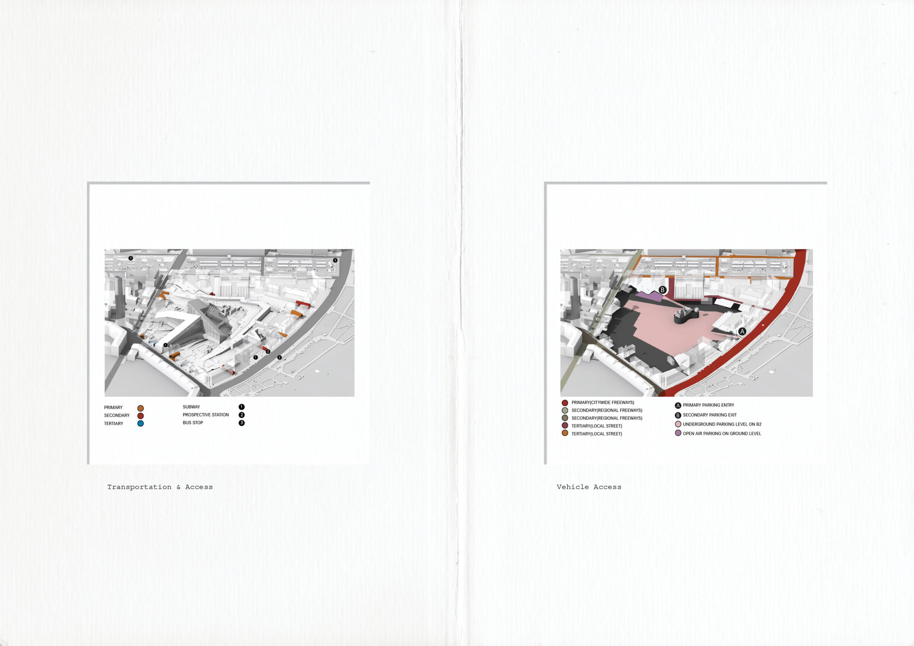
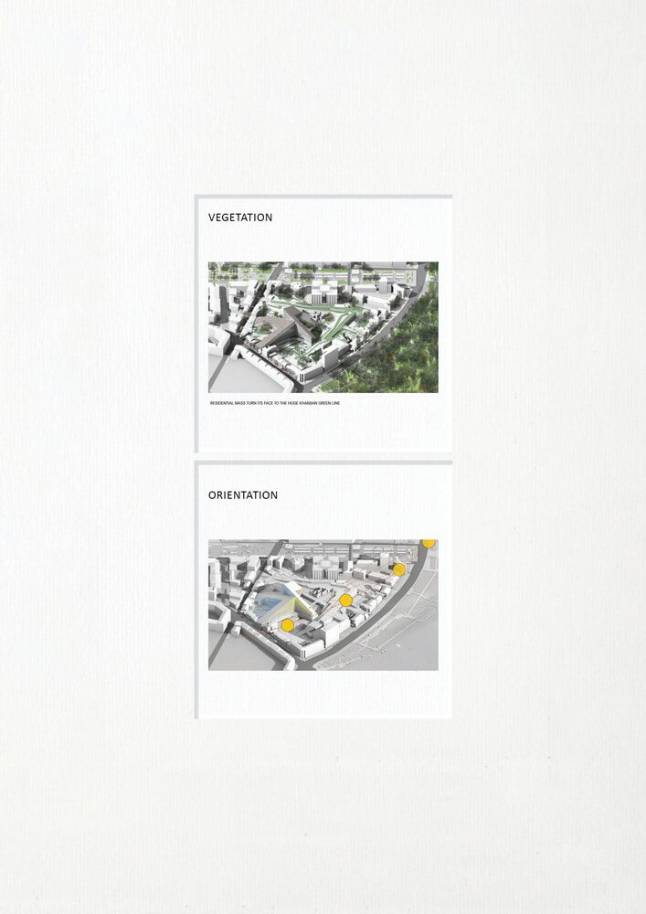
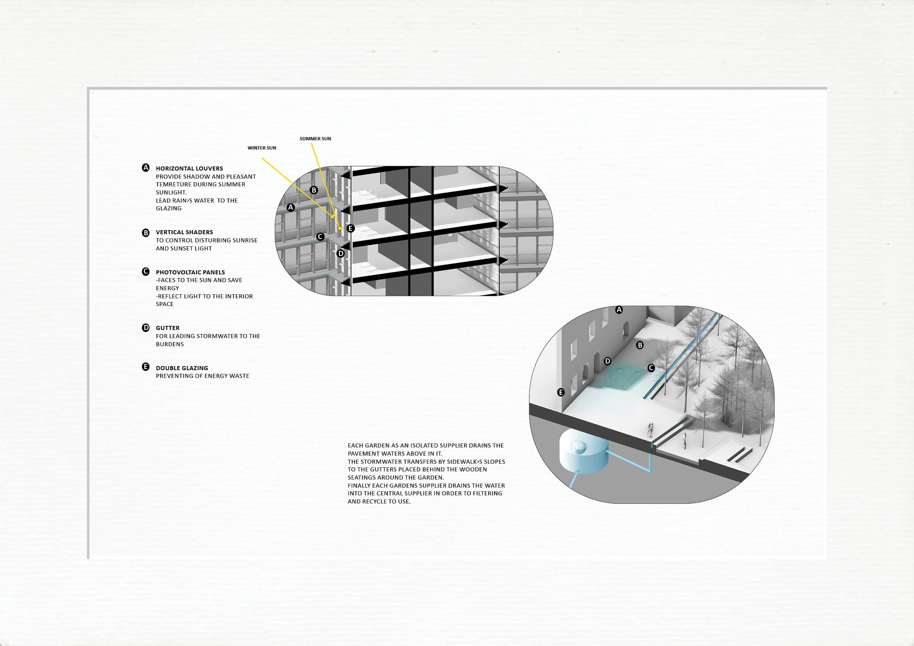
Plot area:
Built area:
Client:
Design Team:
Illustration Assistant:
Status:
210,000 m²
150,000 m²
Yerevan City Council
Natalie Ishoonejadian
Kiyanoush Sheydaie
Mona Afrazi
Forough Seyyedi
Natalie Ishoonejadian
Proposal
