2024 | Tuscany, Italy
Wine is an elixir resulting from the balance between two forces:
Creation, light and warmth in the first half of the year,
and processing, darkness and coldness in the second.
A Jewel between two forces, in our opinion, should be the architecture of this comprehension:
The core, is the events that are enveloped by a solid stone structure, akin to a protective rampart. Therefore, the project is not to shape a structure, but more importantly, it is to create and host events within it.
In our interpretation, rather than compartmentalizing spaces within a volume, we have designed a spacious empty, that, like a living being, can adapt with various unpredictable events, and sheds its skin.
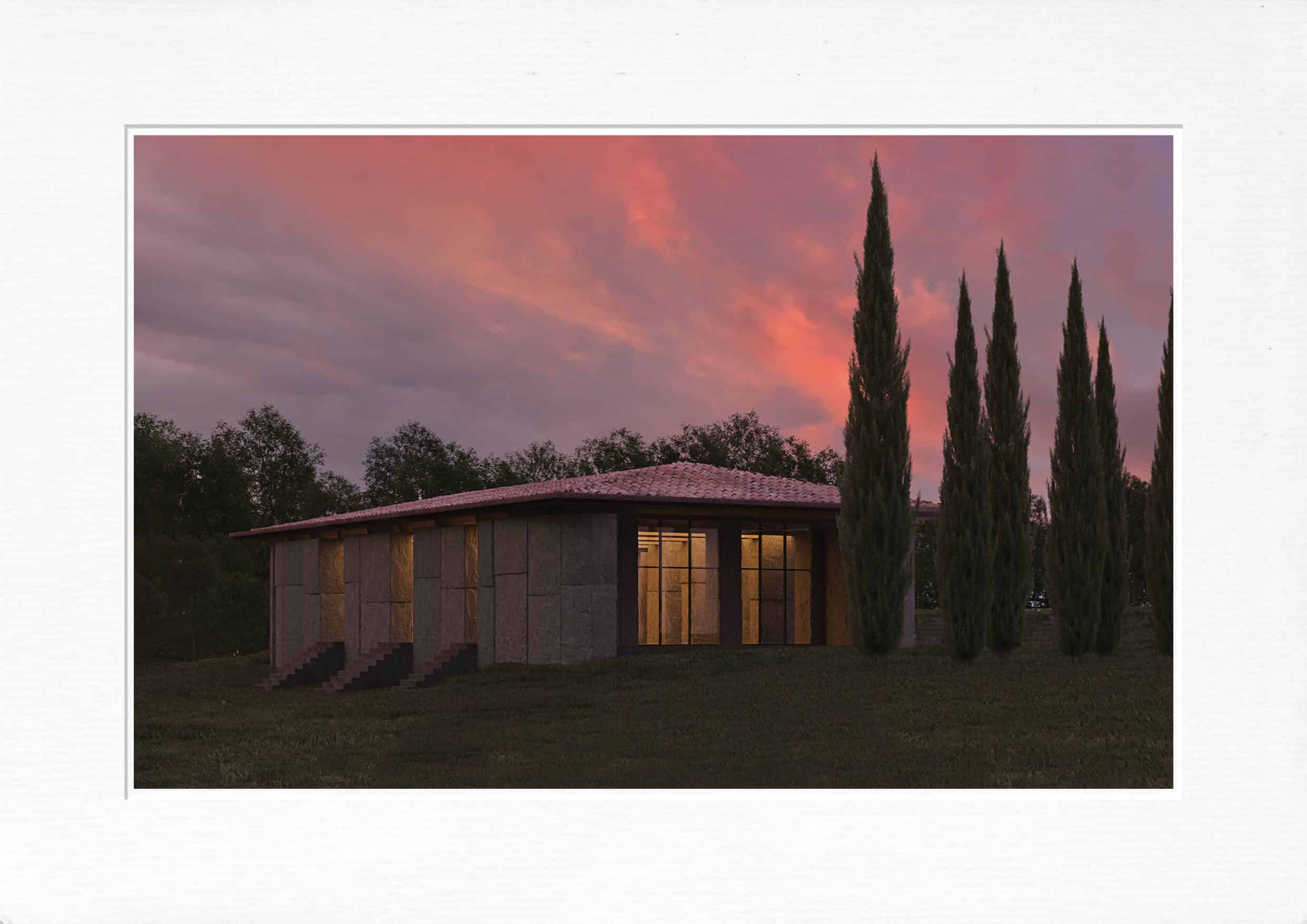
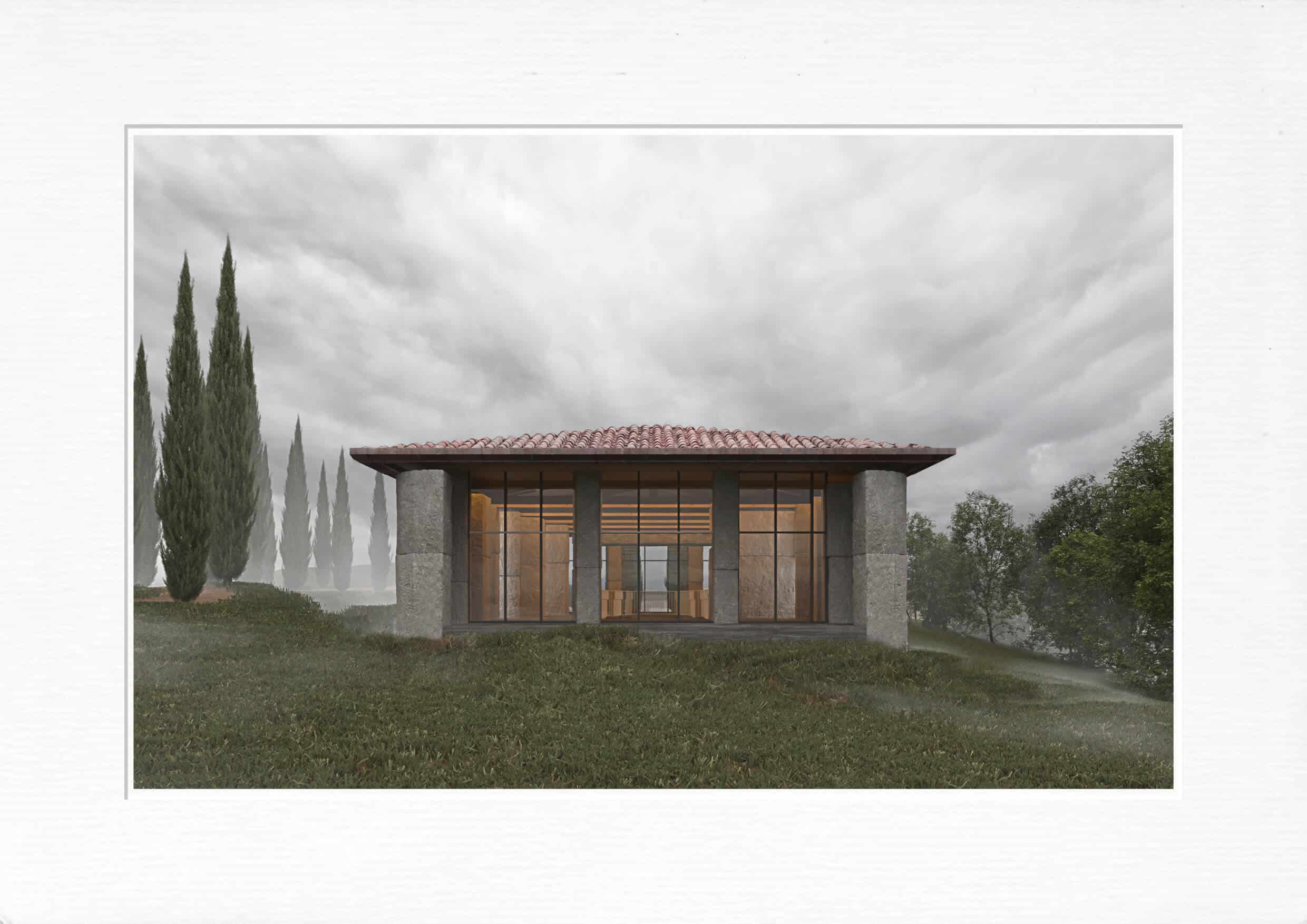
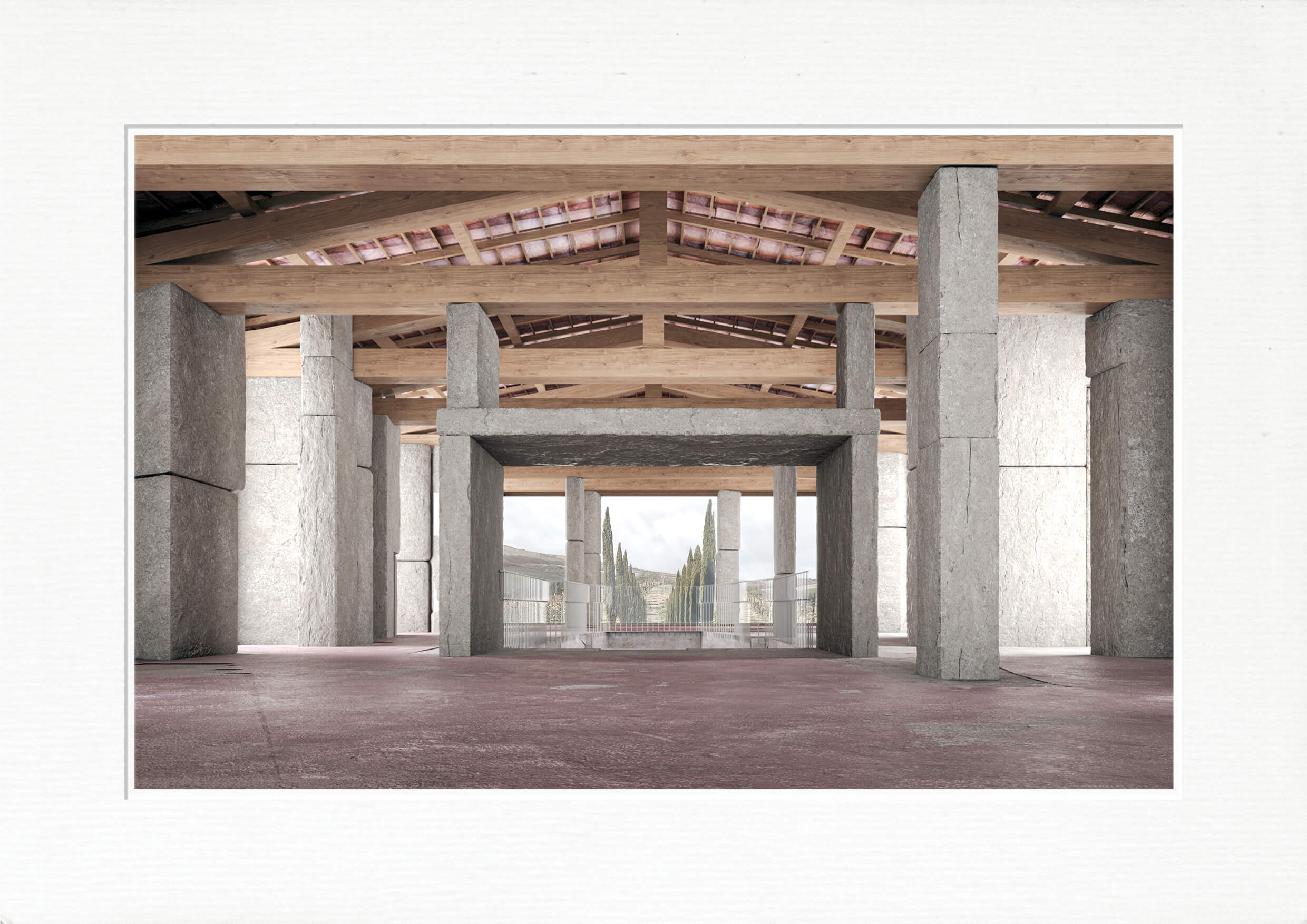
Physical Structure of the main building:
The physical structure of Podere Fedespina is a testament to historical imagination,
evoking the image of a stone cave atop a hill,
The same cave that once embraced us in the heart of the mountain, like our mother’s uterus,
now it is an artifact, surrounded by four directions of the world,
ultimately sheltered with a wooden cover.
Its two sides are subtracted, and the other two remain.
The two with a roof over them symbolize a contemporary representation of the Mycenaean Lion Gate that is extended in one direction,
forming a central axis, like the ancient Nuragic tombs, Mithraeum or Christian churches,
a tripartite organization inspired by the Mithraeum, in pursuit of the light from the east.
The axis converses with a courtyard buried in the heart of a new vineyard, striving outward and mingling with it.
Afterwards, Three openings in the remaining poches in a direction perpendicular to the main axis:
1- The possibility of light penetrating the inner depths of space.
2- Comprehensive connection with the background and vineyard.
3- Providing the possibility of amplifying external programs but alongside the building.
and vertical organization, like Podere buildings, is aligned with the dual nature of the program, defined in two stories: public programs at the top and wine-related spaces buried in the earth.
The upper story, as an open space, has the flexibility to host large-scale events such as Bancarel’VINO Award or other public programs, and with the semi-open concept of space, it can transform into a local weekly market.
In-between, The stairs are as amphitheater by themselves,
The lower story is an exhibition space,
and in its cellar, in the same architectural language of “an event between two stone casing,” presents the quadripartite products of Fedespino, with the natural slope of the site, in a contemporary narrative of the tectonics of Tomba Dei Giganti,
ultimately reaching a courtyard underground yet closer to the surface vineyard.
At that moment, it invites eyes saturated with beautiful views of Mulazzo to an empty courtyard but with a frame of an exclusive sky and standalone vine, because every guest’s gaze on this garden is filled with views of trails of vine trees, but seeing a single vine and a framed sky is a singular experience that will create a lasting memory .
Now we are relived of the interlocking between the text and the context, as if it had settled there for hundreds of years, and we only dusted it off.
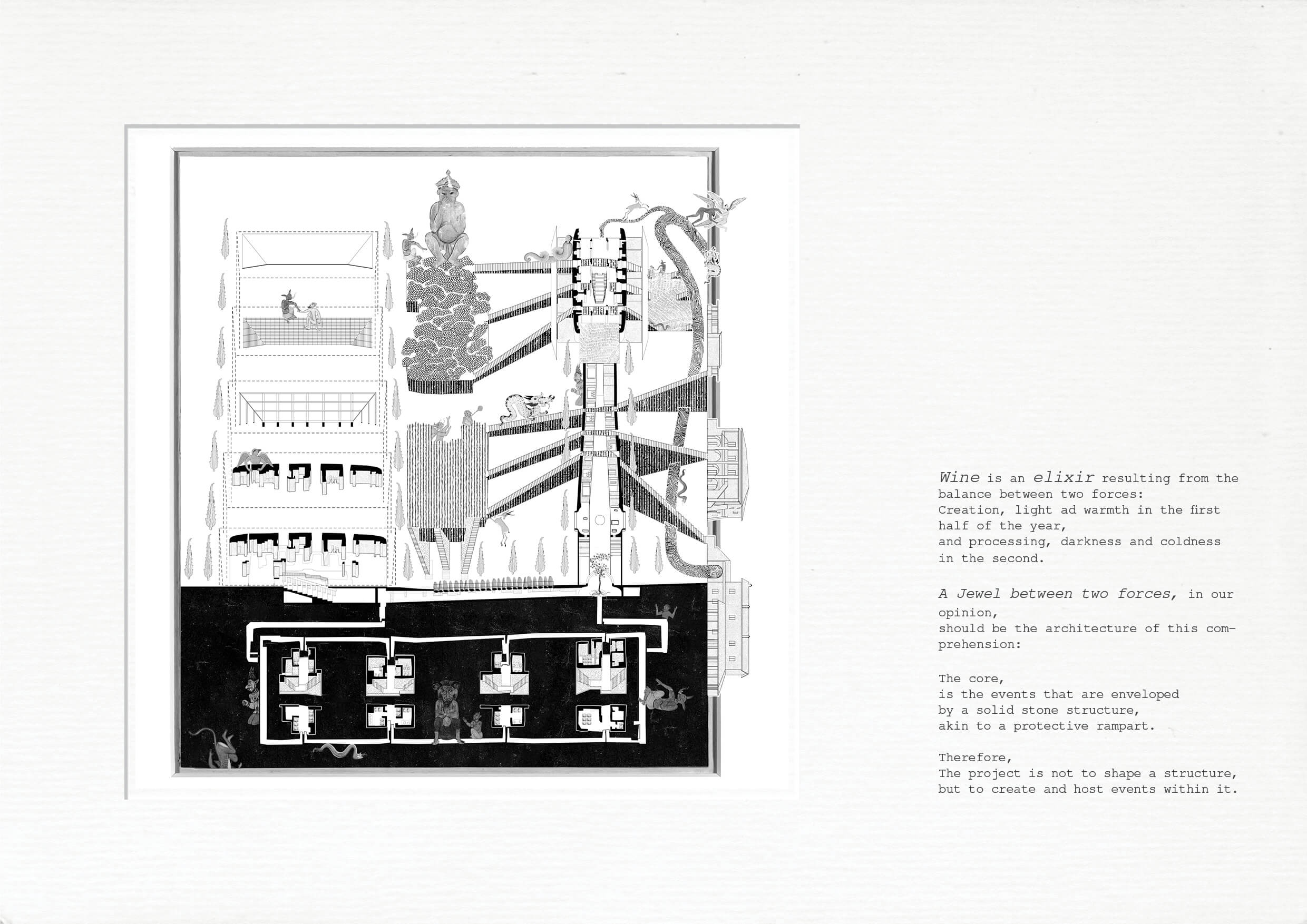
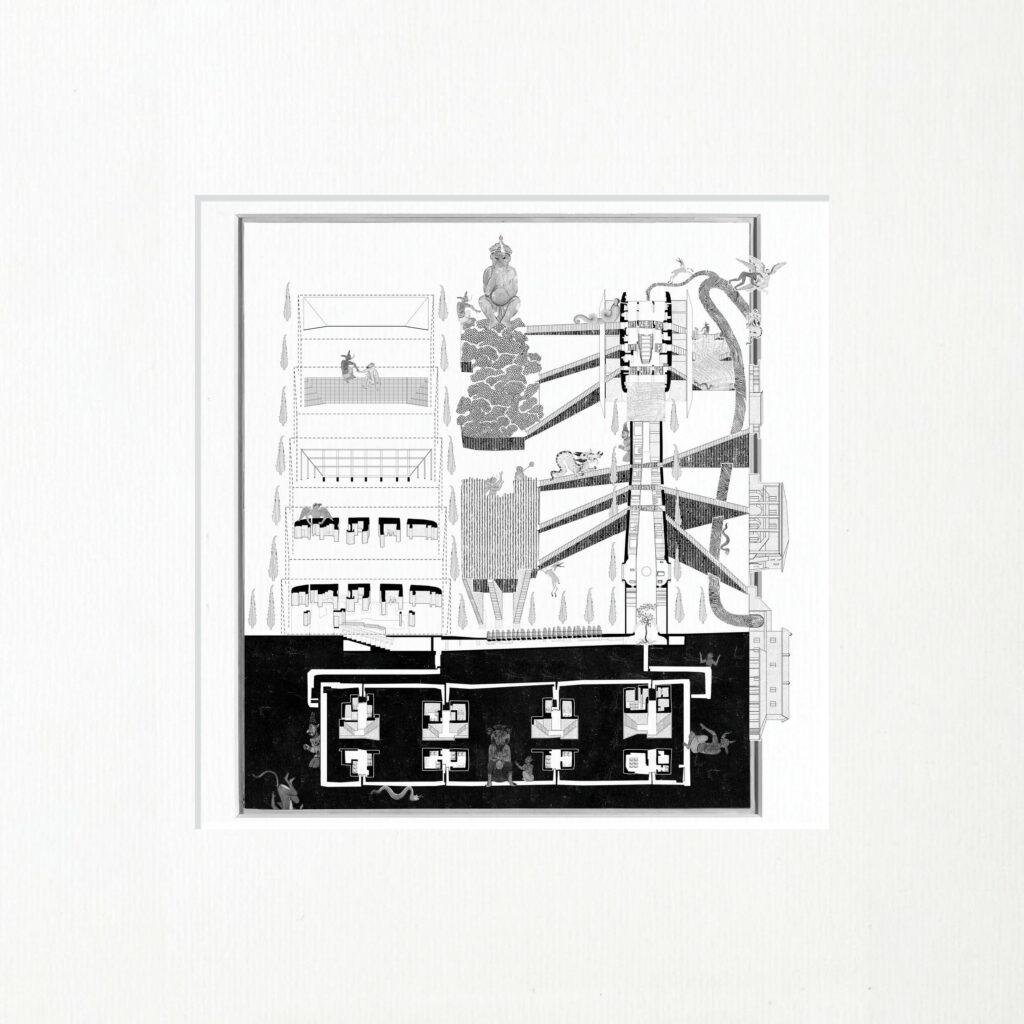
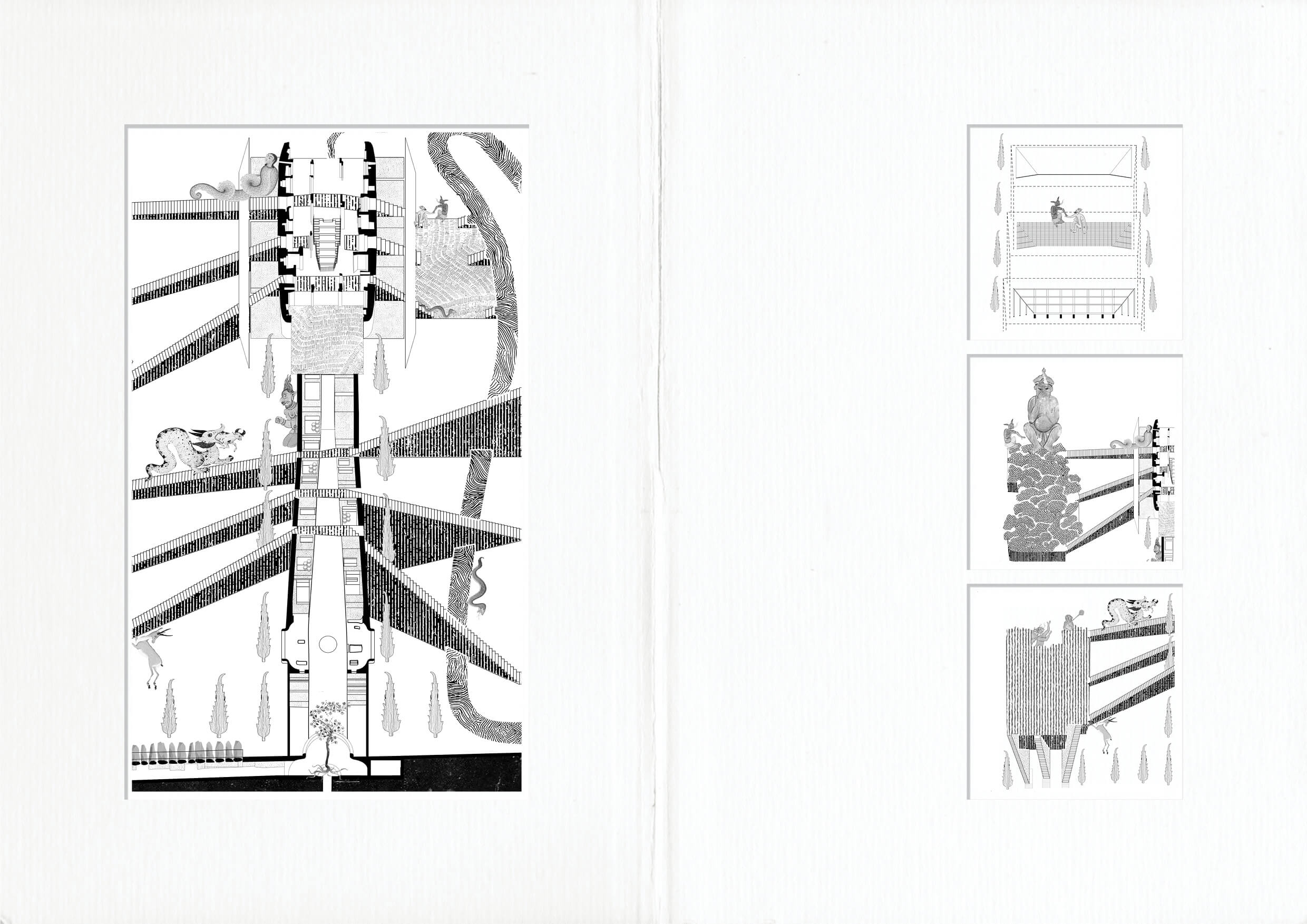
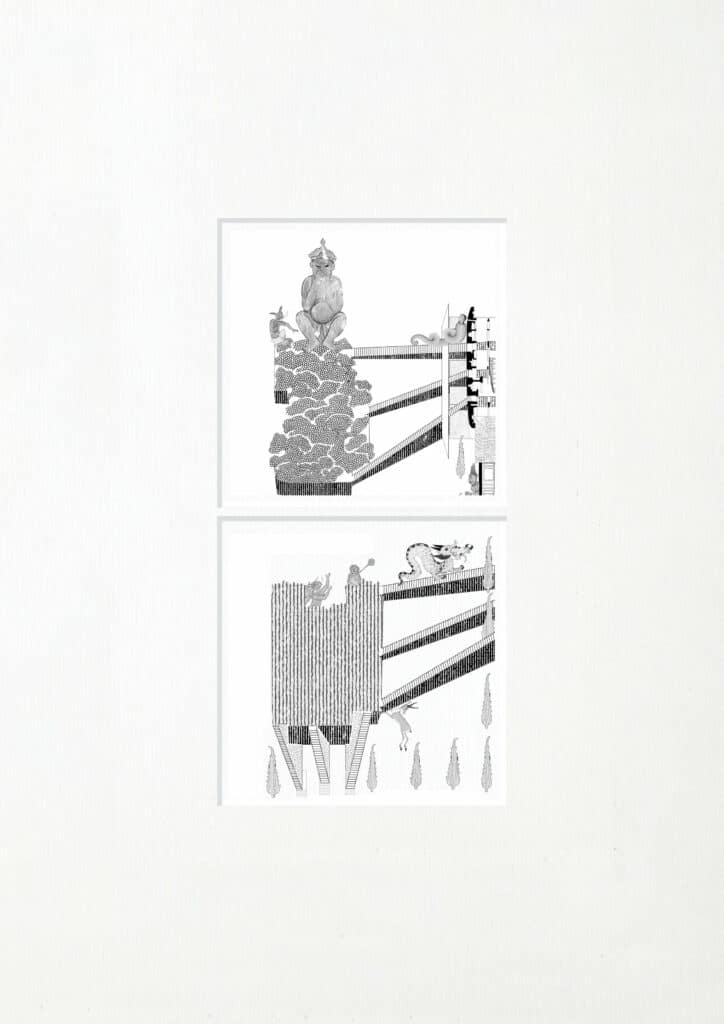
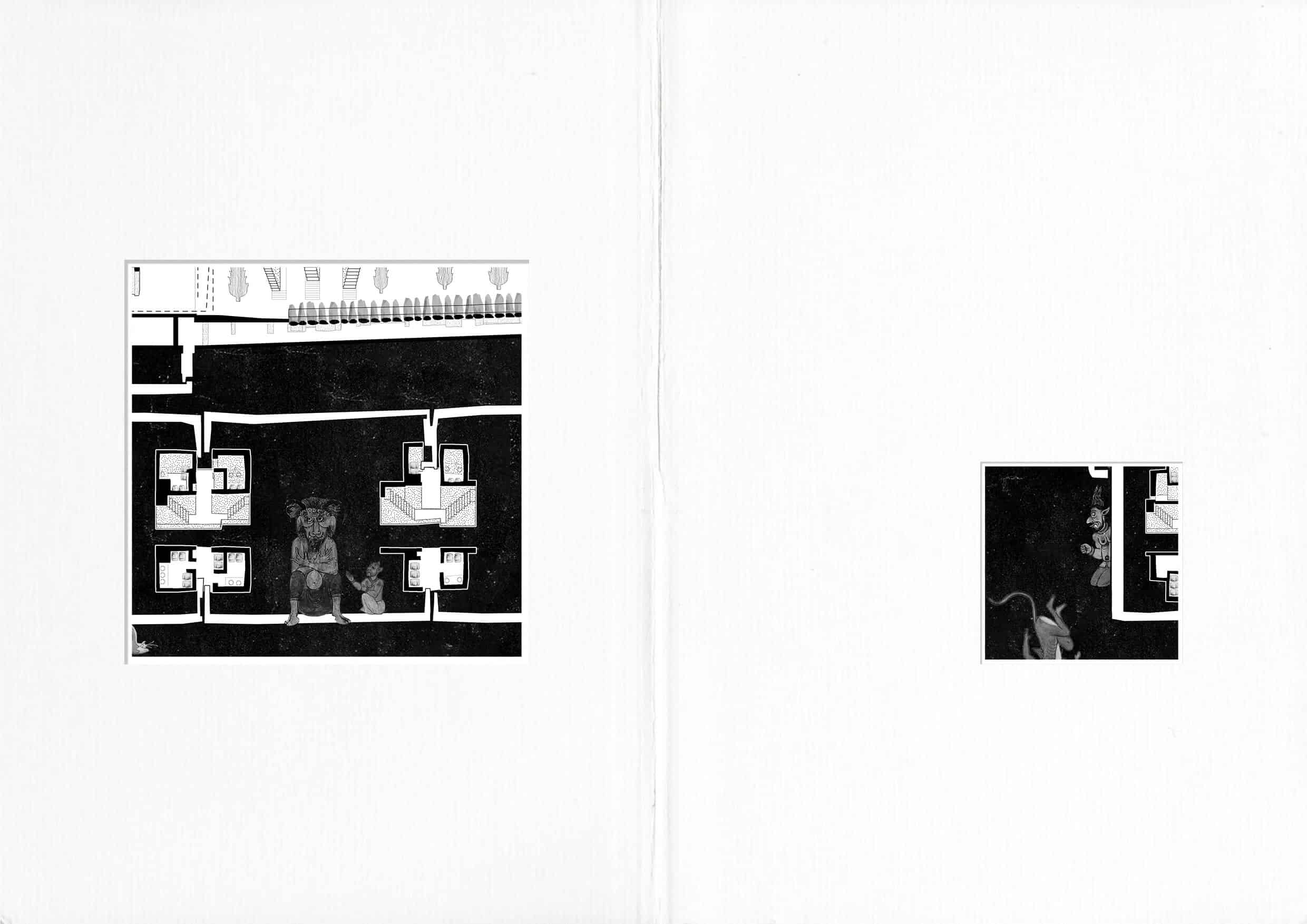
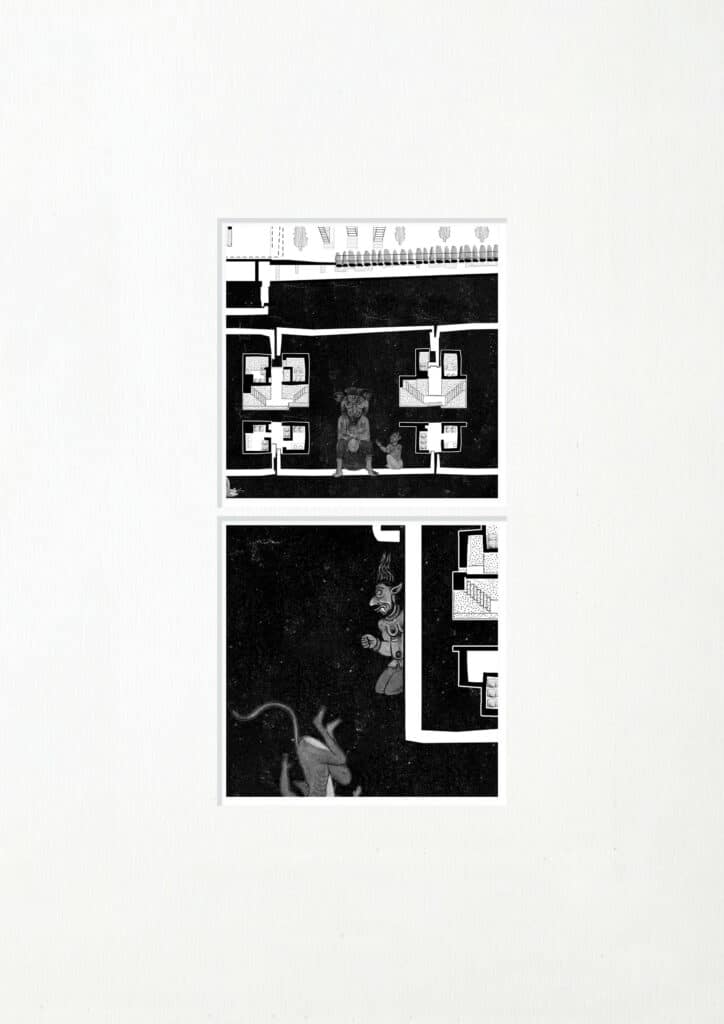
Events
According to the “cultural” term in the initial brief of the “cultural winery”, we believe the sustainability of Podere Fedespina is deeply intertwined with the involvement of indigenous people in building and protecting the winery, making it something of their own.
In other words, this cultural project completes with the cooperation of people; and with this cooperation, it becomes slightly beyond mere private ownership,
both in construction and operation.
Construction
Construction has been devised so that part of it is structural-architectural, constructed with dry-stacked stones extracted from nearby mines like Cava Le Tagliate, and the infill part is completed by and the hands-on contribution of indigenous people, built like the mechanism of load-bearing walls.
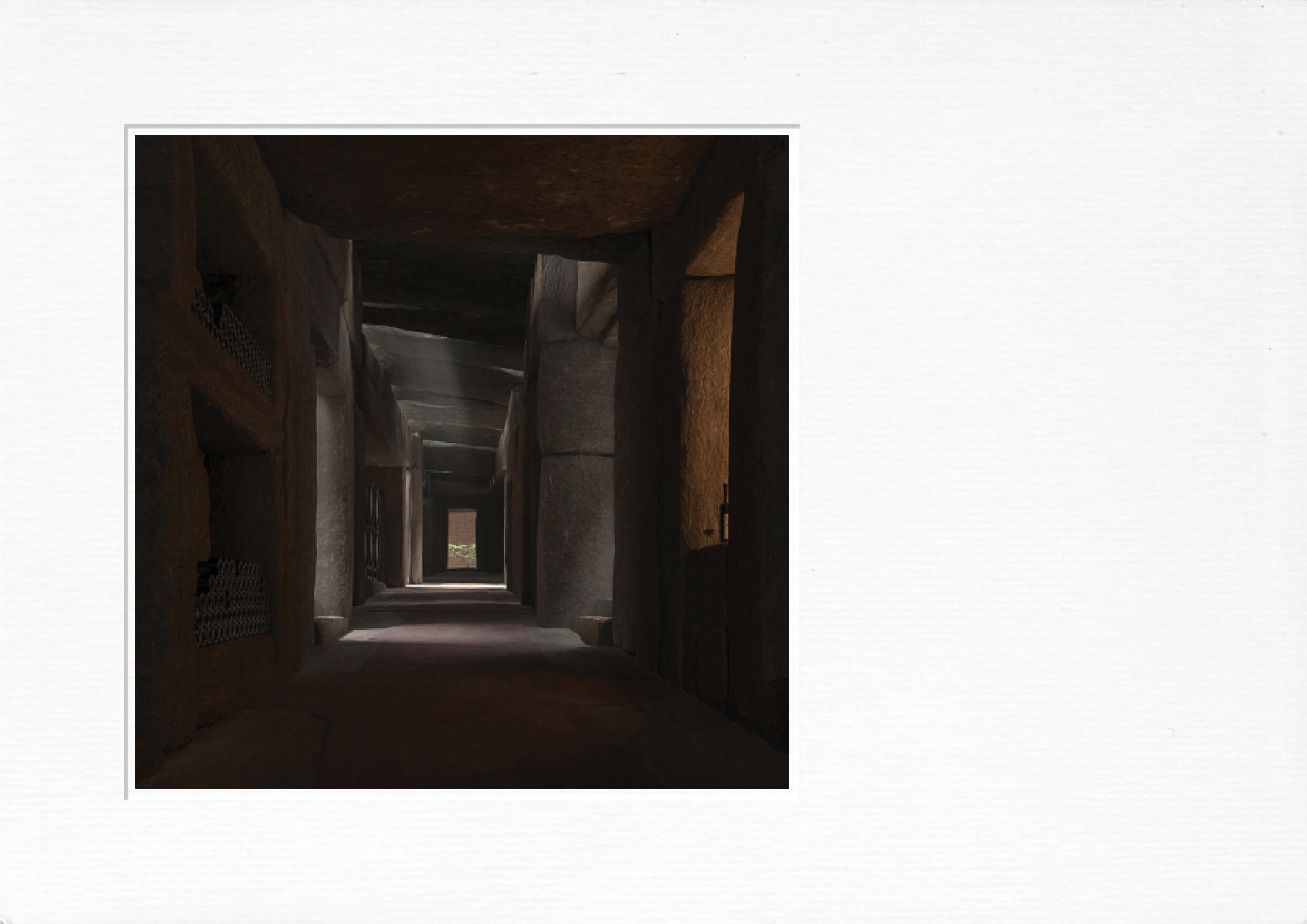
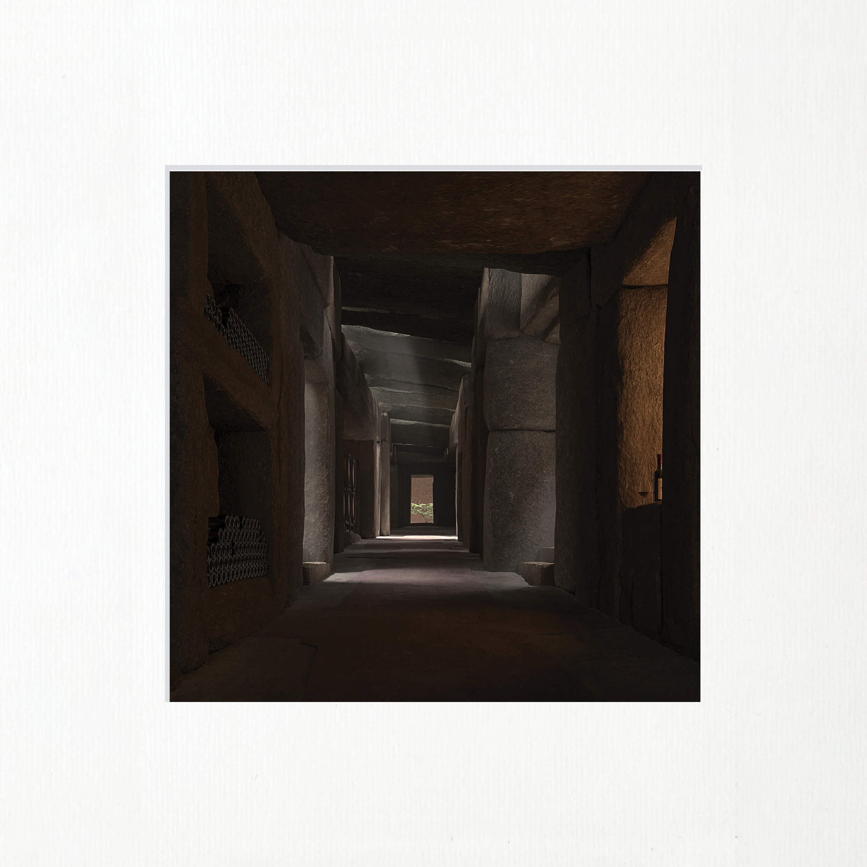
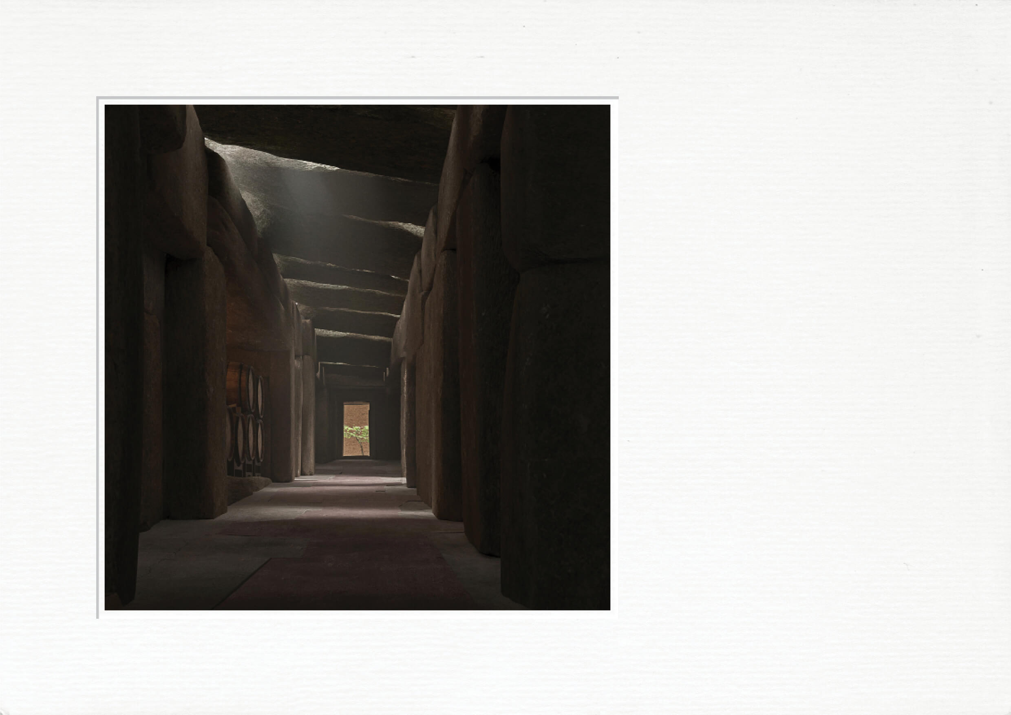
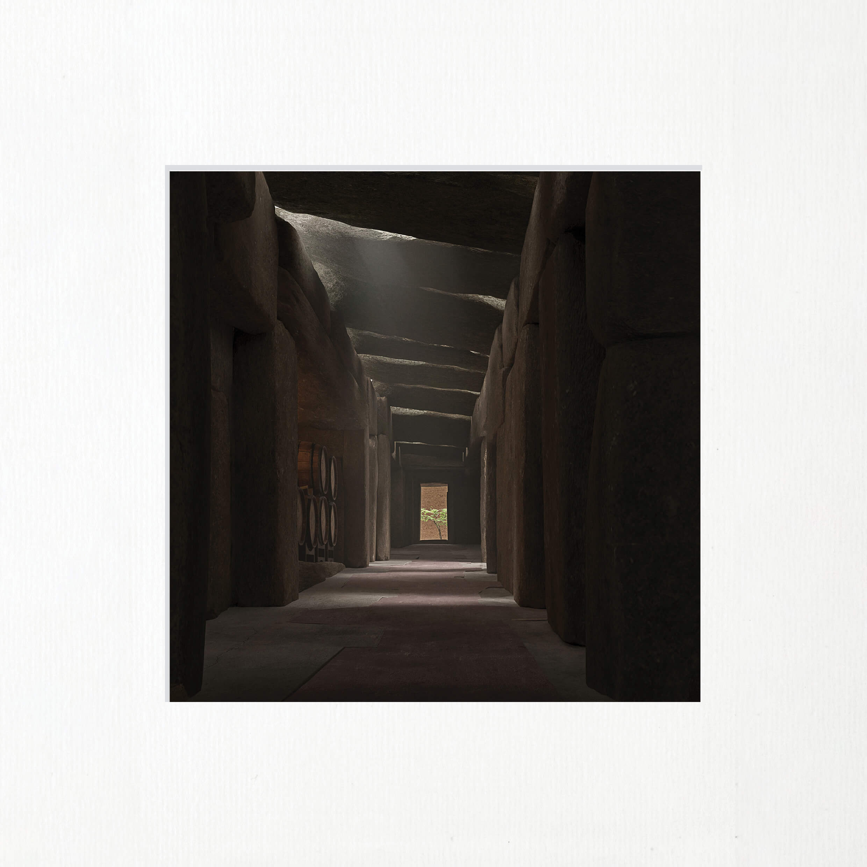
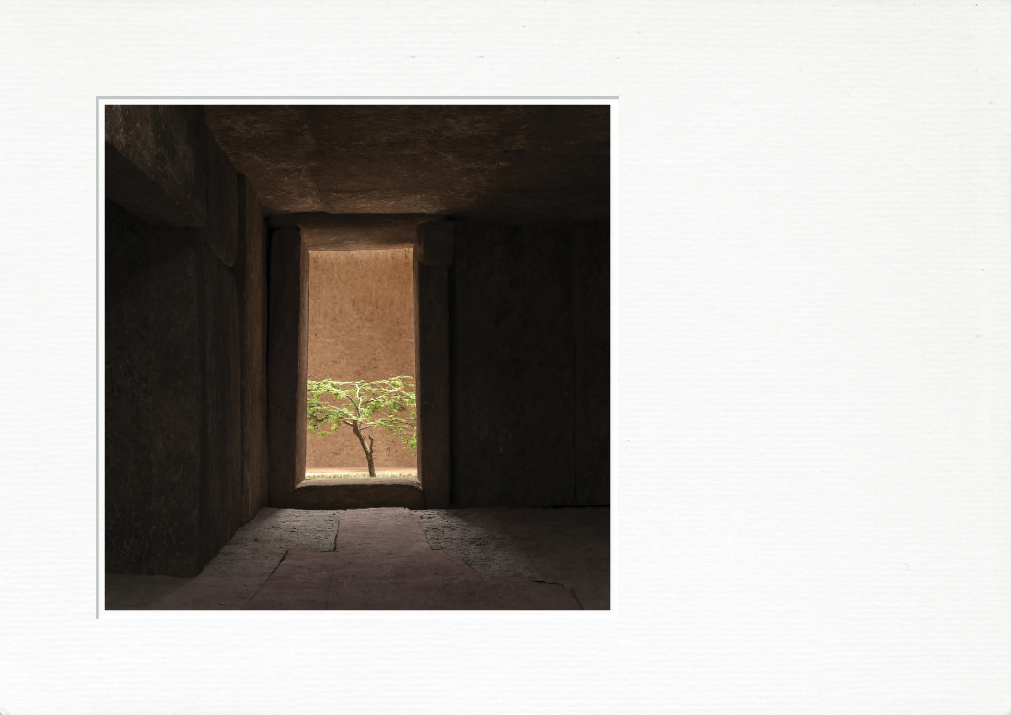
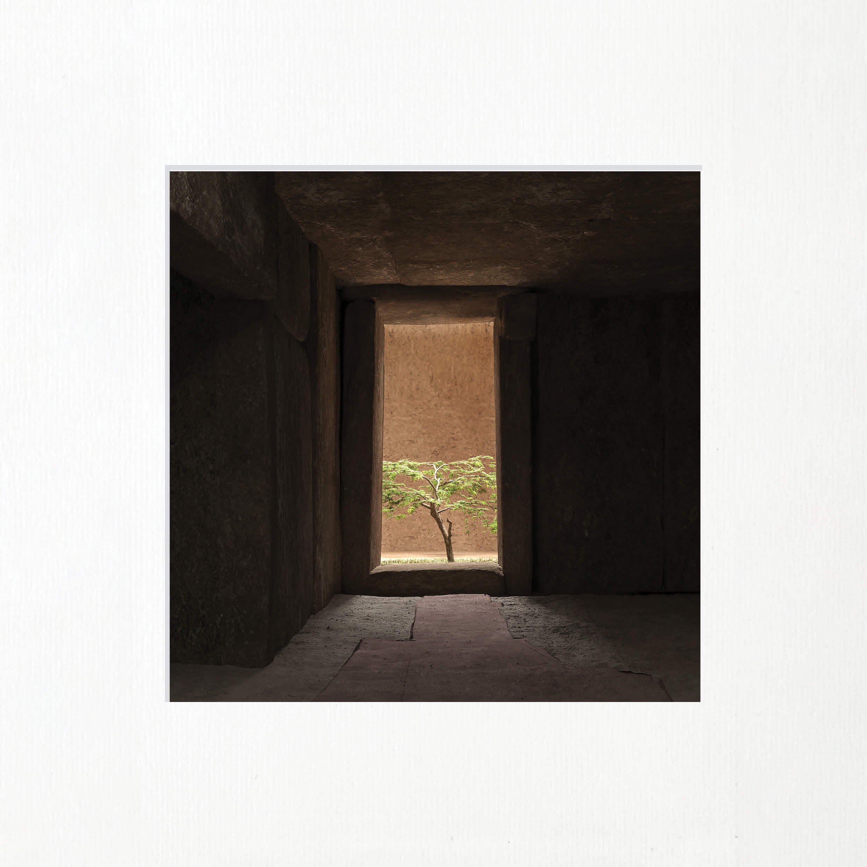
Exclusive users
To honor the involvement of indigenous people, a weekly market has been established as part of the ground floor program, allowing them to sell their local products or use the public spaces for their private ceremonies.
Half-closed Idea (Semi-Open Space):
Given the nature of the multi-purpose space and its flexibility,
this idea allows for the possibility that,
if a weekly market is set up on a specific day, the space of each stall from the semi-closed collection, half open in front of each stall, can benefit from a complete unit
and
on other days for use by the same stalls with different users, the possibility of partially closing and controlling each stall and its products is possible
and by combining the semi-open train of all stalls together,
the possibility of aggregating and converting it into a different function can be achieved.
The small restaurant and its kitchen
are the only programs that have been relocated from the winery building,
to perform as a joint, in close proximity to both Podere buildings and adjacent residences.
In terms of interstital spatial quality, it should resemble a cozy and private restaurant for accommodations, while also serving as a public restaurant for the winery buildings at the end of the cellar route, next to wine tasting and selling spaces.
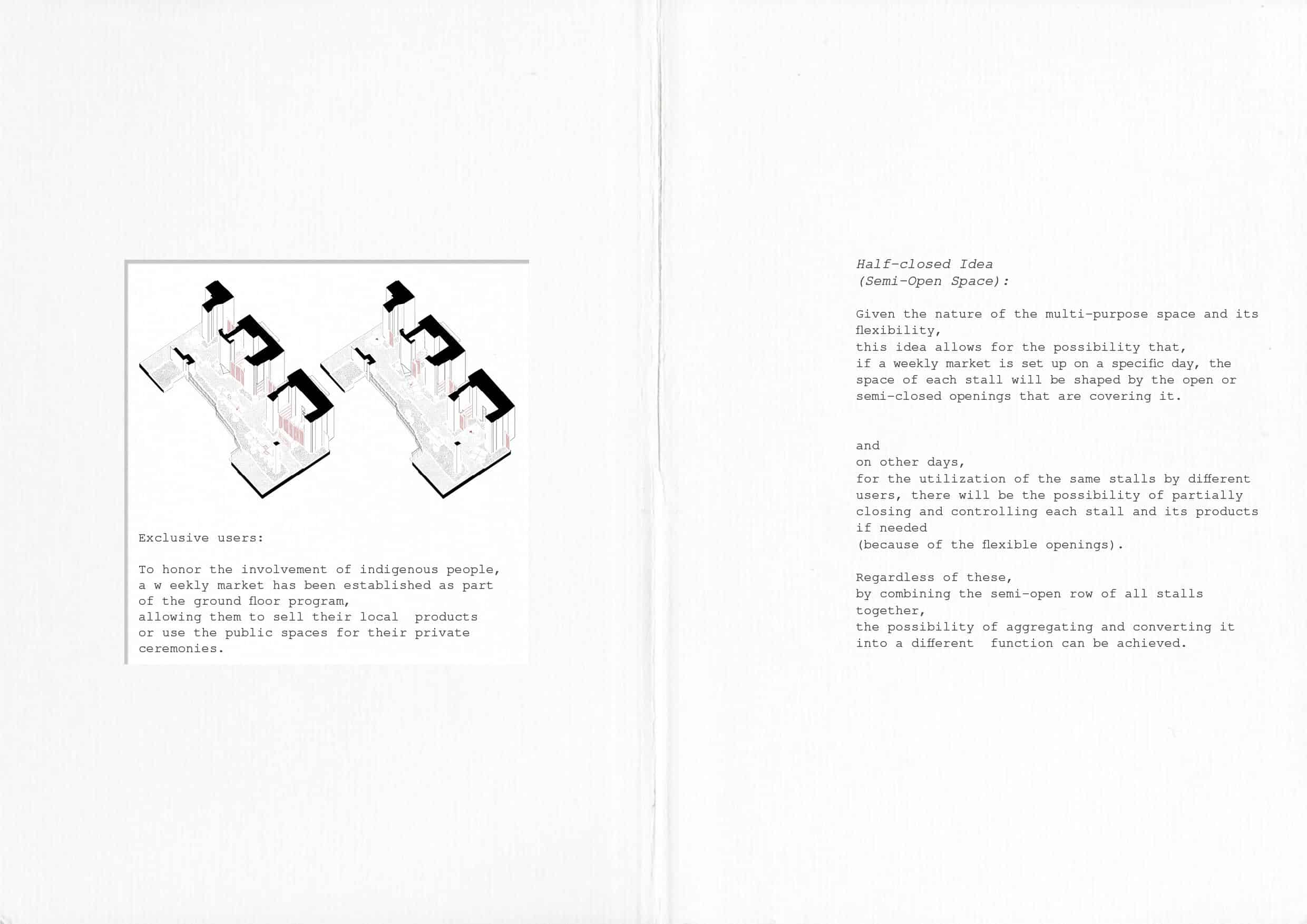
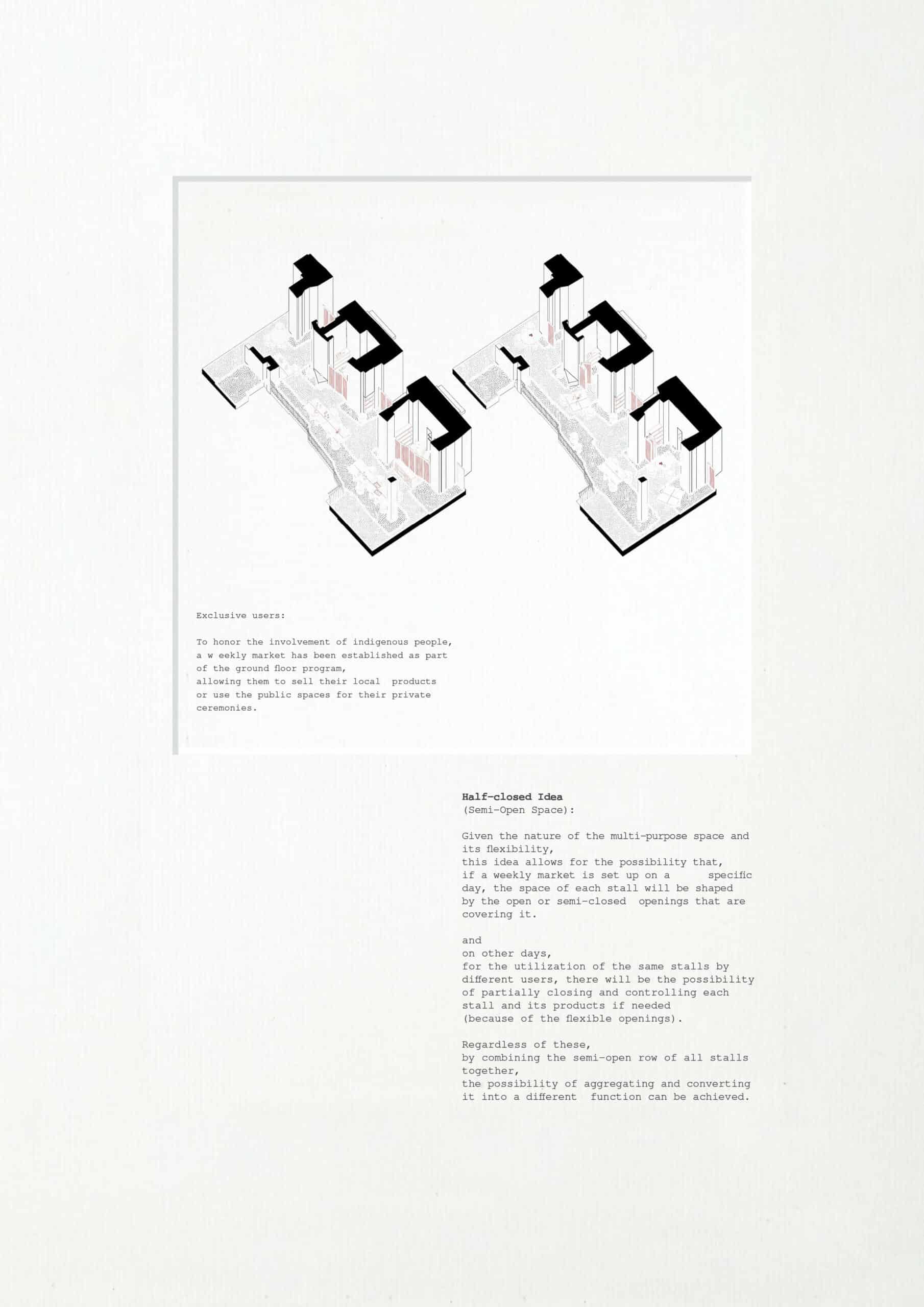
Tectonics is another approach that has been considered in expressing the meaningfulness of construction:
Preserving the original idea of two stone walls and a roof above it, similar to the ancient lion gate entraces, has been designed both in the main building and in the buried valley:
1- The roof over the main building is a pyramid made of sturdy oak wood from local forests, which its entire wooden structure is visible, and by placing the longitudinal walls of the stone walls at the entrances, it is somewhat shortened so that its stability does not diminish the openness and spaciousness of the space.
The visibility of the structure allows for a suitable and tall roof with the same traditional technique that has height restrictions.
2- The cellar roof with a limited span of two meters is a cut and raw stone beam from surrounding quarries such as Cava Le Tagliate, which evokes the familiar view of Tomba Dei Giganti.
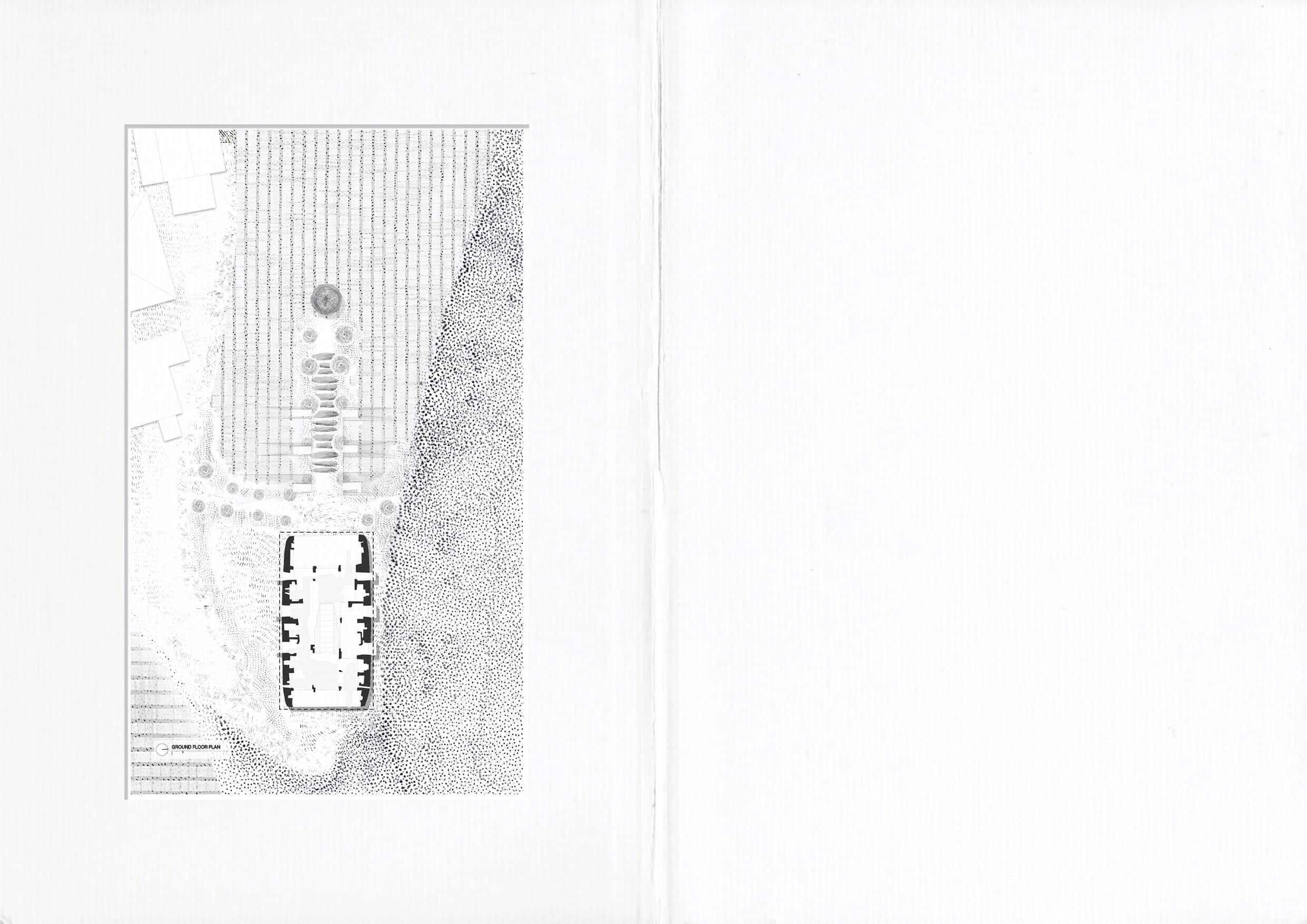
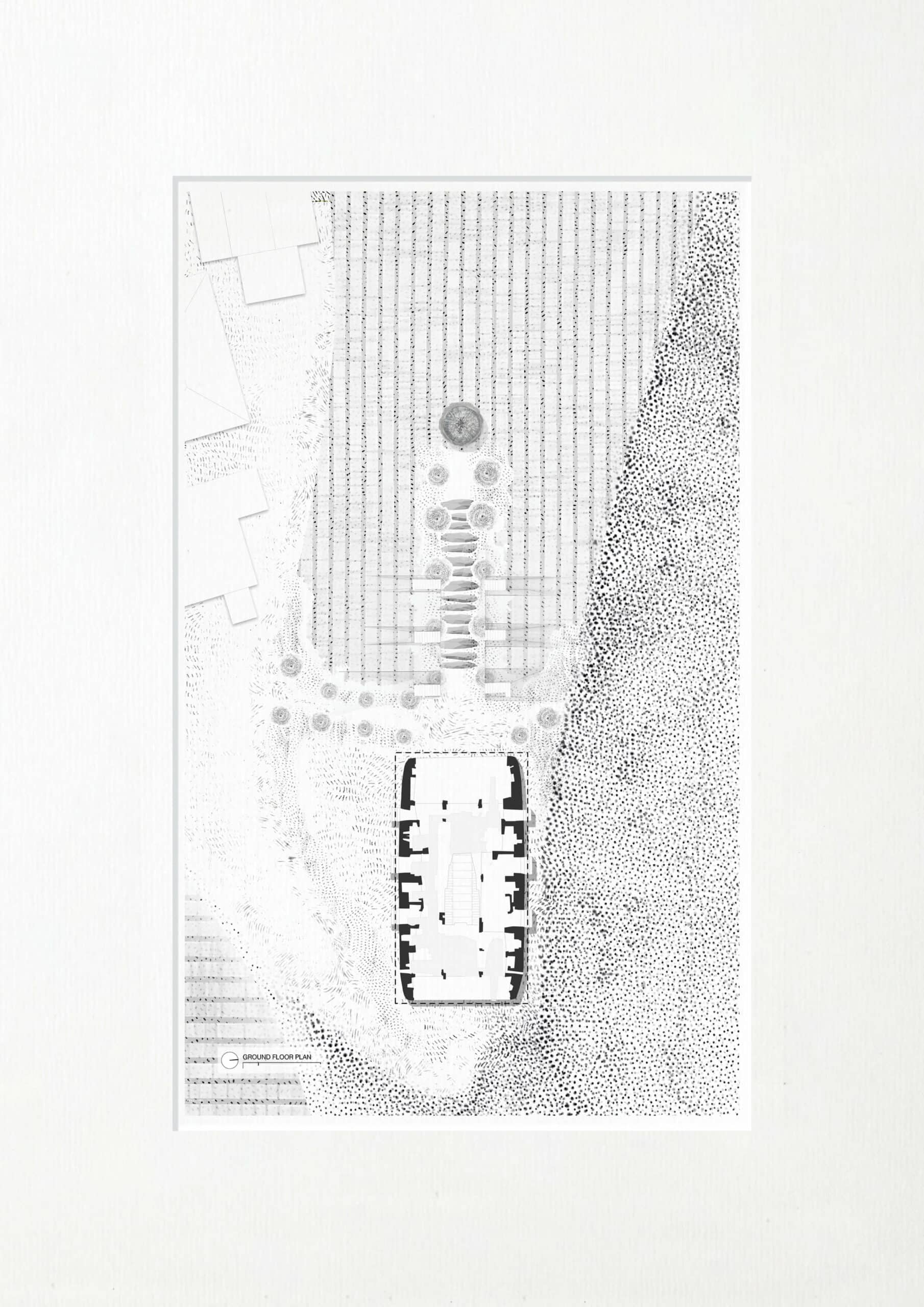
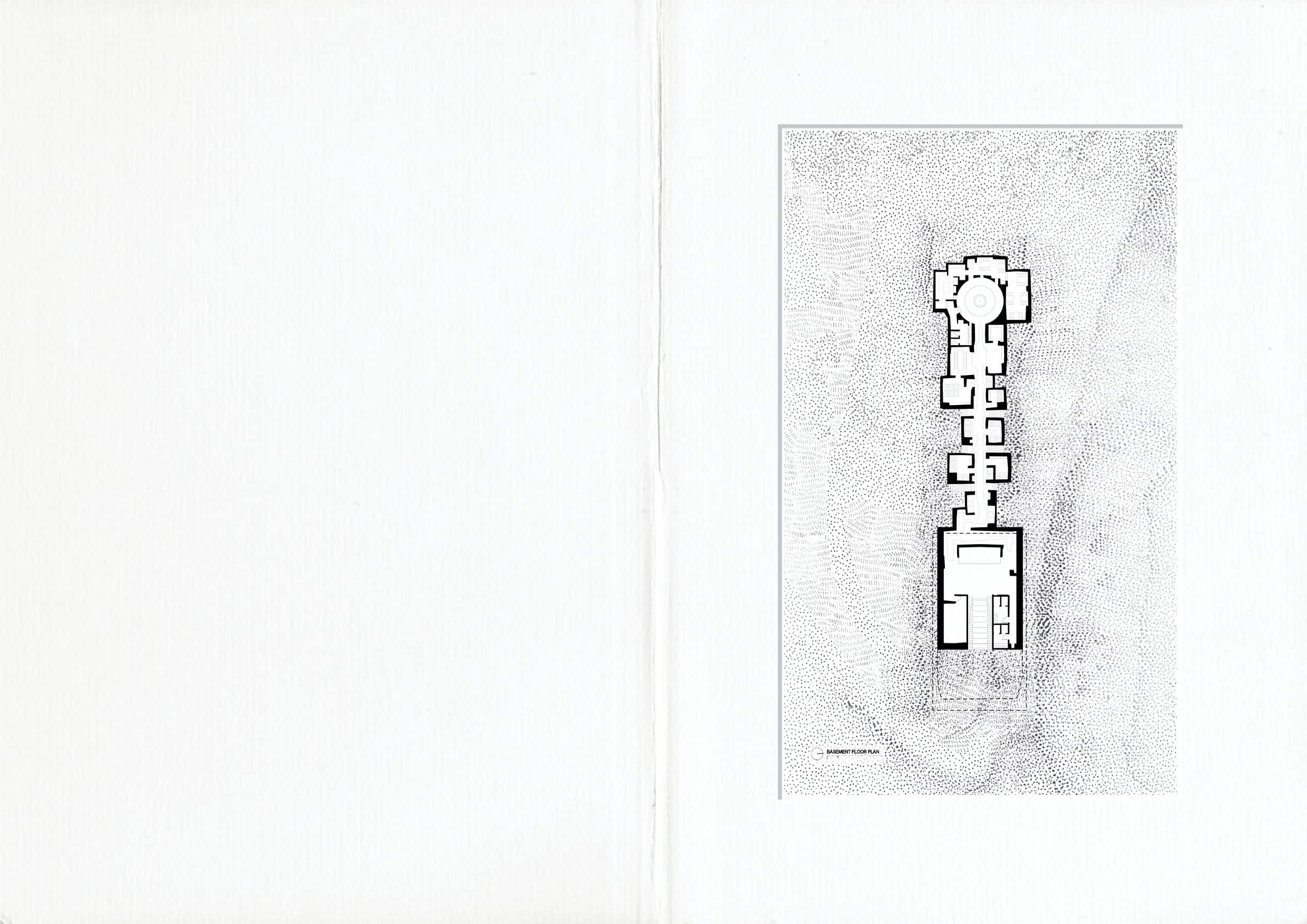
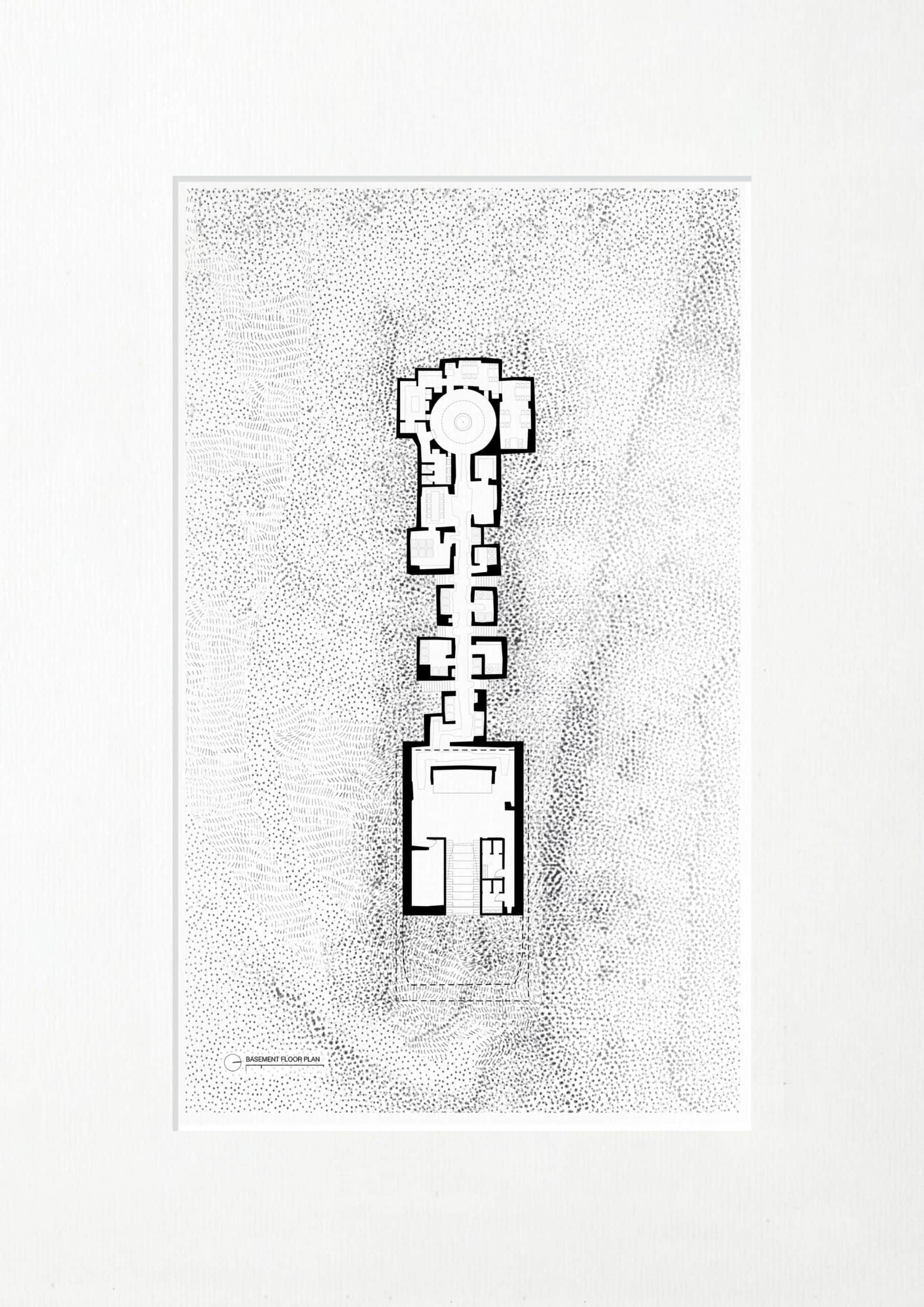
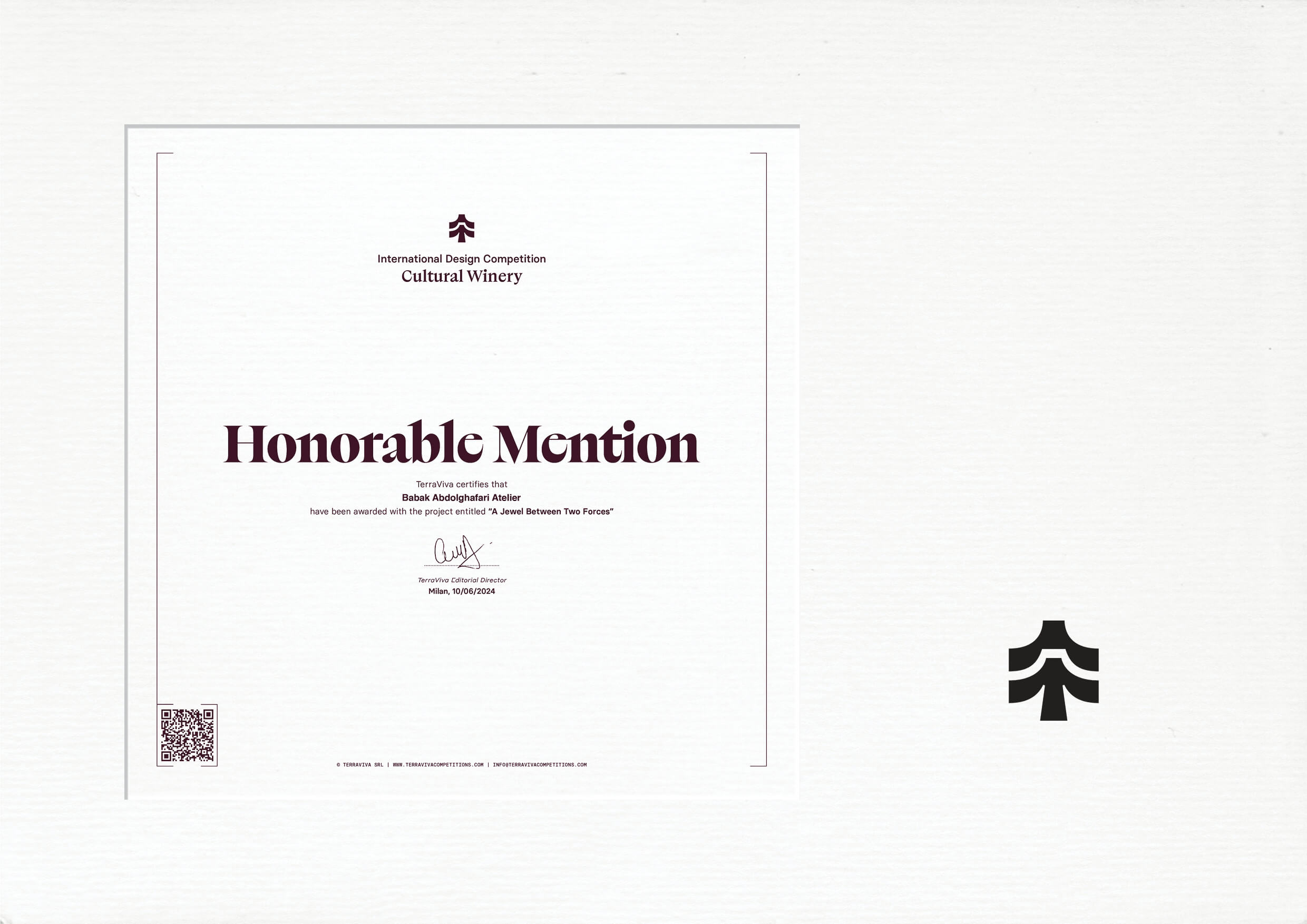
Client:
Orgnizer:
Design Team:
Interior:
CG Artist:
Illustration Assistant:
Status:
Podere Fedespina
TERRAVIVA
Natalie Ishoonejadian
Parsa Movassaghi
Saba Pezeshgi
Mona Afrazi
Forough Seyyedi
Abdollah Ghavipanje
Natalie Ishoonejadian
Proposal
