2022 | San Lorenzo Nouvo, Italy
The duality of light and water
Whatever we call, is going to be sacrificed
In our point of view, title of the contest’s question is the answer to the contest itself.
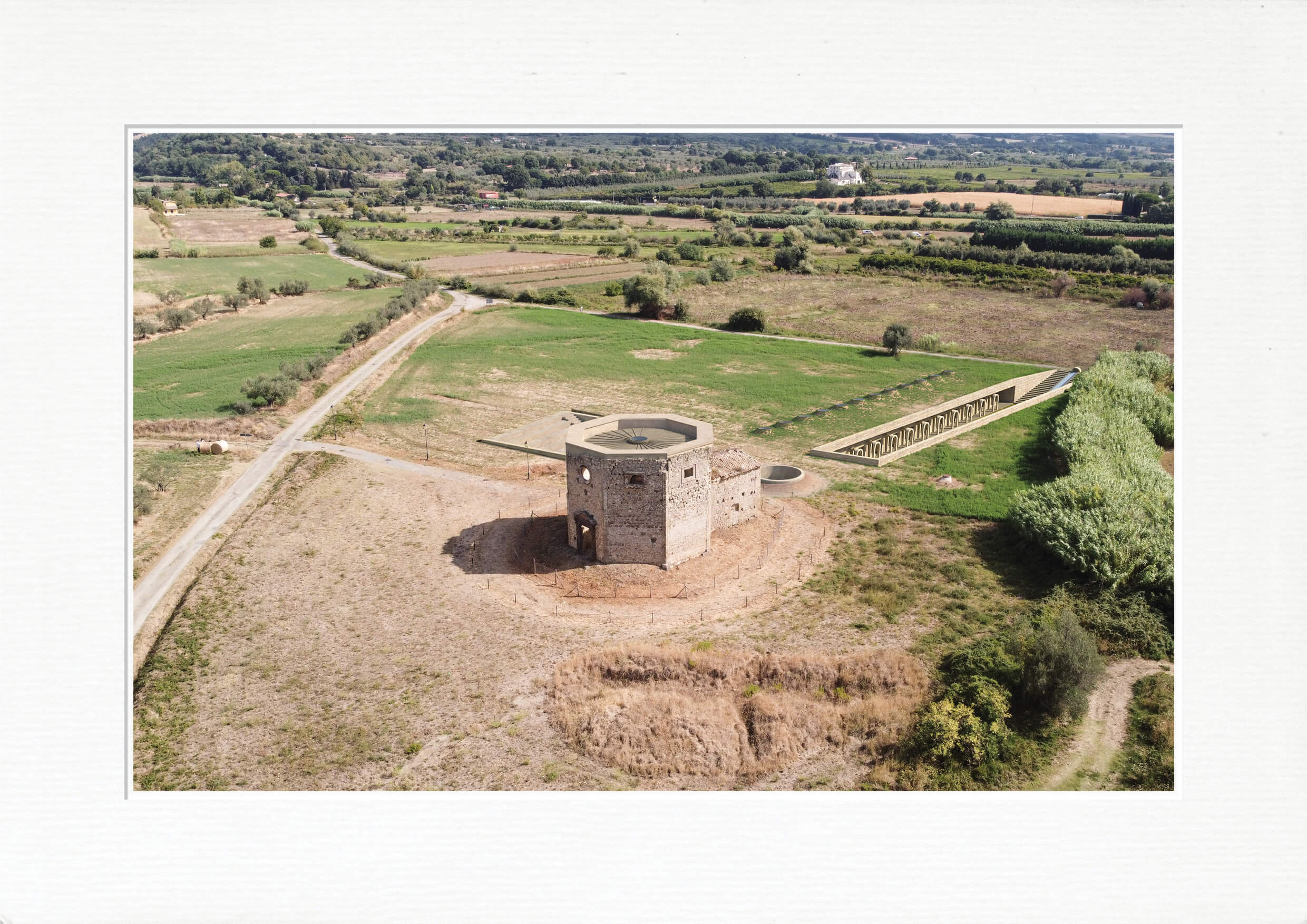
A church is called either by the name of a saint, or by its location..St. Giovanni Church> <Lake chapel > < Val di Lago chapel.
In this project, the notion behind the title “SAINT GIOVANNI + CHURCH” is the narrator of the encountering between two sacred characters itself.
And more profound than that: : to convey the affiliation of a man who is the savior of the humanity and, on the other hand, the dignity of another man who has poured pure water on the body of the son of God.
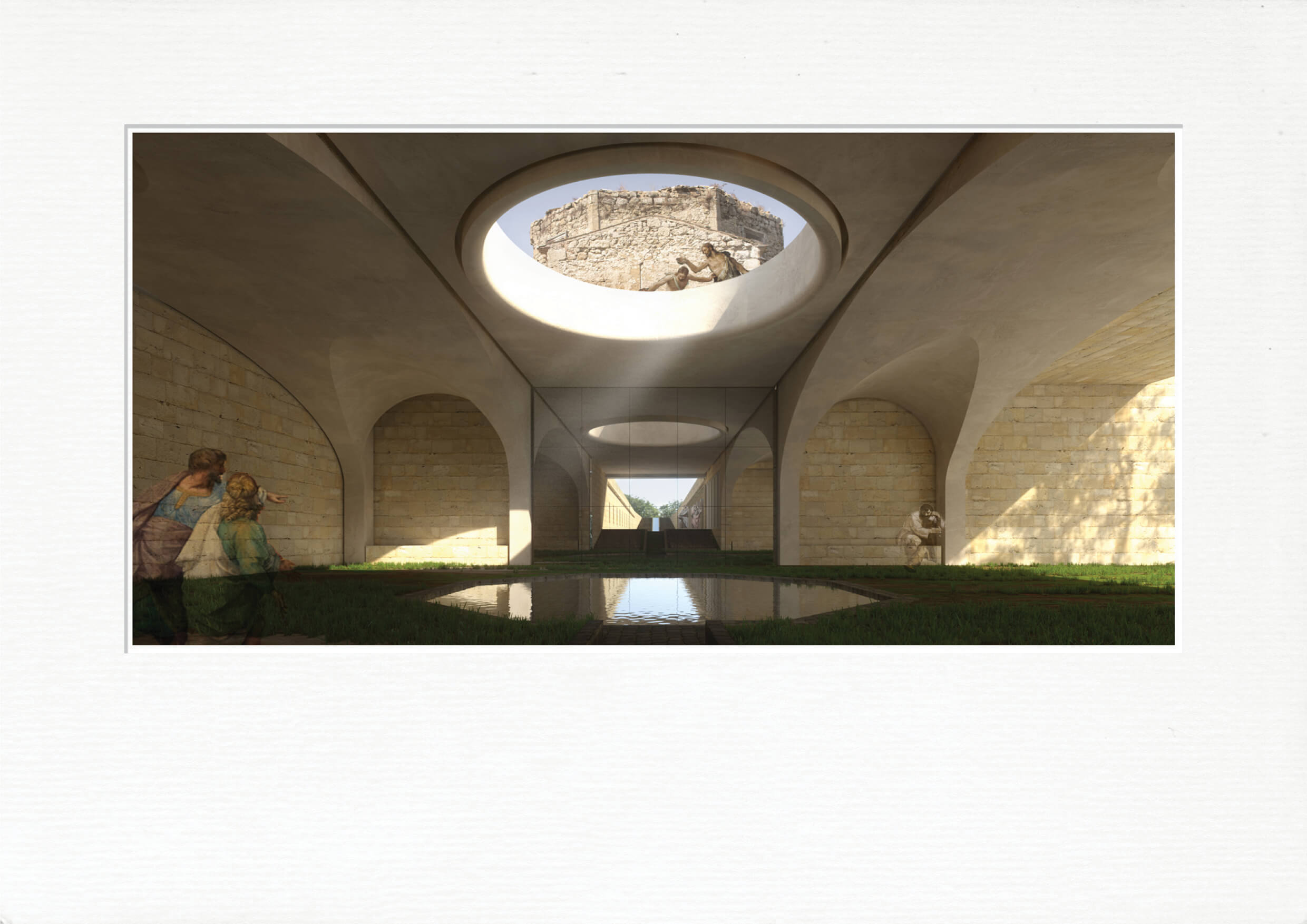
In other words, Christ is the manifestation of light rising from the East and John the Baptist is the representative of the water.
Therefore, the project is a clear dialogue when light and water meet
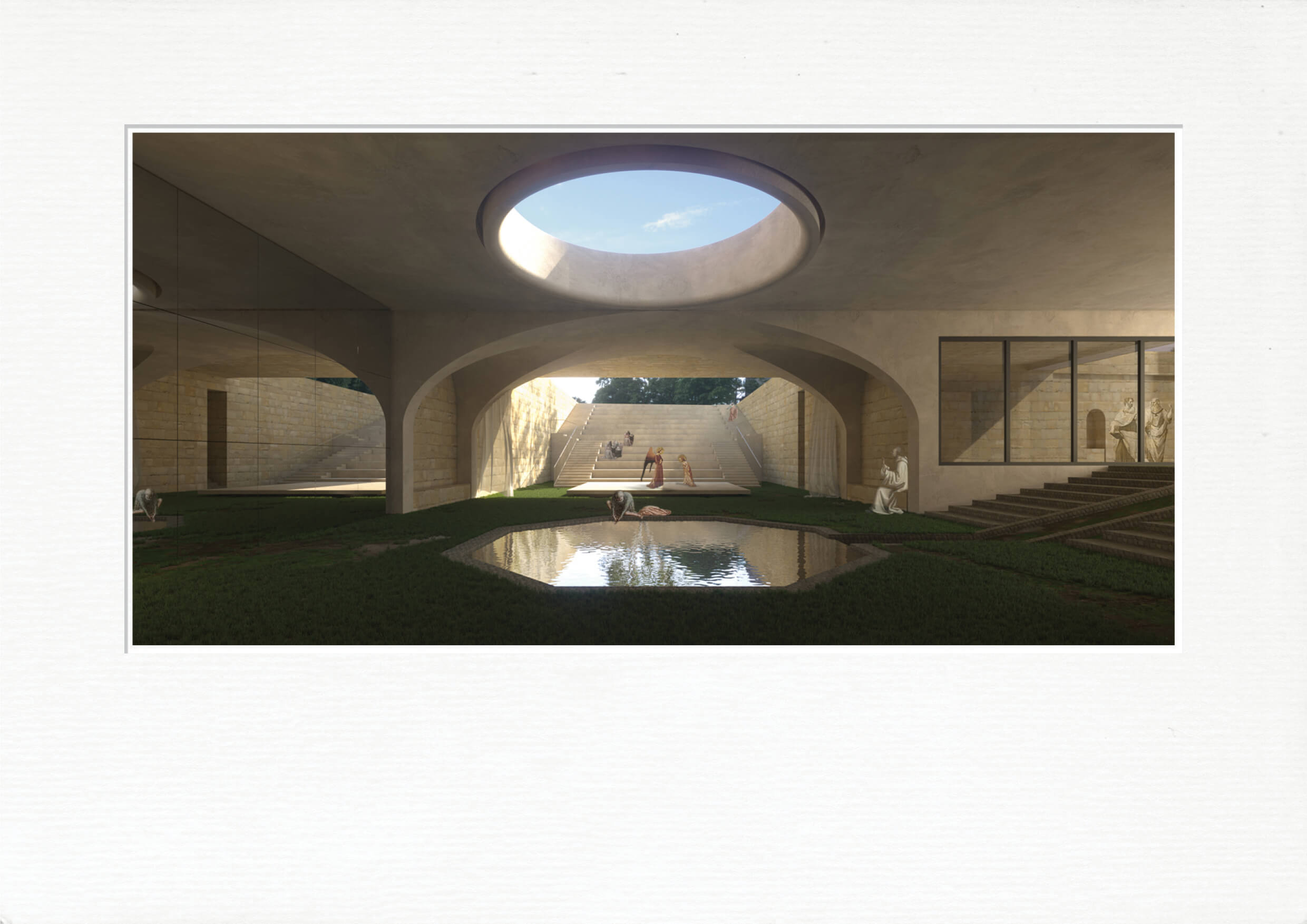
The trilogy of suspension
The light penetrates into the ruins not the buildings
In our journey to the historical course of the building, fate has already destined the inexistent of the roof before the decision of any architects. The kind of suspension in building the roof implies that it has always been a redundant weighed body on top of the building, as if it was never meant to be there. Hence, our persistence to add a new roof to the building is an insistence on nothing!
On the other hand, in the insight of the architect of the author? and assuming he and his contemporaries’ participation in this decision, architecture has always been an allegory (mirror) of the world-being and thus the perception of the sky is a turquoise dome. According to this , the design of a modern flat roof is a careless encounter with the concept of the church roof.
So being that, the church exhibits its ever-abandoned view from the outside, as before, but the inside has been given a chance to revitalize the historical concept of the dome roof, entailing the modern material while interacting with the literature of the time!
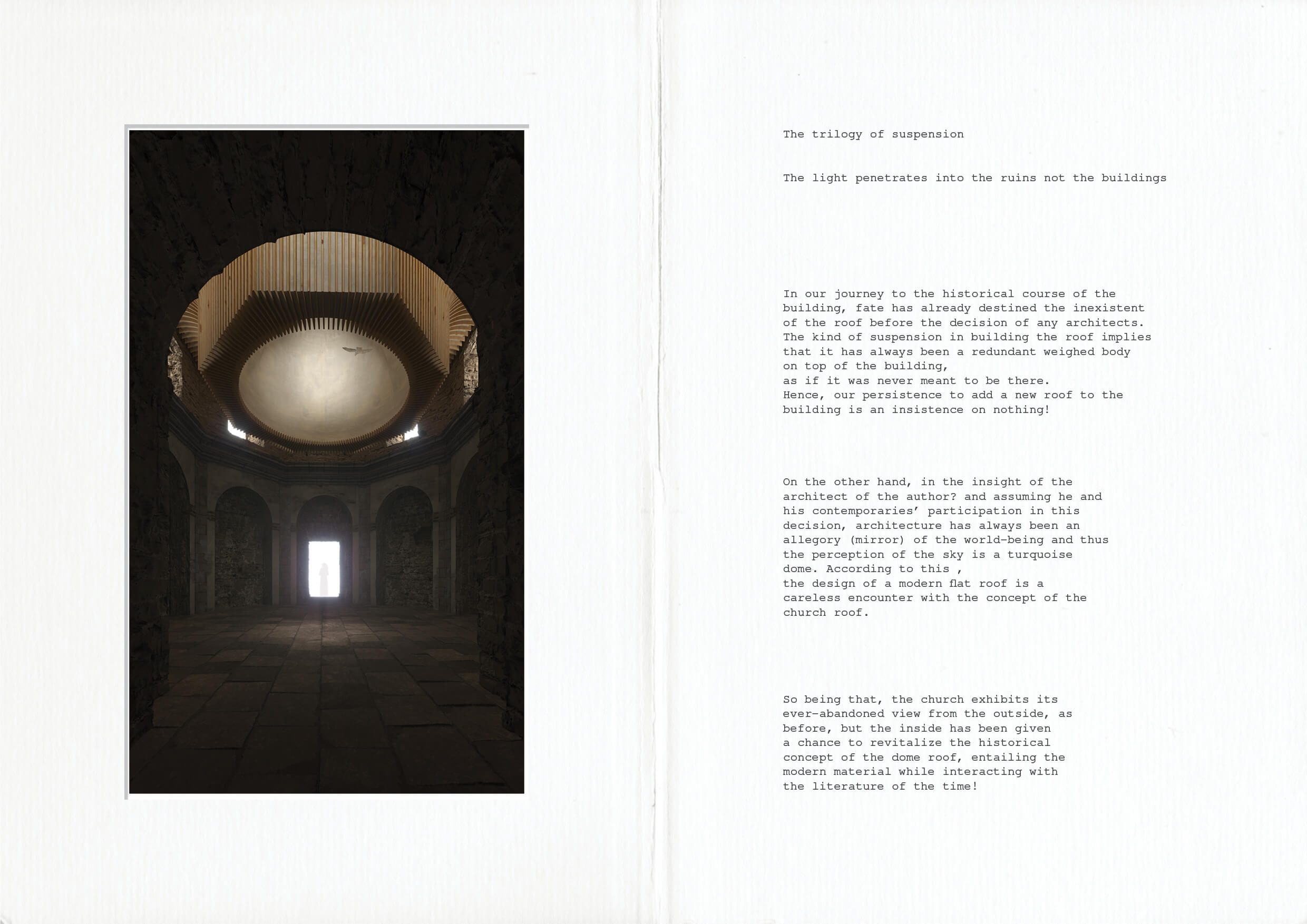
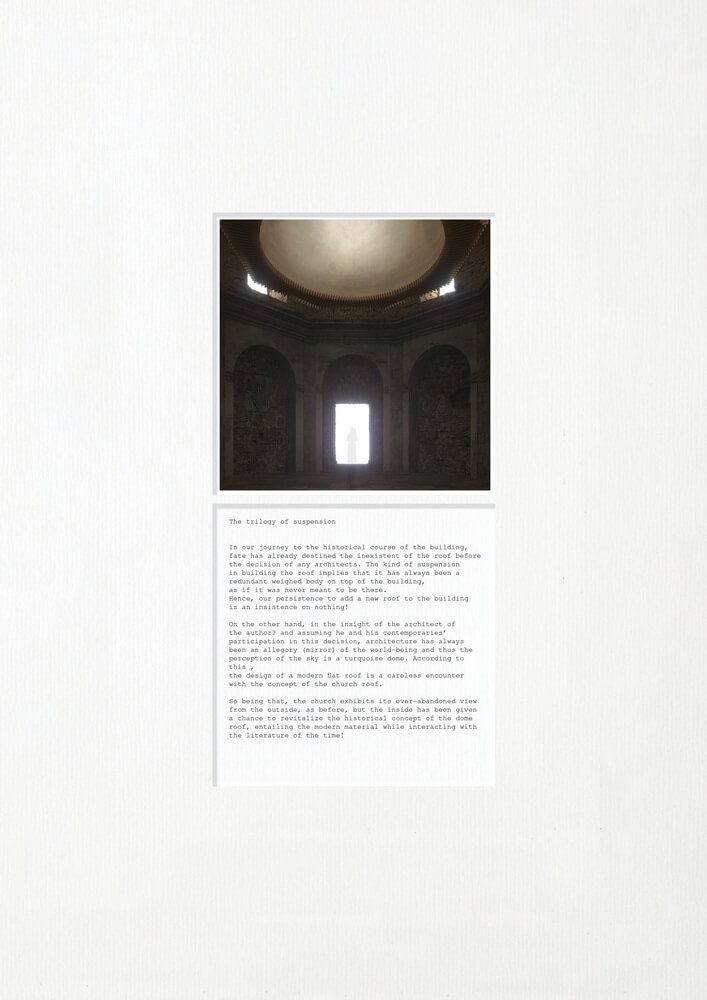
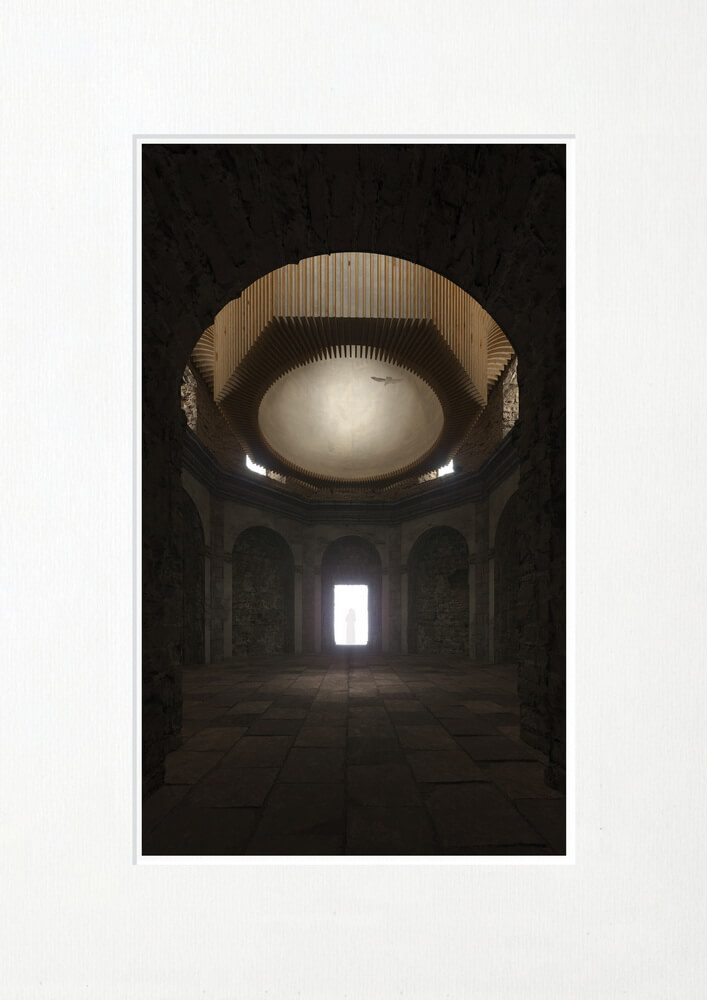
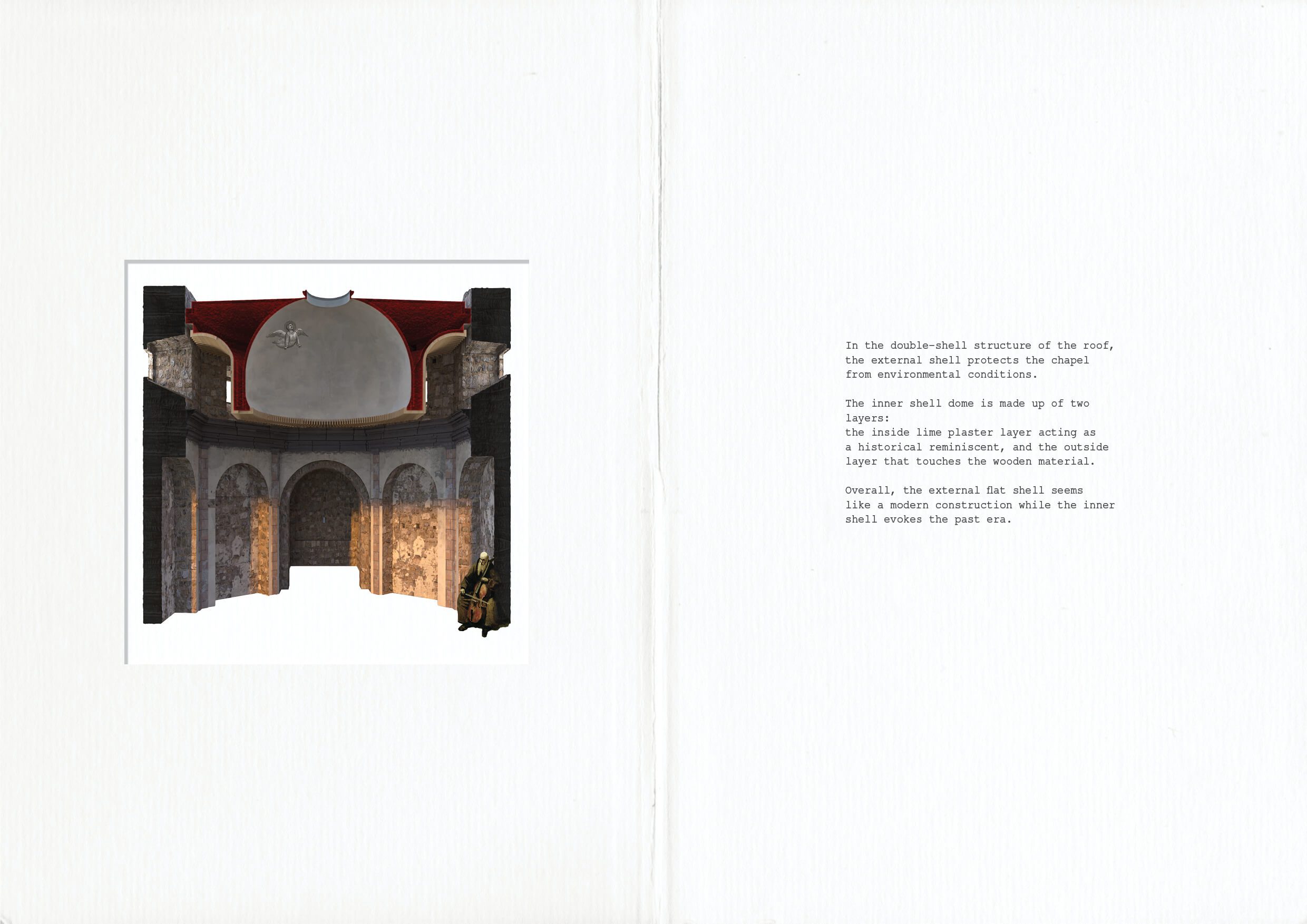
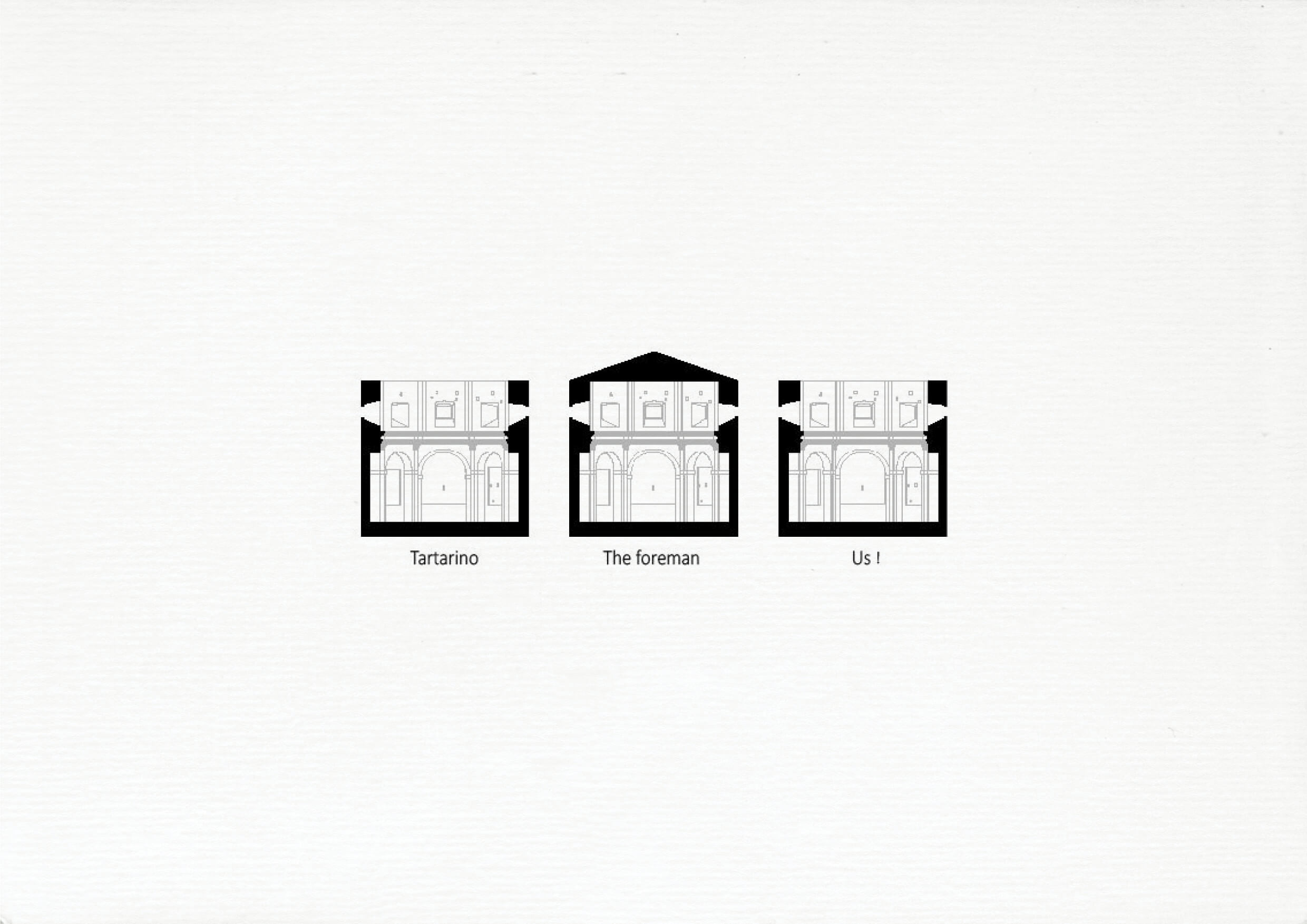
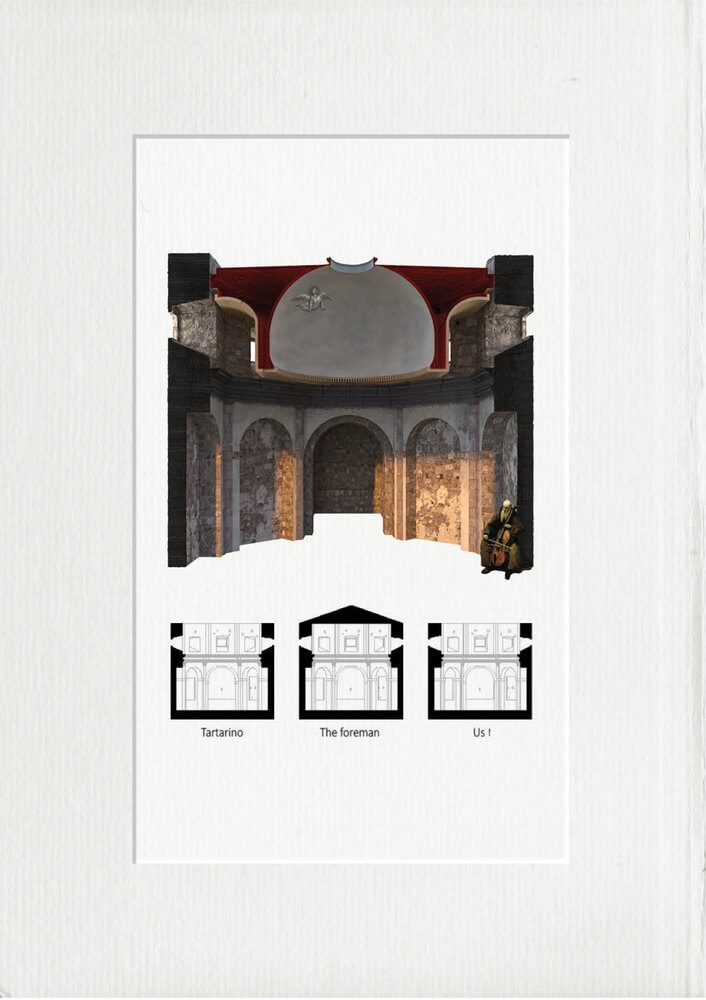
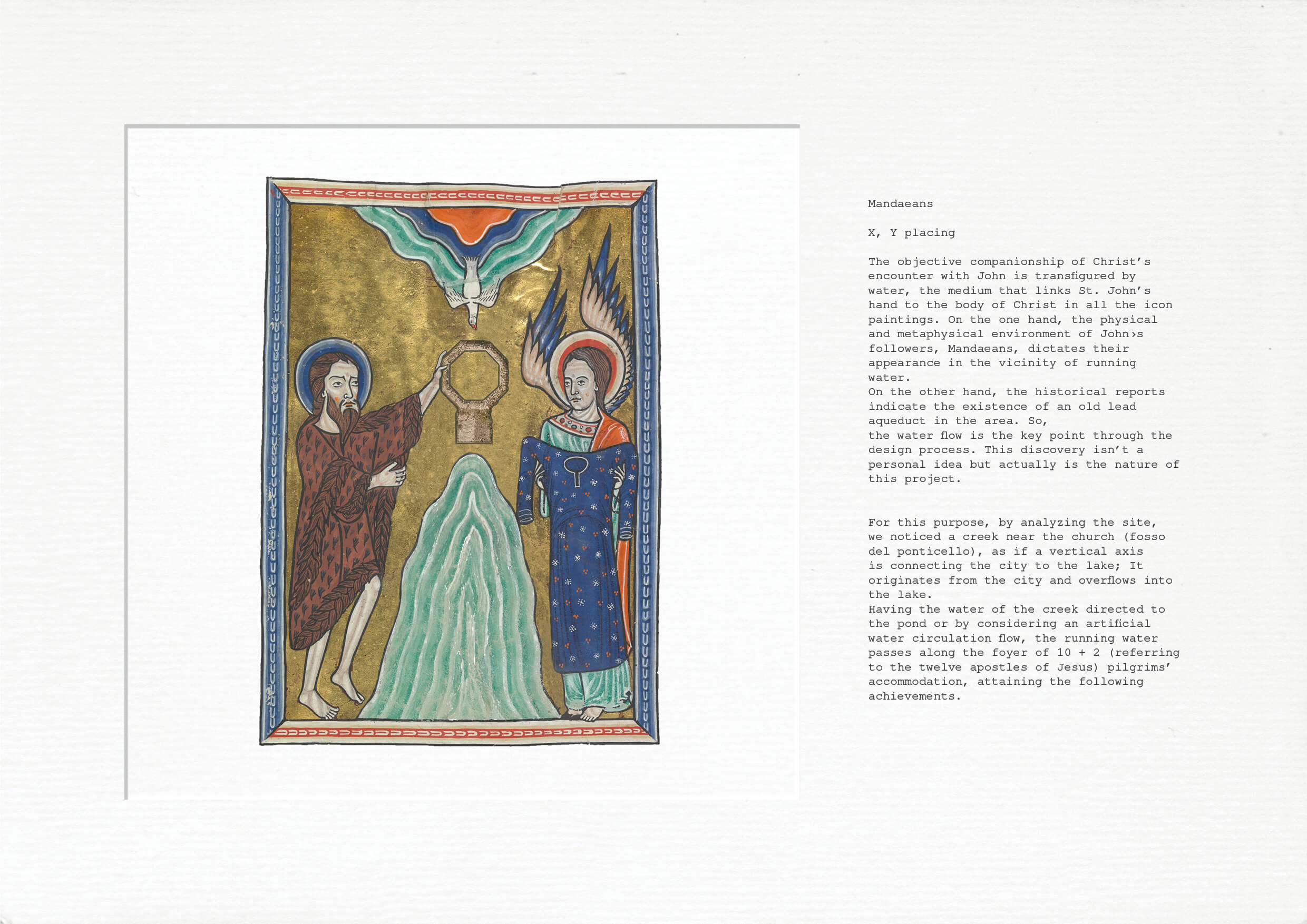
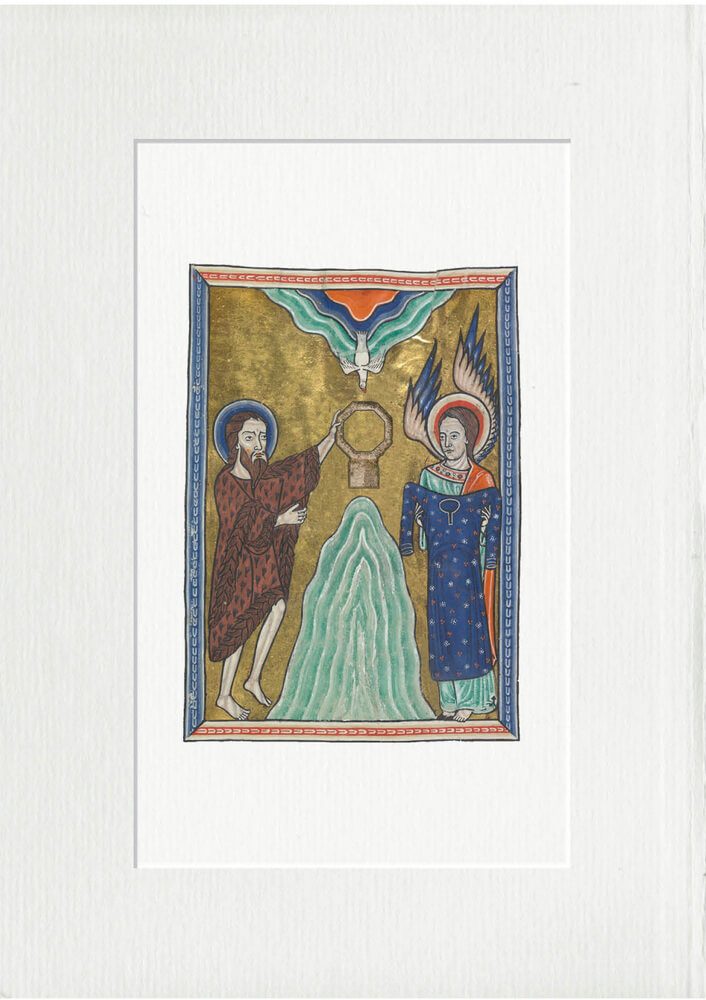
Mendaeans
First plot: (X, Y direction)
The objective companionship of Christ›s encountering with John is transfigured by water. The medium that connects John’s hand to the body of Christ in all the iconpaintings. On the one hand, as the physical and metaphysical environment of John’s followers, mandaeans , dictates their appearance in the vicinity of a running water , and on the other hand, according to the historical reoports that indicates the existence of an old lead aqueduct in the area, the water flow is the key point through the design process.
This discovery isn’t a personal idea but actually is the nature of this project.
For this purpose, by analyzing the site, we noticed a creek near the church (fosso del ponticello), which is a vertical axis connecting the city to the lake; It originates from the city and overflows into the lake. Having the water of the creek directed to the pond or by considering an artificial water circulation flow, the running water passes along the foyer of 10 + 2 (referring to the tewlve aposteles of Jesus) pilgrims’s accommodation, the following achievements are attained:
- With a religious-historical reference, the decision to place the accommodations of pilgrims next to the runnig water , as well as reviving the aqueduct waterway, enriches the place with more spirituality.
- The church joins the flow of the city to the lake as a medium.
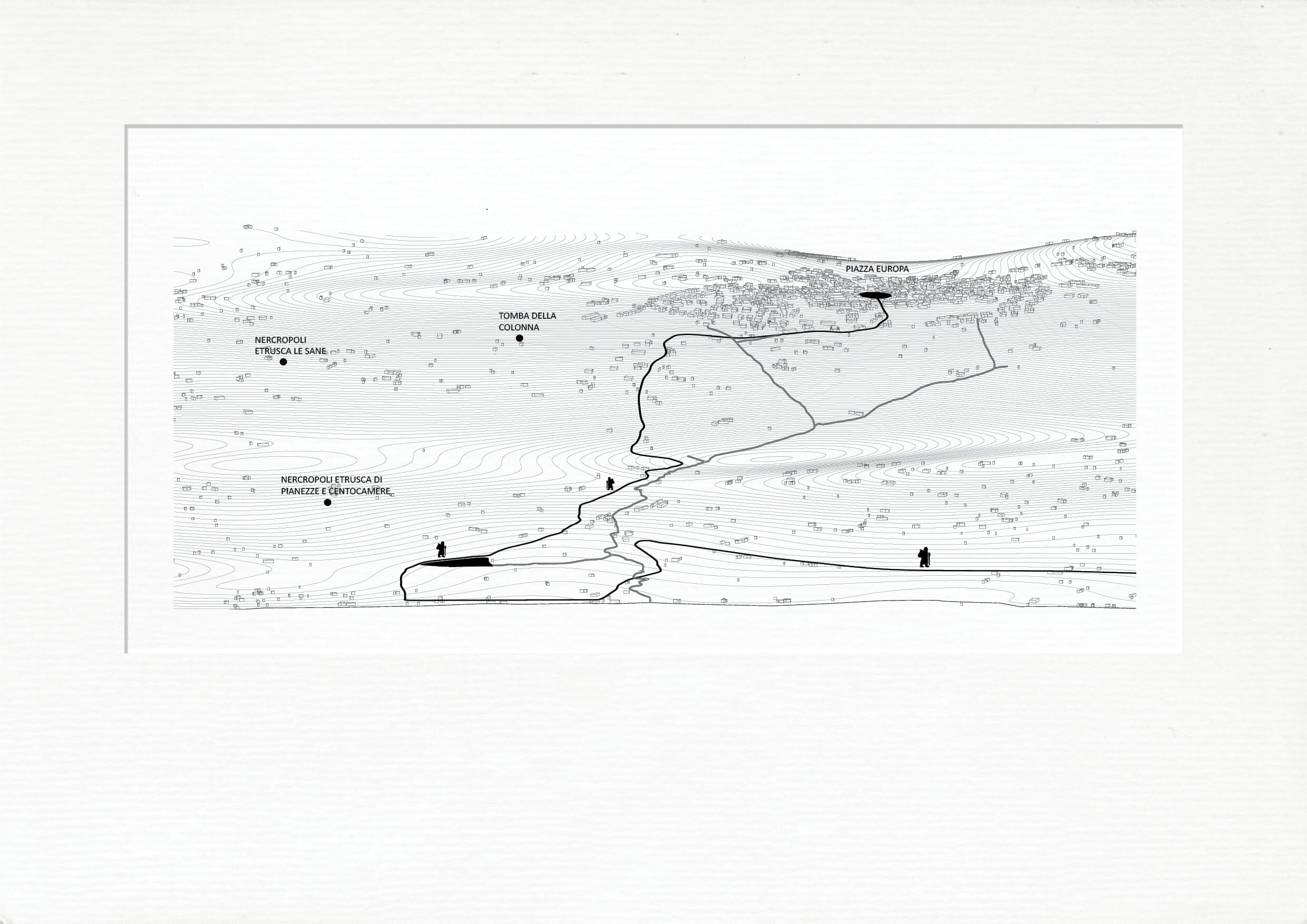
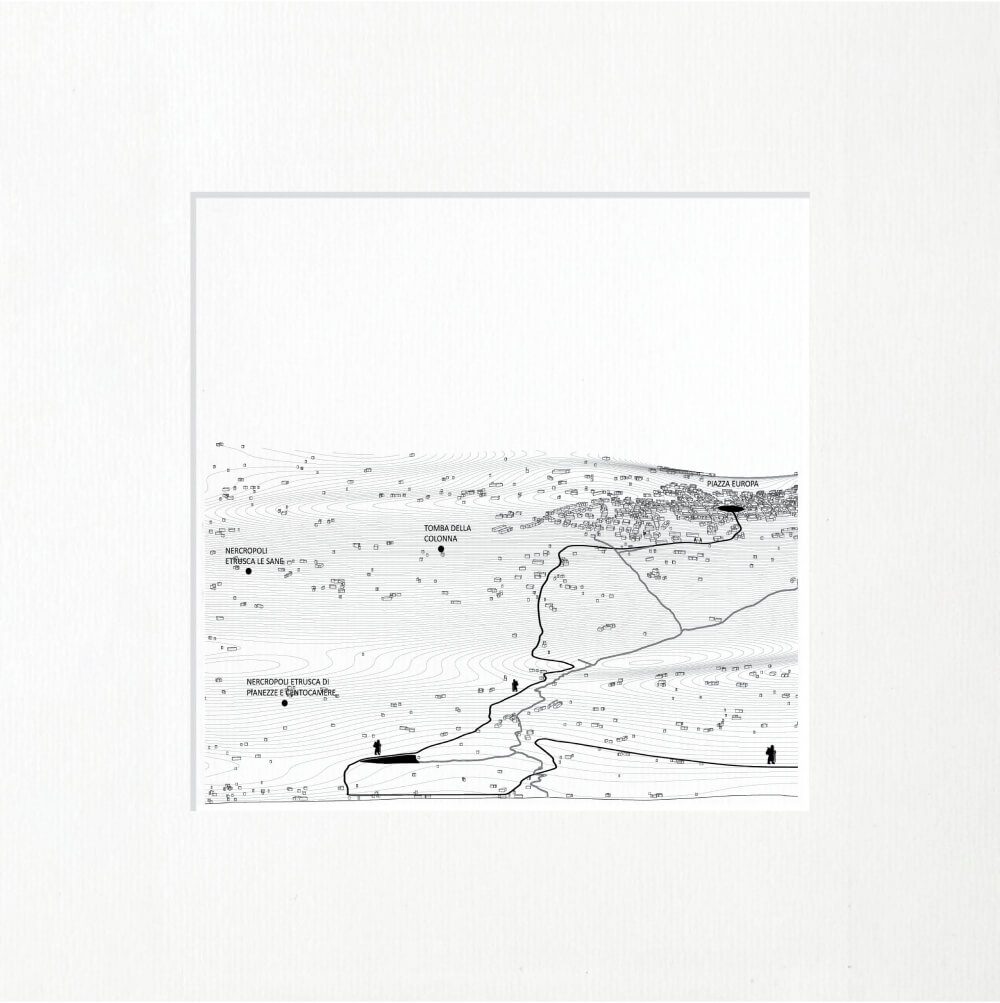
Second plot: (Z direction)
Local historical findings indicate the establishment of the Etruscan civilization. What appears to be the case are the man-made spaces of these people generally reflected in the burial of architecture in the heart of the soil. The historical reference along with the attempt to keep the uniqueness of the church above the ground are the two aspects to presume that; Everything except the church (accommodations + auditorium) should be buried. Regarding the warm and humid climate, living spaces in the underground bounded with foyers, have created voids to let more air circulate.
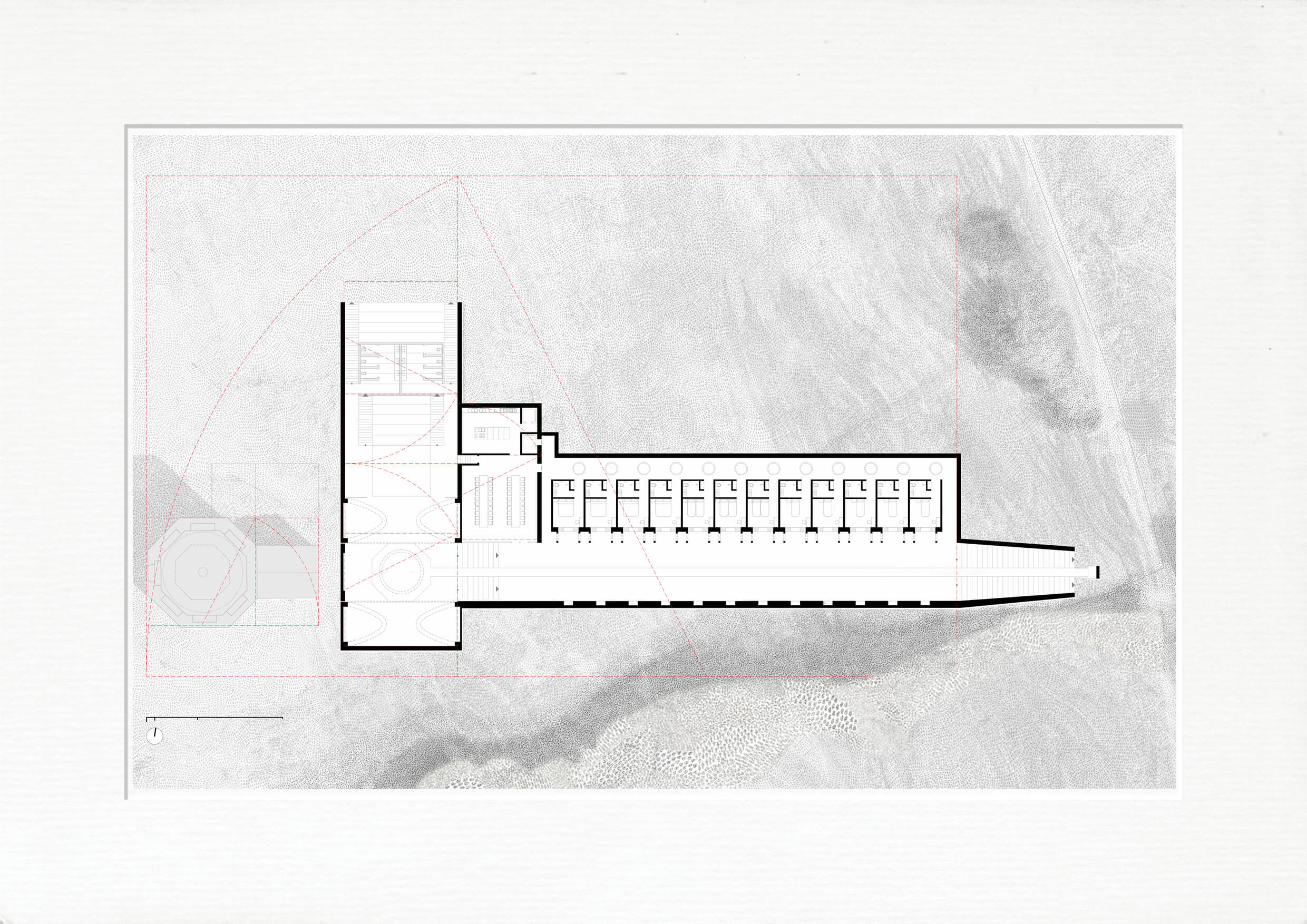
looking at the narration of the advent of Saint John, and knowing that *architecture in the face of the concept of the emergence, takes a vertical behavior in the Z axis*, the role of water as a medium that reflects the world above,is evident in the traditional ancient architecture of different nations.
This interpretation is manifested in our proposal in two themes: first the void above the pond, and the other concept is the relationship between the pilgrim’s foyer (water axis) and the church envisioned through the reflection of the church in the water.
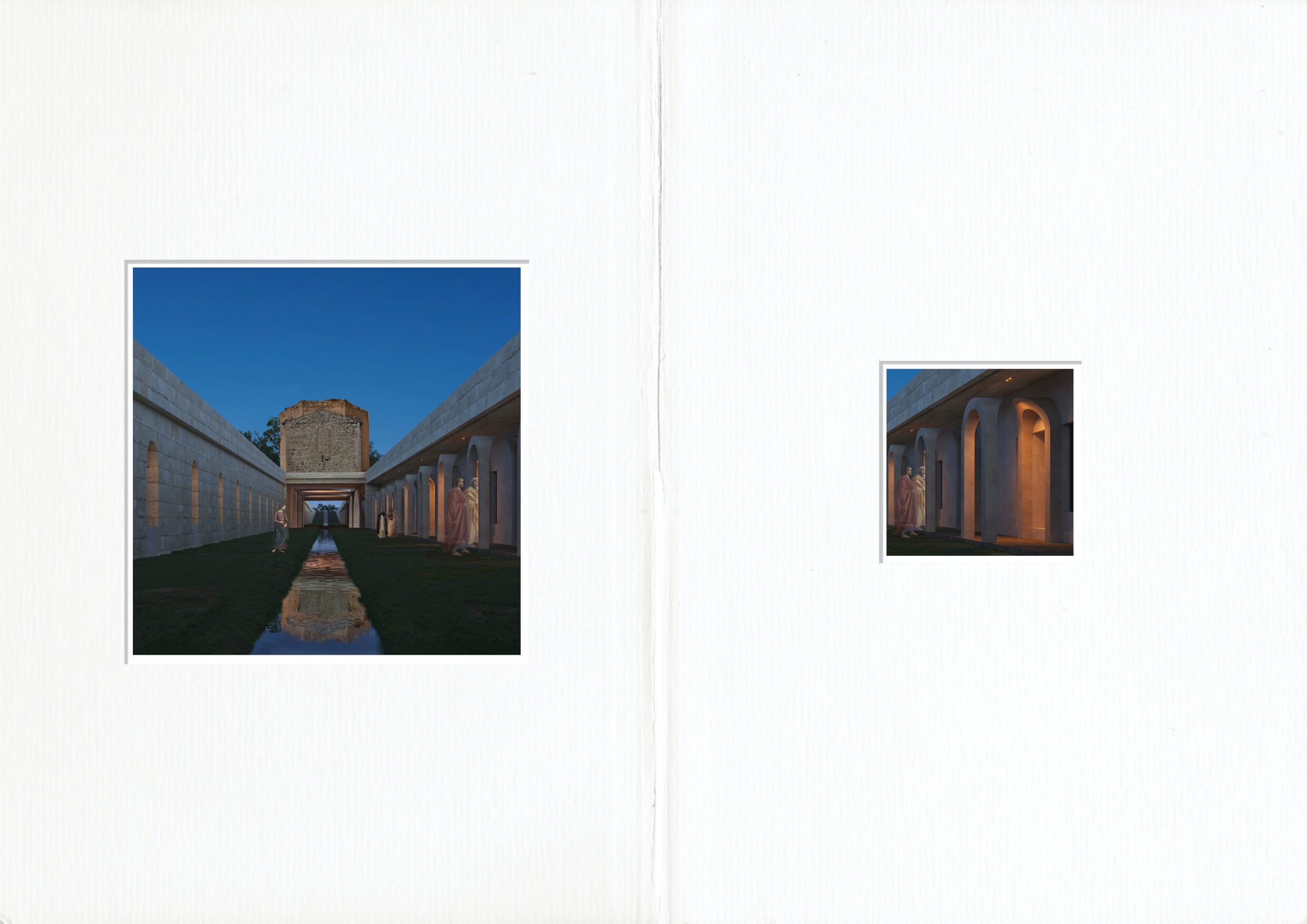
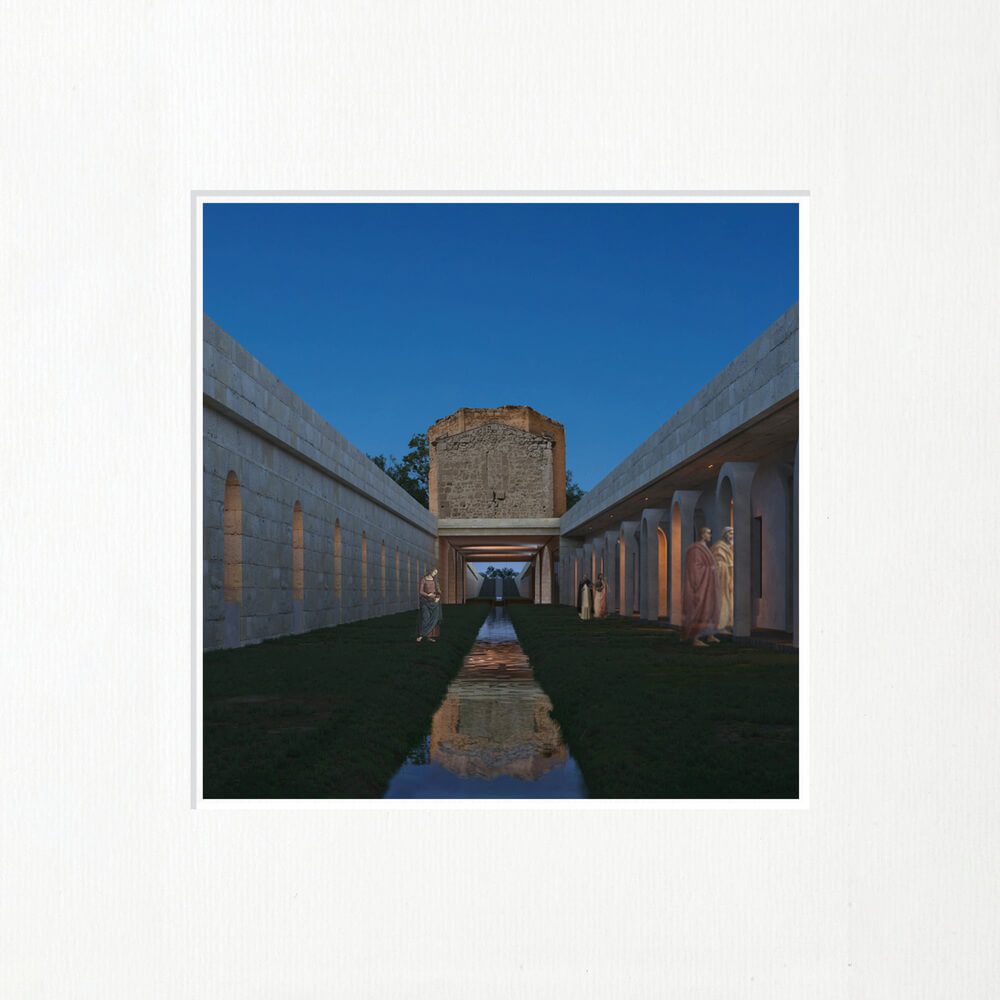
Plot area:
Built area:
Client:
Design Team:
Interior:
CG Artist:
Illustration Assistant:
Structure:
Status:
17000 m²
1605 m²
Saint Lorenzo Nuovo City Council
Negin Mousavi
Faezeh Kalhor
Mona Afrazi
Mohsen Hamzeloui
Negin Mousavi
Peyman Yadollahi
Iraj Larifi
Proposal
